$690,000
89 Max Becker Drive, Kitchener, ON N2E 3W2
, Kitchener,
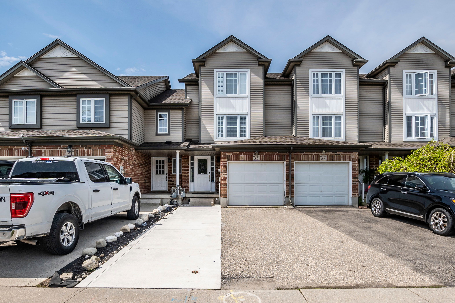
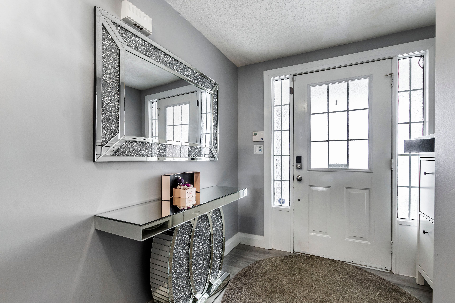

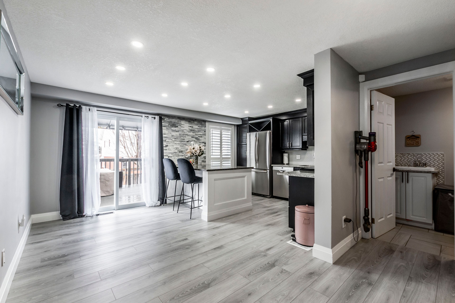
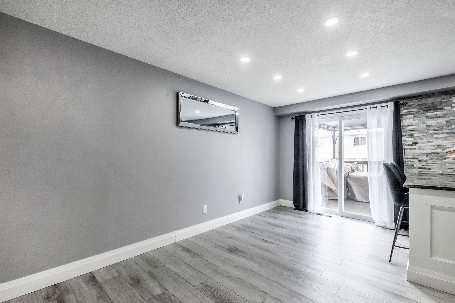
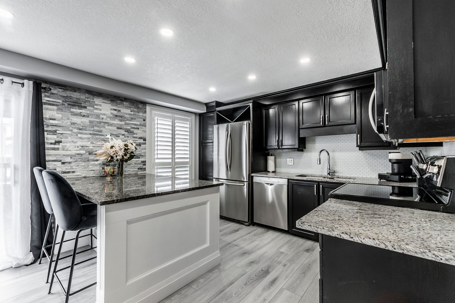
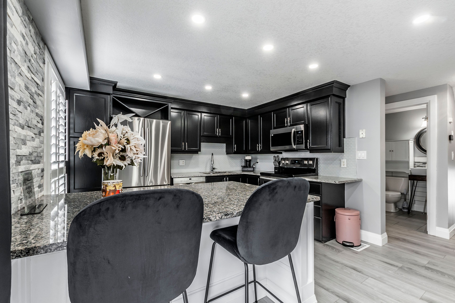
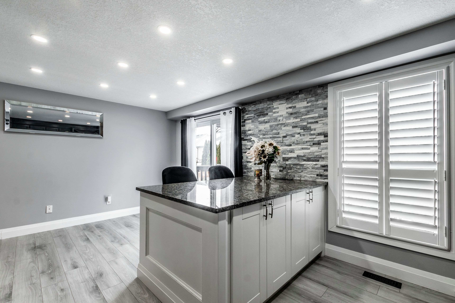
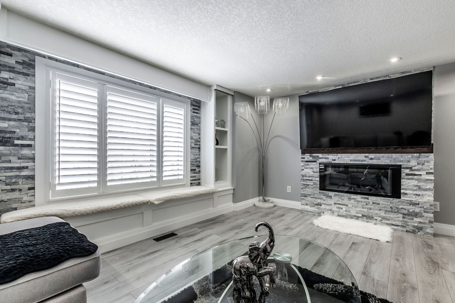

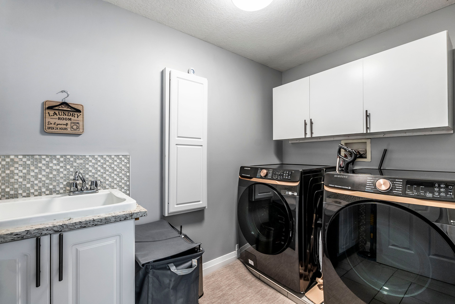
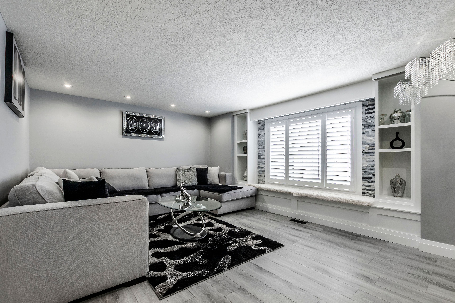
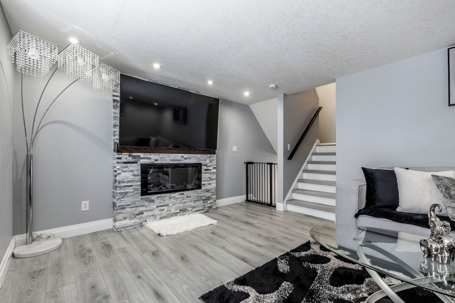
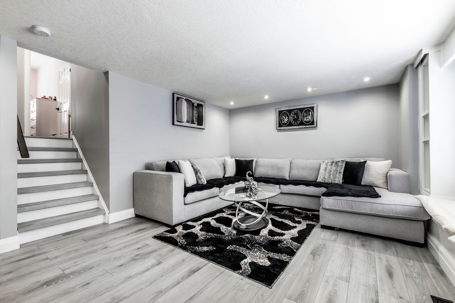
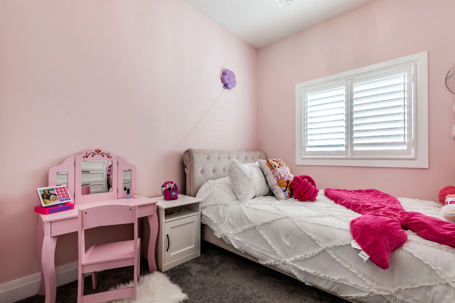
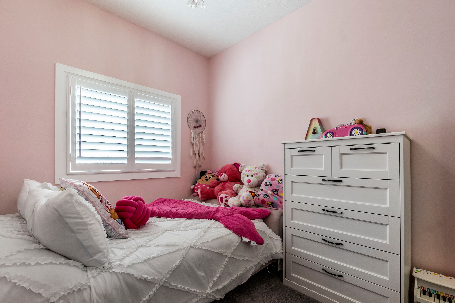
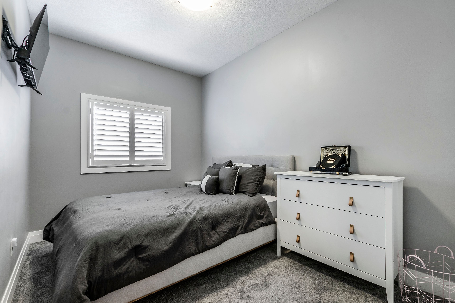
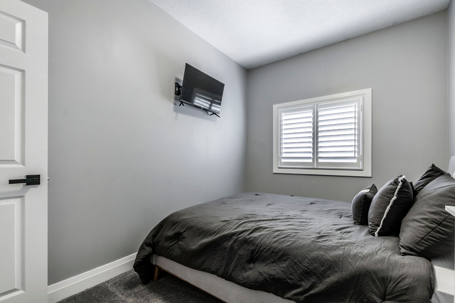
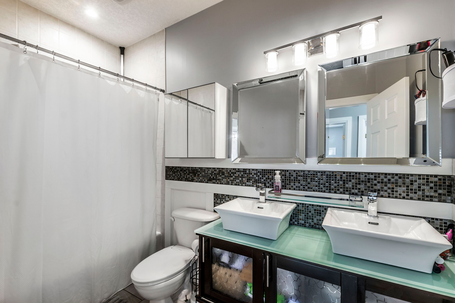
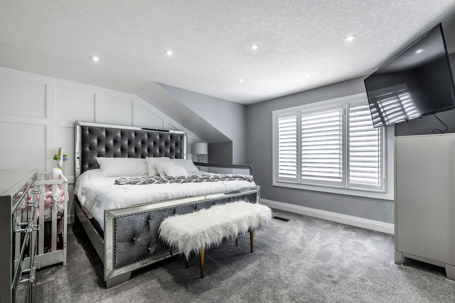
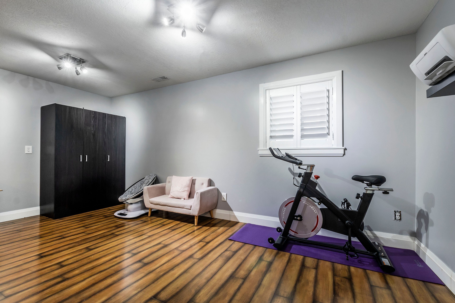
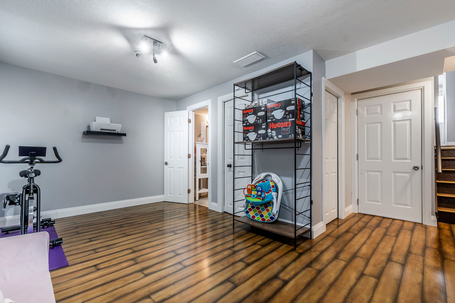
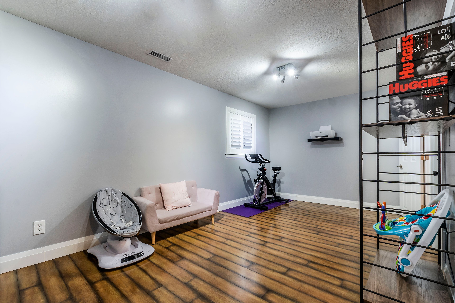
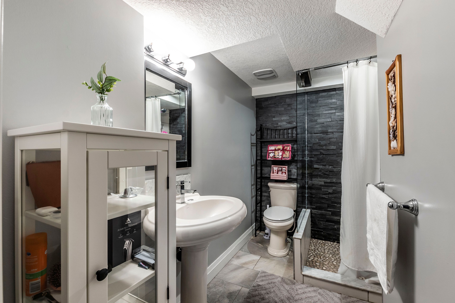
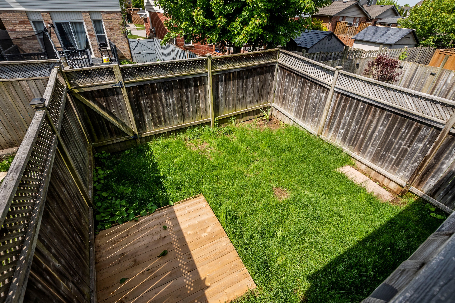
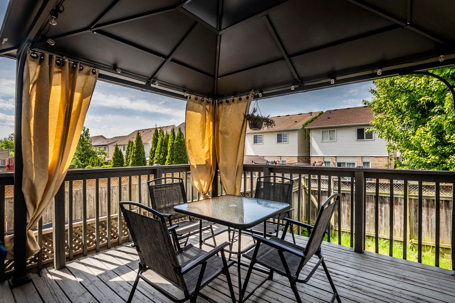
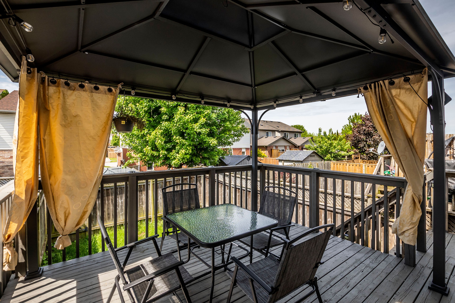
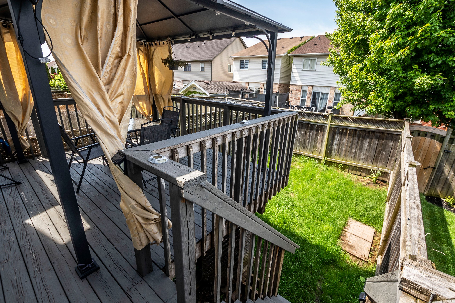
 Properties with this icon are courtesy of
TRREB.
Properties with this icon are courtesy of
TRREB.![]()
This FREEHOLD townhome is located in the desirable Williamsburg area. You'll love the spacious layout and modern finishes. This home offers more space than you would expect. With a bright kitchen with stainless steel appliances and large island with breakfast bar and a stone accent wall. The dining area has sliding doors out to a wood deck and fenced yard. The second level has a beautiful living room with cozy gas fireplace. The 3 bedrooms are all generous in size. The basement has a fully finished rec room, 3 piece bath and plenty of storage. Numerous upgrades, including a new roof (2020), California shutters, hot water heater 2021, new laminate flooring on the main and second floors and upper level carpet in 2022. Situated in a sought-after neighborhood, it provides convenient access to highways, schools, a gym, shopping centres, and various amenities. Rental Items: Hot water tank
- HoldoverDays: 90
- Architectural Style: 2 1/2 Storey
- Property Type: Residential Freehold
- Property Sub Type: Att/Row/Townhouse
- DirectionFaces: West
- GarageType: Attached
- Directions: From Bleams head north onto Donnenwerth. Turn right on Activa and left onto Max Becker.
- Tax Year: 2024
- ParkingSpaces: 2
- Parking Total: 3
- WashroomsType1: 1
- WashroomsType2: 1
- WashroomsType3: 1
- BedroomsAboveGrade: 3
- Fireplaces Total: 1
- Interior Features: Auto Garage Door Remote, Central Vacuum
- Basement: Full
- Cooling: Central Air
- HeatSource: Gas
- HeatType: Forced Air
- LaundryLevel: Main Level
- ConstructionMaterials: Brick Front, Vinyl Siding
- Exterior Features: Deck
- Roof: Asphalt Shingle
- Pool Features: None
- Sewer: Sewer
- Foundation Details: Poured Concrete
- Parcel Number: 227271717
- LotSizeUnits: Feet
- LotDepth: 104.9
- LotWidth: 18.04
- PropertyFeatures: Fenced Yard, Park, School
| School Name | Type | Grades | Catchment | Distance |
|---|---|---|---|---|
| {{ item.school_type }} | {{ item.school_grades }} | {{ item.is_catchment? 'In Catchment': '' }} | {{ item.distance }} |

