$555,000
62 Feathertop Lane, Kanata, ON K2V 0K7
9010 - Kanata - Emerald Meadows/Trailwest, Kanata,
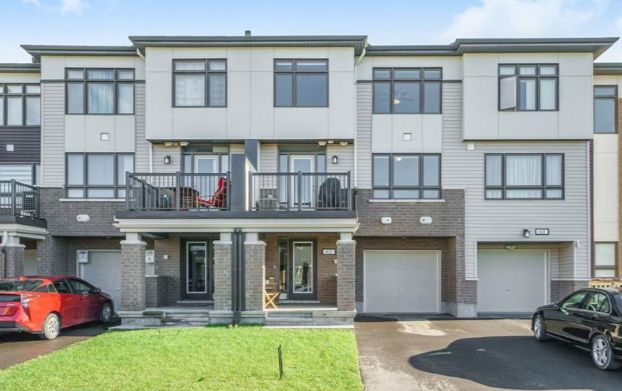
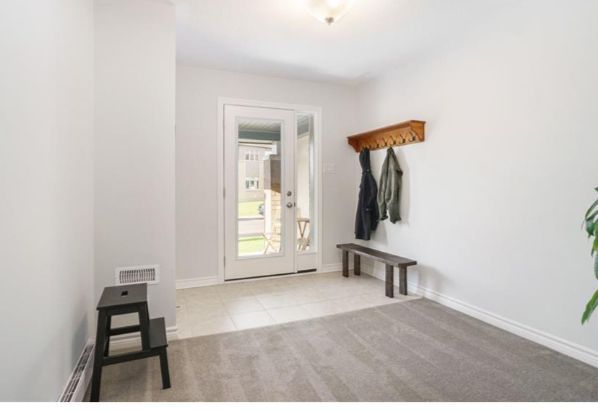
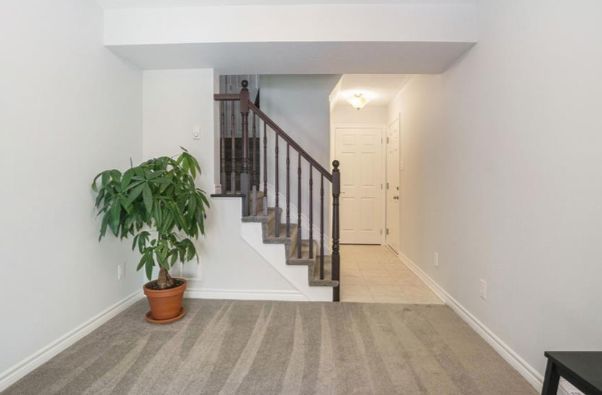

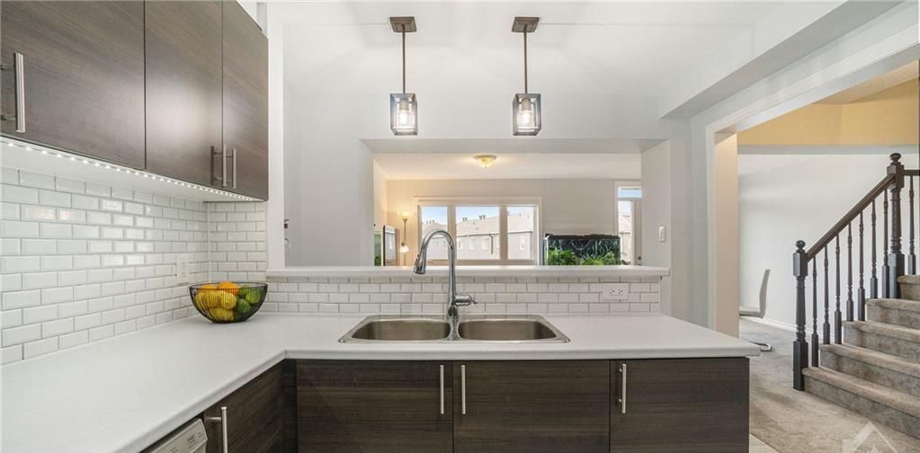
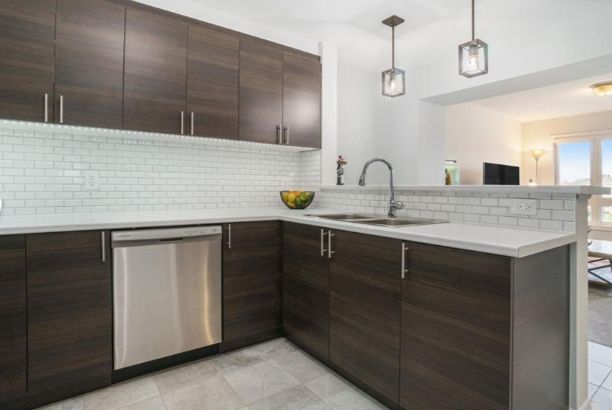


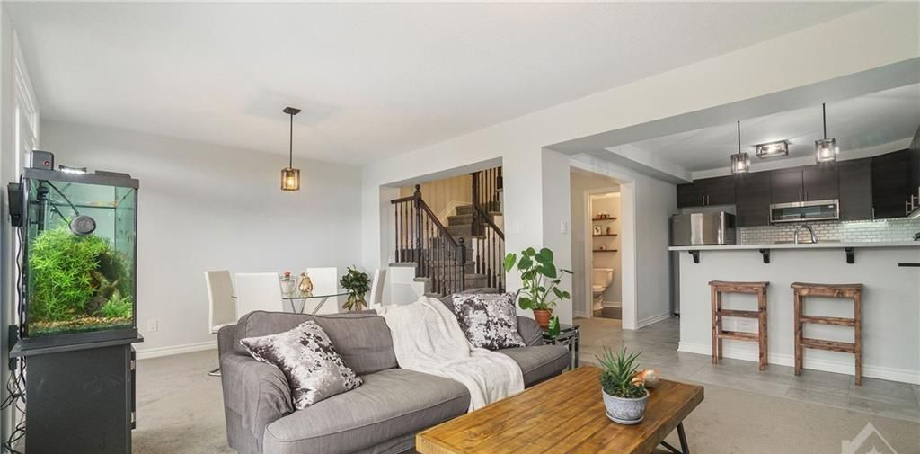

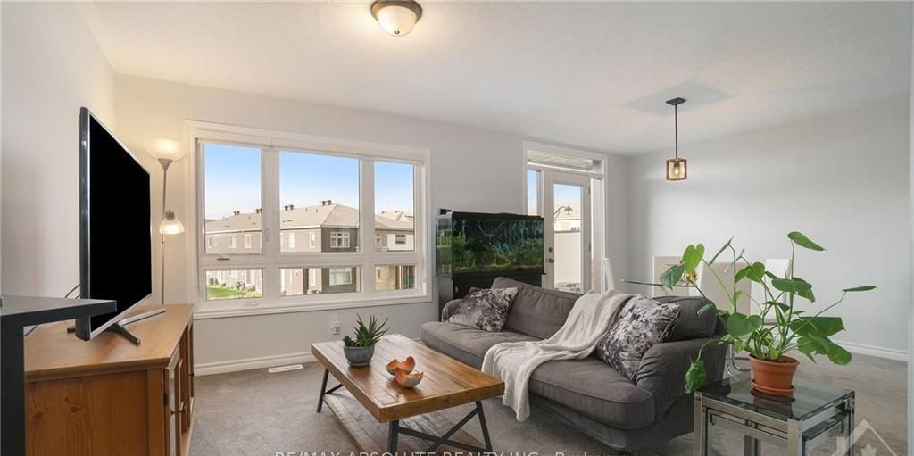
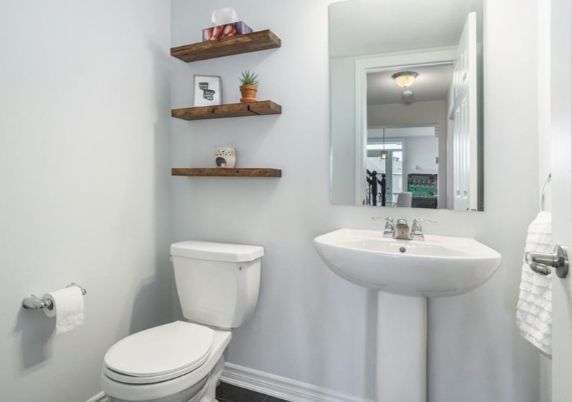
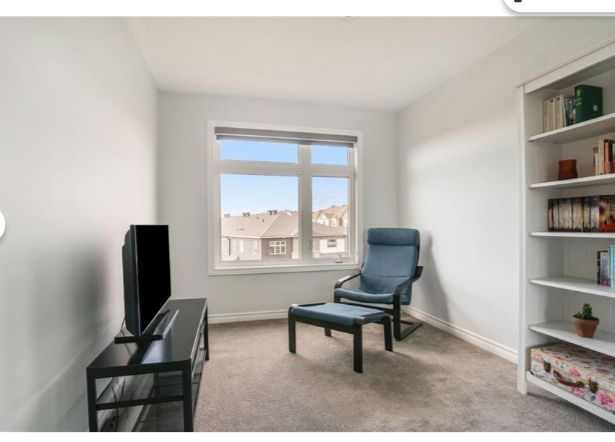
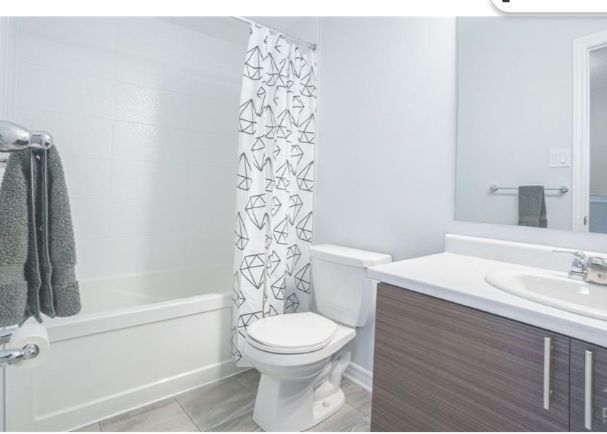
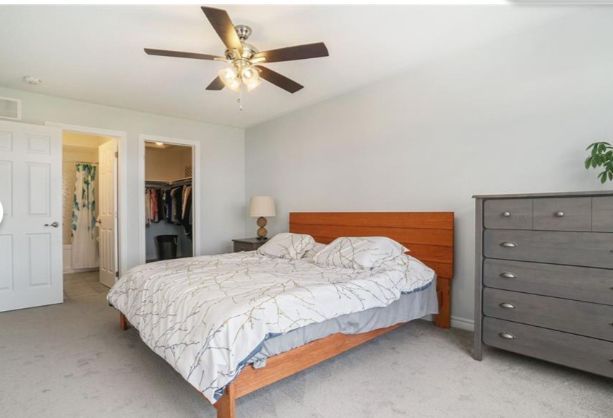


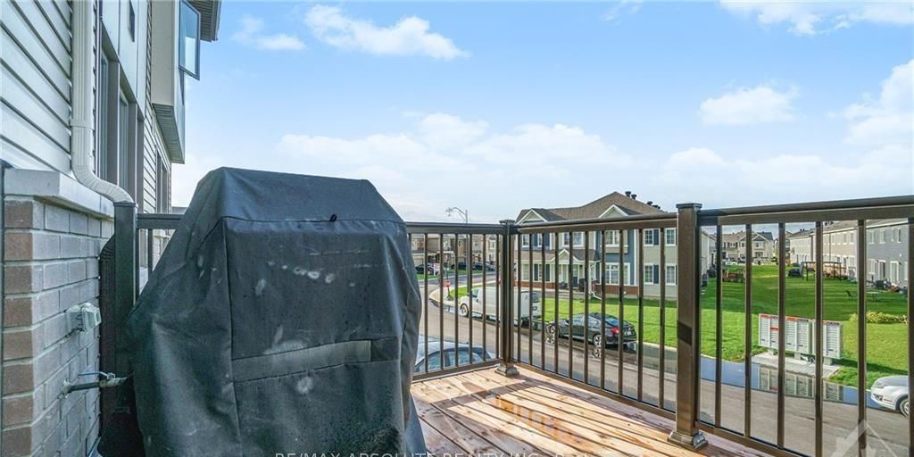
 Properties with this icon are courtesy of
TRREB.
Properties with this icon are courtesy of
TRREB.![]()
Welcome to this stunning 3-storey freehold townhome in the heart of Stittsville, where natural light fills every corner and comfort meets convenience. This beautifully designed home features 2 spacious bedrooms and 2.5 bathrooms, including a large primary suite with a customized closet system for smart, stylish storage. The oversized kitchen is a dream for any home chef, offering plenty of space to cook, entertain, and gather. Enjoy the rare bonus of 3-car parking and a prime location in a vibrant, family-friendly neighborhood. You're just 15 minutes from Kanata's Tech Park, 30 minutes to downtown Ottawa, and a short walk to the Trans Canada Trail, great parks, schools, and local amenities. With easy access to Highways 416 & 417, this home truly has it all space, style, and unbeatable convenience. Book your private viewing today and step into your next chapter!
- HoldoverDays: 30
- Architectural Style: 3-Storey
- Property Type: Residential Freehold
- Property Sub Type: Att/Row/Townhouse
- DirectionFaces: South
- GarageType: Attached
- Directions: Terry Fox > Abbot street >Lanceleaf Way > Feathertop Lane
- Tax Year: 2024
- ParkingSpaces: 2
- Parking Total: 3
- WashroomsType1: 2
- WashroomsType1Level: Third
- WashroomsType2: 1
- WashroomsType2Level: Main
- BedroomsAboveGrade: 2
- Interior Features: Storage
- Basement: None
- Cooling: Central Air
- HeatSource: Gas
- HeatType: Forced Air
- ConstructionMaterials: Brick, Vinyl Siding
- Roof: Asphalt Shingle
- Pool Features: None
- Sewer: Sewer
- Foundation Details: Poured Concrete
- Parcel Number: 044504923
- LotSizeUnits: Feet
- LotDepth: 44.29
- LotWidth: 21
| School Name | Type | Grades | Catchment | Distance |
|---|---|---|---|---|
| {{ item.school_type }} | {{ item.school_grades }} | {{ item.is_catchment? 'In Catchment': '' }} | {{ item.distance }} |

