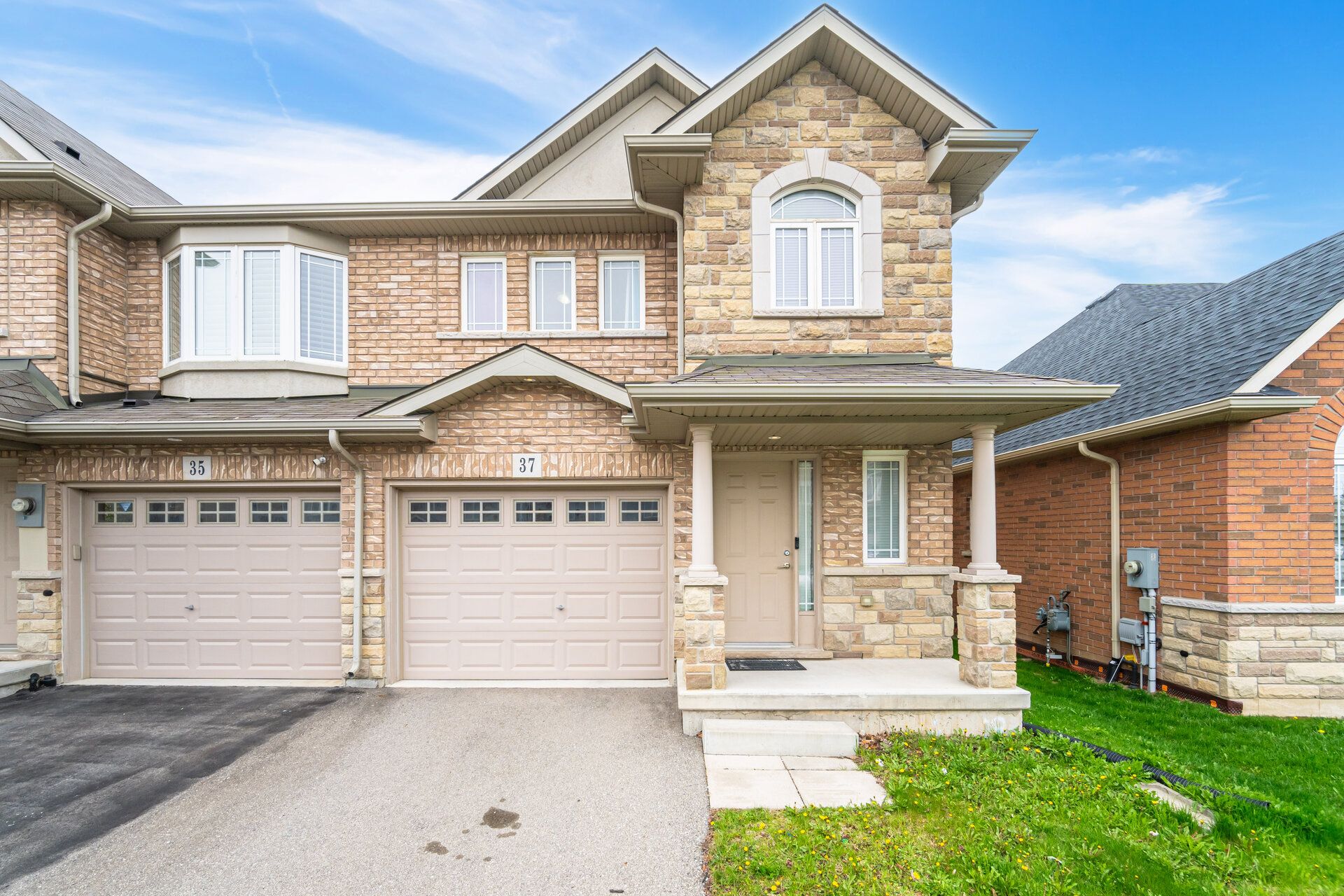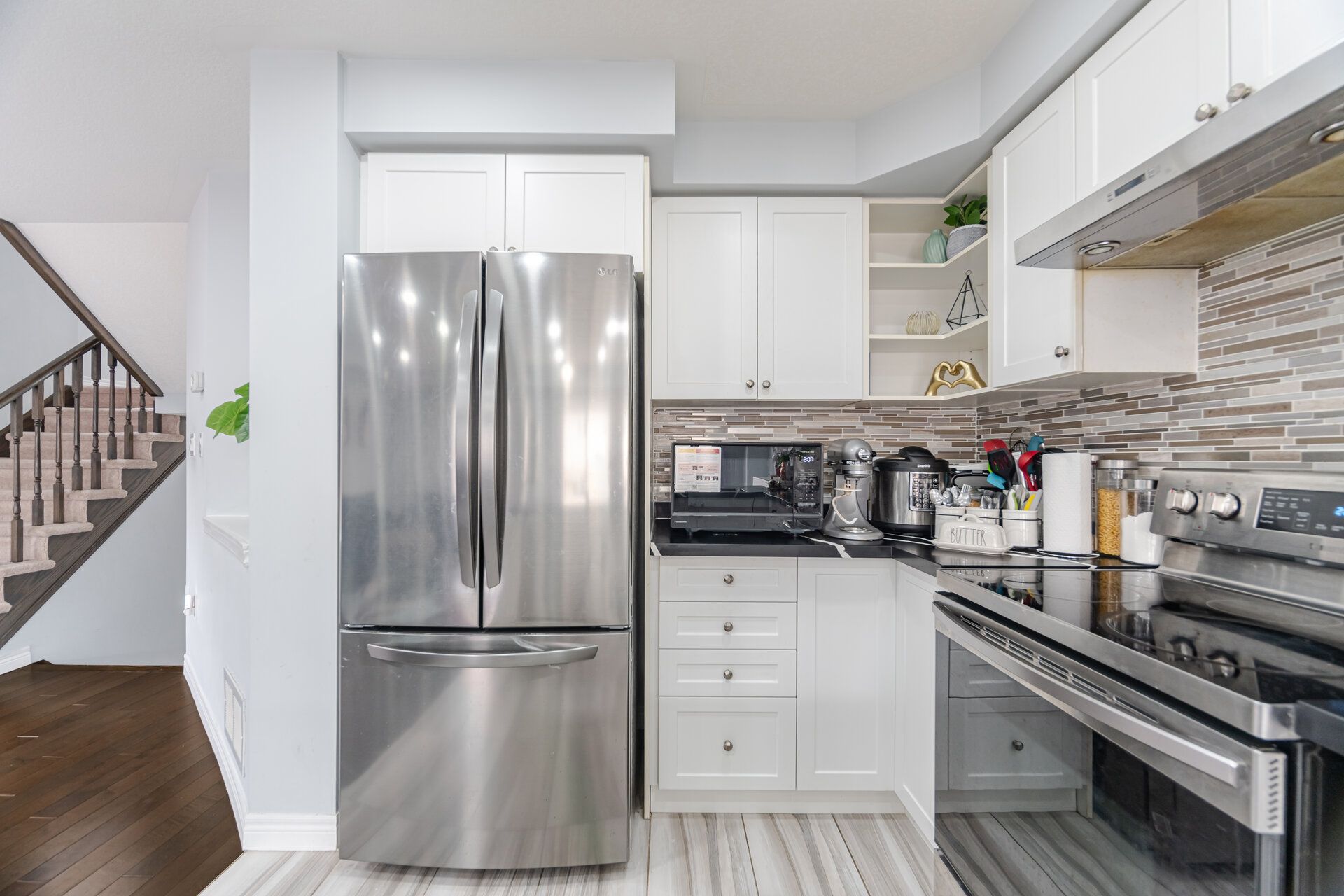$699,888
37 Charleswood Crescent, Hamilton, ON L0R 1P0
Rural Glanbrook, Hamilton,













































 Properties with this icon are courtesy of
TRREB.
Properties with this icon are courtesy of
TRREB.![]()
Welcome to this stunning freehold end-unit townhome, offering over 2,000 sq. ft. of bright, sun-filled living space, including a beautifully finished basement. This spacious home features 3 generously sized bedrooms, 2.5 bathrooms, and a versatile rec room perfect as a playroom, home office, or cozy family movie lounge. At the heart of the home is a gourmet-style kitchen designed for both functionality and elegance. Featuring sleek stainless steel appliances, ample counter space, and upgraded cabinetry, this kitchen is ideal for home chefs and perfect for entertaining. It flows effortlessly into the open-concept living and dining areas, creating a warm and inviting atmosphere for gatherings and everyday living. The finished basement offers an exceptional extension of living space, with enough room to comfortably fit a full-size sectional sofa and a ping pong table making it ideal for family game nights, a home theatre setup, or an ultimate entertainment zone. Large basement windows allow natural light to brighten the space, making it feel just as welcoming as the rest of the home. Located in the highly desirable Upper Stoney Creek area, this home is just minutes from Winners, Walmart, Fortinos, and a wide range of everyday conveniences. Its also within walking distance to top-rated schools, with quick access to major highways making commuting and errands a breeze. A perfect blend of comfort, convenience, and modern style ideal for families looking to settle in a vibrant and well-connected community!
- HoldoverDays: 60
- Architectural Style: 2-Storey
- Property Type: Residential Freehold
- Property Sub Type: Att/Row/Townhouse
- DirectionFaces: East
- GarageType: Built-In
- Directions: Bellagio to Charleswood
- Tax Year: 2024
- Parking Features: Private
- ParkingSpaces: 1
- Parking Total: 2
- WashroomsType1: 1
- WashroomsType1Level: Main
- WashroomsType2: 2
- WashroomsType2Level: Second
- BedroomsAboveGrade: 3
- Basement: Finished
- Cooling: Central Air
- HeatSource: Gas
- HeatType: Forced Air
- ConstructionMaterials: Brick, Stone
- Roof: Asphalt Shingle
- Sewer: Sewer
- Foundation Details: Poured Concrete
- LotSizeUnits: Feet
- LotDepth: 95.14
- LotWidth: 25.26
- PropertyFeatures: Park, Place Of Worship, Public Transit, School
| School Name | Type | Grades | Catchment | Distance |
|---|---|---|---|---|
| {{ item.school_type }} | {{ item.school_grades }} | {{ item.is_catchment? 'In Catchment': '' }} | {{ item.distance }} |














































