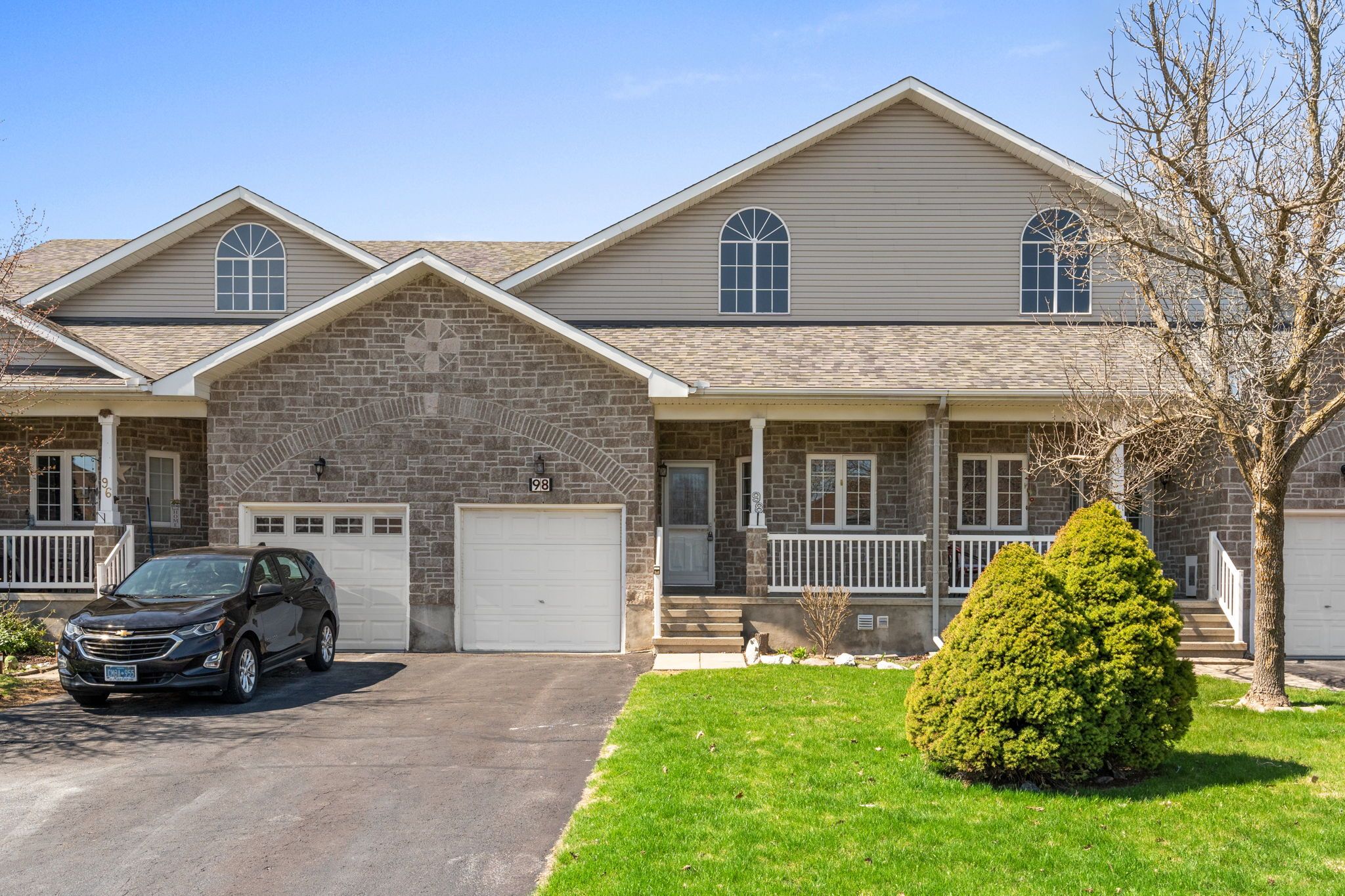$589,000
98 Patterson Crescent, Carleton Place, ON K7C 4P3
909 - Carleton Place, Carleton Place,


















































 Properties with this icon are courtesy of
TRREB.
Properties with this icon are courtesy of
TRREB.![]()
Discover tranquility in this well-maintained WALKOUT bungalow located on a quiet crescent in Carleton Place. Designed for comfort and convenience, this home offers peaceful living with NO REAR NEIGHBOURS, backing onto serene greenspace. The main living area is flooded with natural light, featuring a cozy living room with a balcony, a dining room, and an eat-in kitchen with an island. The bungalow includes two spacious bedrooms, a well-appointed full bathroom, and a laundry room equipped with a utility sink. The primary bedroom boasts a walk-in closet and its own private balcony, perfect for relaxing and enjoying views of the park. The fully finished lower level offers extensive space, including a second full bathroom, large bright windows, ample storage, and a walkout to the private backyard an ideal setting for quiet evenings or small gatherings. Located in a mature, quiet community, this home is close to shops, recreational facilities, and other amenities, ensuring that all your daily needs are met without sacrificing peace and tranquility.
- HoldoverDays: 60
- Architectural Style: Bungalow
- Property Type: Residential Freehold
- Property Sub Type: Att/Row/Townhouse
- DirectionFaces: South
- GarageType: Attached
- Directions: From Appleton Side Rd; Turn Left at Cavanagh Rd; Turn Right onto McNeely Ave; Turn Left onto Patterson Cres
- Tax Year: 2024
- Parking Features: Inside Entry, Lane
- ParkingSpaces: 1
- Parking Total: 2
- WashroomsType1: 1
- WashroomsType1Level: Main
- WashroomsType2: 1
- WashroomsType2Level: Lower
- BedroomsAboveGrade: 2
- Interior Features: Storage, Auto Garage Door Remote, Central Vacuum, Primary Bedroom - Main Floor
- Basement: Finished with Walk-Out, Full
- Cooling: Central Air
- HeatSource: Gas
- HeatType: Forced Air
- LaundryLevel: Main Level
- ConstructionMaterials: Vinyl Siding, Stone
- Exterior Features: Deck, Landscaped, Privacy
- Roof: Asphalt Shingle
- Sewer: Sewer
- Foundation Details: Poured Concrete
- Parcel Number: 051170096
- LotSizeUnits: Feet
- LotDepth: 150.92
- LotWidth: 24.74
- PropertyFeatures: Rec./Commun.Centre, School, Park
| School Name | Type | Grades | Catchment | Distance |
|---|---|---|---|---|
| {{ item.school_type }} | {{ item.school_grades }} | {{ item.is_catchment? 'In Catchment': '' }} | {{ item.distance }} |



















































