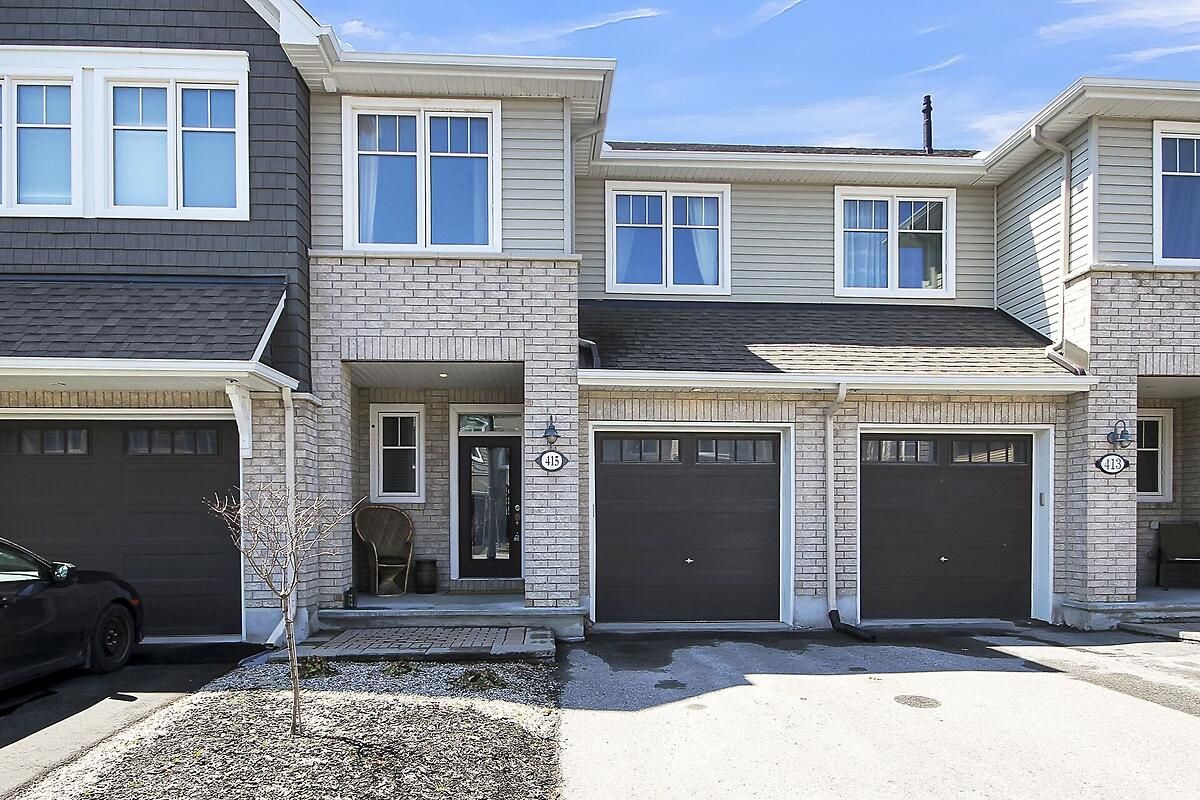$649,900
415 Warmstone Drive, StittsvilleMunsterRichmond, ON K2S 0W2
8211 - Stittsville (North), Stittsville - Munster - Richmond,











































 Properties with this icon are courtesy of
TRREB.
Properties with this icon are courtesy of
TRREB.![]()
ELEGANT AND SOPHISTICATED, this majestic Tamarack 'Eton' Townhome in Pool Creek Village will certainly impress! Welcoming Foyer leads to bright, open concept Main Level with a beautifully appointed Living area complete with cozy gas fireplace and gleaming hardwood floors. The generous Dining area with access to the rear yard is perfect for entertaining! SUPERB, upgraded Chef's KITCHEN has it all, with walk-in Pantry; ample cabinets and quartz countertops. Upper Level boasts an attractive Primary Bedroom with large Walk-In Closet and stunning, 4 pc oasis Ensuite to include walk-in glass shower and soaker tub. Two additional Bedrooms + full Family Bathroom. Convenient Upper Level Laundry + linen closet. Fully Finished basement Rec Room + storage. Fully fenced rear yard + new deck enhances the outdoor space. Single car garage, with inside entry. All on quiet street, close to Parks, Tanger Mall and Highway., Flooring: Tile, Flooring: Hardwood, Flooring: Carpet Wall To Wall. OPEN HOUSE SATURDAY, 3rd May, and SUNDAY 4th May from 2-4pm.
- HoldoverDays: 90
- Architectural Style: 2-Storey
- Property Type: Residential Freehold
- Property Sub Type: Att/Row/Townhouse
- DirectionFaces: South
- GarageType: Attached
- Directions: From Huntmar Drive, right onto Rosehill Drive West. Left onto Warmstone Dive. Home is on the Right-Hand side.
- Tax Year: 2025
- Parking Features: Inside Entry, Lane
- ParkingSpaces: 2
- Parking Total: 3
- WashroomsType1: 1
- WashroomsType1Level: Main
- WashroomsType2: 1
- WashroomsType2Level: Second
- WashroomsType3: 1
- WashroomsType3Level: Second
- BedroomsAboveGrade: 3
- Fireplaces Total: 1
- Interior Features: Auto Garage Door Remote
- Basement: Finished
- Cooling: Central Air
- HeatSource: Gas
- HeatType: Forced Air
- LaundryLevel: Upper Level
- ConstructionMaterials: Brick, Vinyl Siding
- Exterior Features: Landscaped, Deck
- Roof: Asphalt Shingle
- Sewer: Sewer
- Foundation Details: Poured Concrete
- Topography: Flat
- Parcel Number: 044661861
- LotSizeUnits: Feet
- LotDepth: 95.14
- LotWidth: 20.01
- PropertyFeatures: School Bus Route
| School Name | Type | Grades | Catchment | Distance |
|---|---|---|---|---|
| {{ item.school_type }} | {{ item.school_grades }} | {{ item.is_catchment? 'In Catchment': '' }} | {{ item.distance }} |




















































