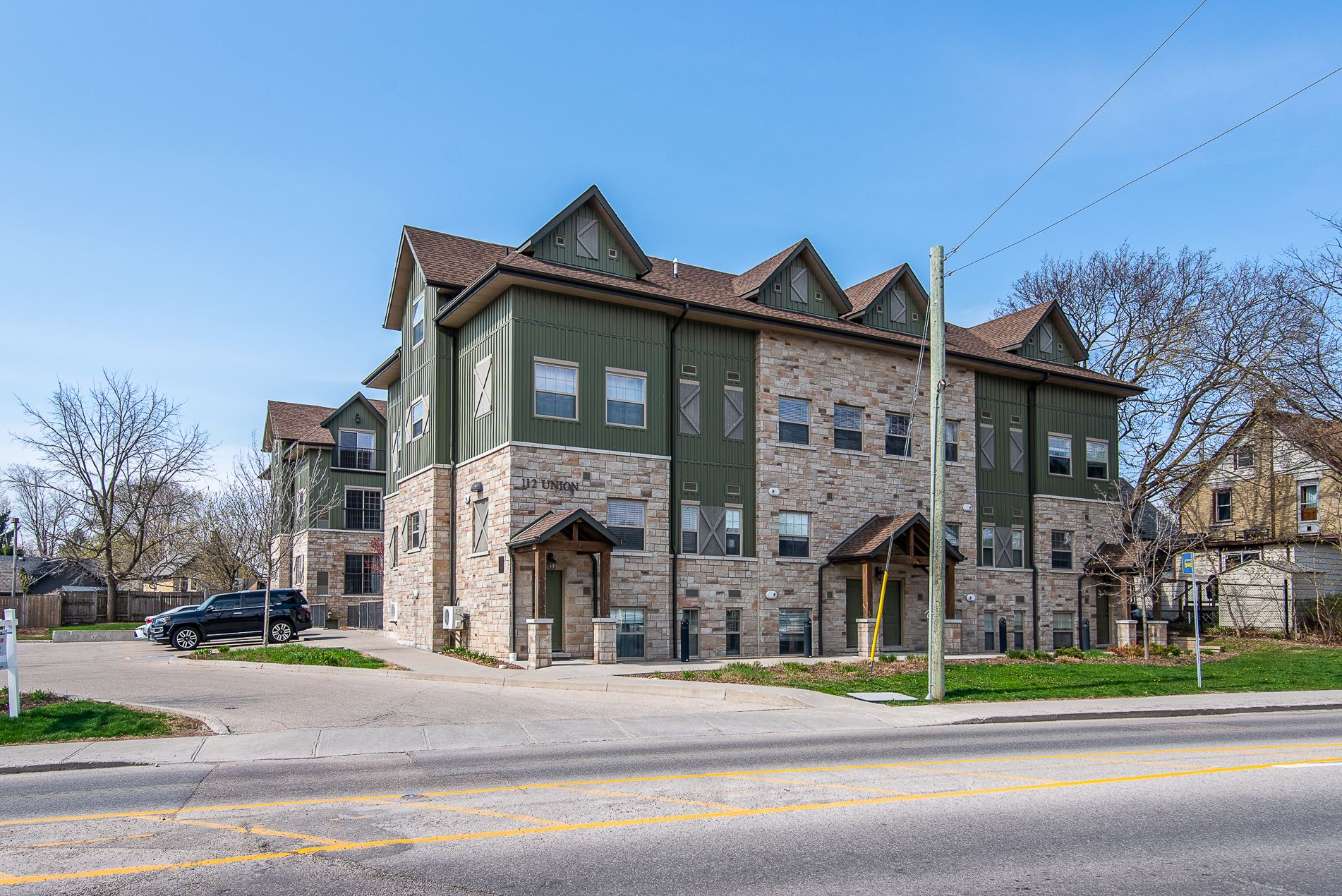$399,000
##B104 - 112 Union Street, Waterloo, ON N2J 1C5
, Waterloo,





























 Properties with this icon are courtesy of
TRREB.
Properties with this icon are courtesy of
TRREB.![]()
Modern Living in the Heart of Waterloo Nestled in the vibrant neighborhood of Uptown Waterloo, this sleek one-bedroom condo offers the perfect blend of convenience and contemporary style. Just steps from the scenic Spur Line Trail, you'll enjoy easy access to nature while being minutes from everyday essentials. The surrounding area buzzes with energy, shopping districts, cozy cafes, and diverse dining options are all within walking distance. Transportation couldn't be easier with the LRT station nearby, bus routes right outside your door, and quick highway access for longer journeys. Step inside to discover a thoughtfully designed 725 square foot space that's completely carpet-free (your vacuum cleaner can finally retire!). The open-concept layout maximizes every inch, creating a flowing environment perfect for both relaxing and entertaining. The kitchen shines with modern quartz countertops and sleek stainless-steel appliances, making meal prep a pleasure. Large windows throughout flood the space with natural light, creating a bright, welcoming atmosphere year-round.
- HoldoverDays: 90
- Architectural Style: Stacked Townhouse
- Property Type: Residential Condo & Other
- Property Sub Type: Condo Townhouse
- Directions: Weber Street to Union Street E, to Moore Ave.
- Tax Year: 2024
- ParkingSpaces: 1
- Parking Total: 1
- WashroomsType1: 1
- BedroomsAboveGrade: 1
- Interior Features: Water Heater
- Cooling: Central Air
- HeatSource: Gas
- HeatType: Forced Air
- ConstructionMaterials: Brick, Wood
- Parcel Number: 236510015
| School Name | Type | Grades | Catchment | Distance |
|---|---|---|---|---|
| {{ item.school_type }} | {{ item.school_grades }} | {{ item.is_catchment? 'In Catchment': '' }} | {{ item.distance }} |






































