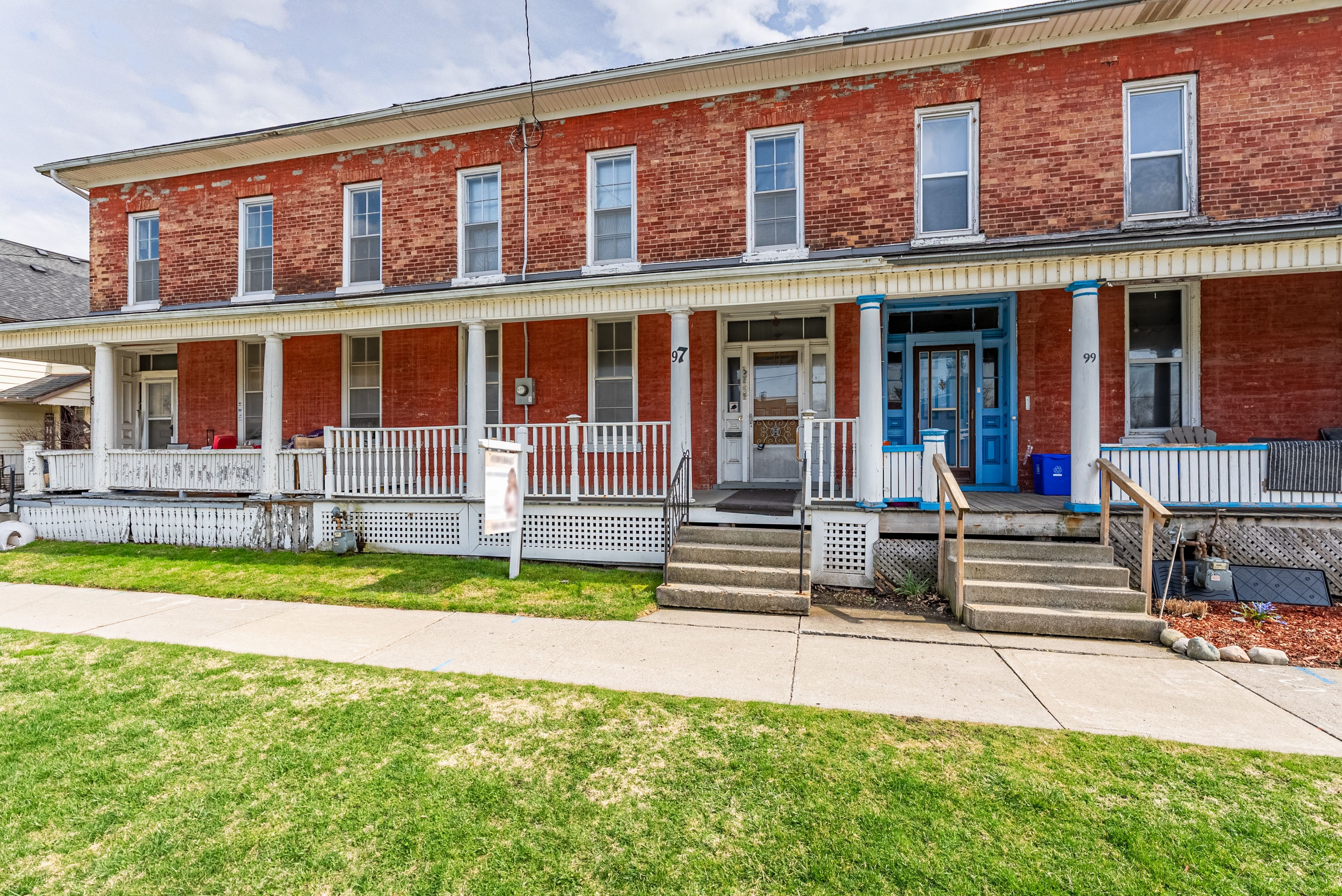$359,900
97 King Street, Ingersoll, ON N5C 2J7
Ingersoll - South, Ingersoll,














































 Properties with this icon are courtesy of
TRREB.
Properties with this icon are courtesy of
TRREB.![]()
On the market for the first time since 1946! Welcome to 97 King Street West, this spacious 4-bedroom attached home located in the heart of Ingersoll. Bursting with character and potential, this property features soaring ceilings on both the main and upper levels, creating an open and airy feel throughout. A bright and inviting sunroom adds extra living space and is the perfect spot to relax and enjoy views of the large pie shaped lot. Key updates include a newer furnace and roof, providing a strong starting point for renovations. Sitting on an oversized lot in a desirable central location, this home is just steps from schools, parks, and downtown amenitiesmaking it a highly attractive option for future resale or rental opportunities. Whether you're an investor, first-time home buyer, or home flipper, this home offers incredible potential to renovate and create something truly special. Bring your vision and unlock the value this historic Ingersoll home has to offer!
- HoldoverDays: 90
- Architectural Style: 2-Storey
- Property Type: Residential Freehold
- Property Sub Type: Att/Row/Townhouse
- DirectionFaces: East
- Directions: FROM WHITING STREET, TURN RIGHT ONTO KING STREET, HOME WILL BE ON YOUR RIGHT
- Tax Year: 2024
- Parking Features: Other, Right Of Way
- ParkingSpaces: 3
- Parking Total: 3
- WashroomsType1: 1
- WashroomsType1Level: Second
- WashroomsType2: 1
- WashroomsType2Level: Main
- BedroomsAboveGrade: 4
- Fireplaces Total: 1
- Basement: Unfinished
- Cooling: Central Air
- HeatSource: Gas
- HeatType: Forced Air
- ConstructionMaterials: Brick
- Exterior Features: Porch
- Roof: Shingles
- Sewer: Sewer
- Foundation Details: Block, Stone
- Topography: Dry
- LotSizeUnits: Feet
- LotDepth: 120.29
- LotWidth: 24.51
- PropertyFeatures: Golf, Hospital, Place Of Worship, School
| School Name | Type | Grades | Catchment | Distance |
|---|---|---|---|---|
| {{ item.school_type }} | {{ item.school_grades }} | {{ item.is_catchment? 'In Catchment': '' }} | {{ item.distance }} |























































