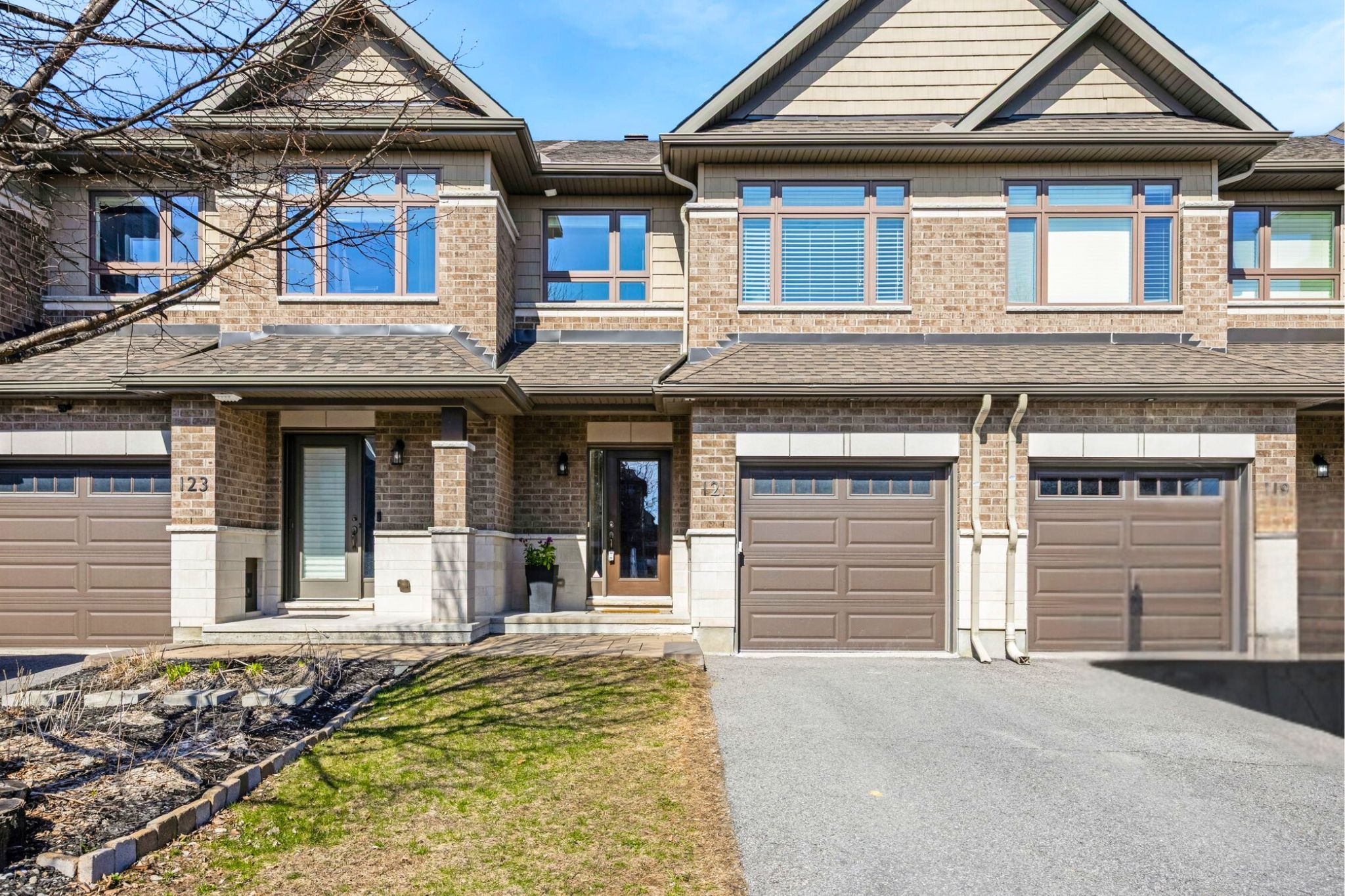$675,000
121 Woodhurst Crescent, StittsvilleMunsterRichmond, ON K2S 0T4
8203 - Stittsville (South), Stittsville - Munster - Richmond,














































 Properties with this icon are courtesy of
TRREB.
Properties with this icon are courtesy of
TRREB.![]()
Tucked into a charming crescent, 121 Woodhurst offers the perfect balance of comfort, community & convenience. This 3-bed, 2.5-bath Patten Homes townhome is the popular Grenville model complete w/ a finished basement! From the moment you arrive, the full brick façade & interlock front landing offers instant curb appeal while the PVC fenced backyard & spacious deck adds inviting outdoor living. Step inside to front-to-rear sightlines & gleaming hardwood floors, anchored by a stunning stone feature wall w/ gas fireplace that can be enjoyed from all angles. The designer kitchen features Delicatis level 4 granite counters, soft-close cabinetry, subway tile backsplash, island seating for 4 & bonus cabinetry. A guest-friendly powder room completes this level. Modern handrails/spindles elevate the staircase, leading upstairs where brand-new carpeting adds comfort underfoot & the smartly located laundry adds everyday ease. The spacious primary suite offers a walk-in closet & private ensuite w/ tiled glass shower, separate soaker tub & granite-topped vanity. The additional bedrooms are bright & well-sized & the main bathroom also includes granite & luxe tile. Brand new carpet can also be found in the cozy recroom, incl. a soundproofed bonus room ideal for a music studio, gym or home office. Laundry tub for messy jobs in the utility/storage area + framed bathroom area w/ rough-in offering future potential. Located just steps to the Trans Canada Trail, parks, top-rated schools, shopping, dining & recreation, this move-in ready home delivers lifestyle & location in equal measure.
- HoldoverDays: 180
- Architectural Style: 2-Storey
- Property Type: Residential Freehold
- Property Sub Type: Att/Row/Townhouse
- DirectionFaces: North
- GarageType: Attached
- Directions: Hazeldean Road South to Westridge Drive, turn left. Right onto Woodhurst Crescent, home will be on the left
- Tax Year: 2024
- ParkingSpaces: 2
- Parking Total: 3
- WashroomsType1: 2
- WashroomsType1Level: Second
- WashroomsType2: 1
- WashroomsType2Level: Main
- BedroomsAboveGrade: 3
- Fireplaces Total: 1
- Interior Features: Auto Garage Door Remote, ERV/HRV, Rough-In Bath
- Basement: Partially Finished, Full
- Cooling: Central Air
- HeatSource: Gas
- HeatType: Forced Air
- LaundryLevel: Upper Level
- ConstructionMaterials: Brick, Vinyl Siding
- Exterior Features: Deck
- Roof: Asphalt Shingle
- Sewer: Sewer
- Foundation Details: Concrete Block
- Parcel Number: 044462754
- LotSizeUnits: Feet
- LotDepth: 111.55
- LotWidth: 19.72
- PropertyFeatures: Library, Park, Public Transit, Rec./Commun.Centre, School Bus Route, Fenced Yard
| School Name | Type | Grades | Catchment | Distance |
|---|---|---|---|---|
| {{ item.school_type }} | {{ item.school_grades }} | {{ item.is_catchment? 'In Catchment': '' }} | {{ item.distance }} |























































