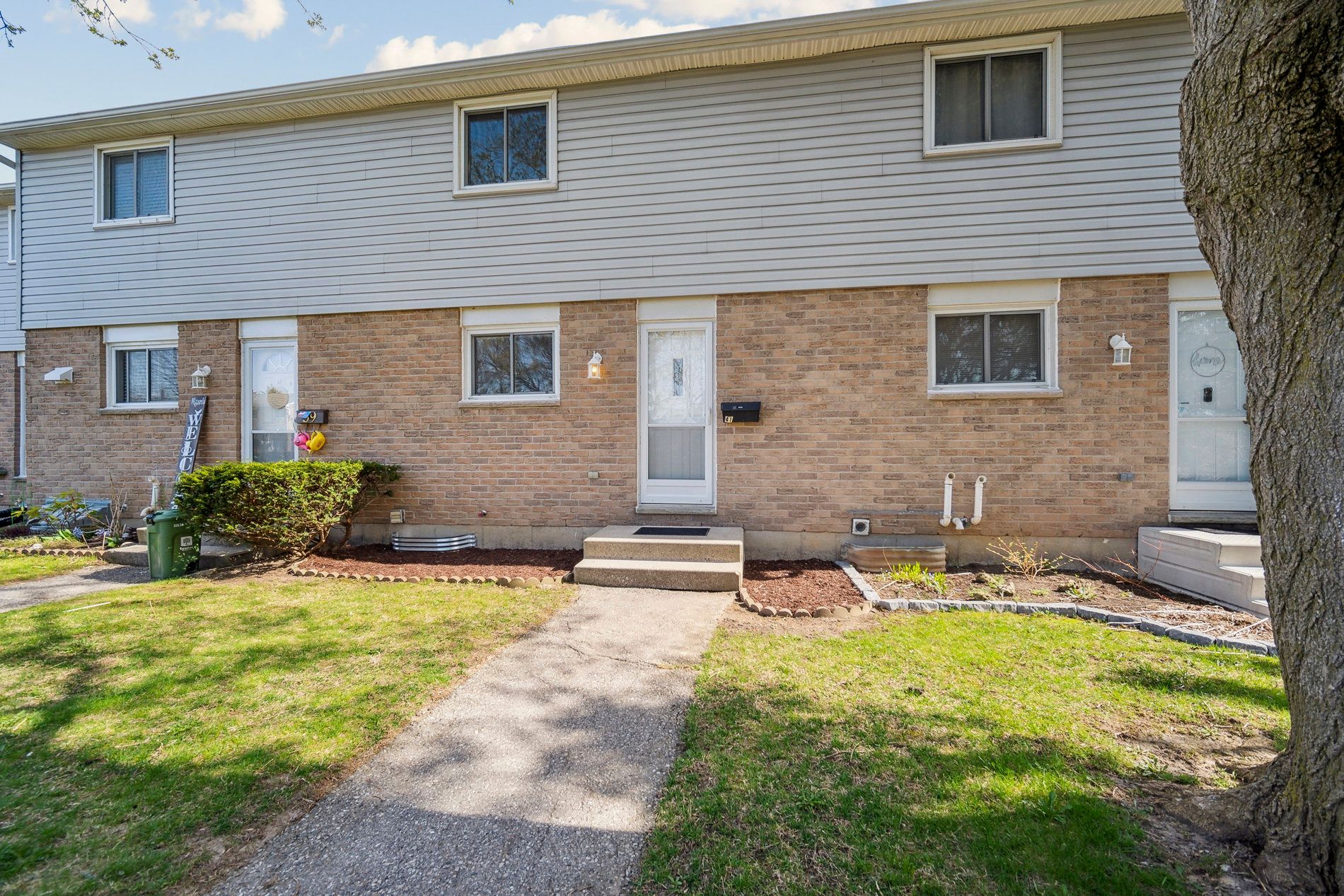$439,000
$21,000#41 - 205 CARLYLE Drive, London East, ON N5V 3K7
East I, London East,



































 Properties with this icon are courtesy of
TRREB.
Properties with this icon are courtesy of
TRREB.![]()
Welcome To This Bright, Light-Filled 3 Bedroom 3 Washroom Townhome! Renovated From Top To Bottom! Open Concept Main Floor Lead To Own Private Fenced Backyard. Newly Renovated Kitchen, NEW Dishwasher, NEW Ranghood. NEW Laminate Throughout, NEW Inside Doors, Just Freshly Painted With Light Color, New Sinks, NEW Faucets, NEW Shower Cabin In A Basement. The Best Convenience Prime Location - schools, parks, and bus stops within walking distance. Argyle Mall, Argyle Arena, London International Airport, restaurants, and golf courses are just minutes away. Move In Ready Condition! Don't Miss!
- HoldoverDays: 90
- Architectural Style: Multi-Level
- Property Type: Residential Condo & Other
- Property Sub Type: Condo Townhouse
- Directions: Dundas St/ Veterans Memorial Pkwy
- Tax Year: 2024
- Parking Features: Surface
- ParkingSpaces: 2
- Parking Total: 2
- WashroomsType1: 1
- WashroomsType1Level: Second
- WashroomsType2: 1
- WashroomsType2Level: Main
- WashroomsType3: 1
- WashroomsType3Level: Basement
- BedroomsAboveGrade: 3
- BedroomsBelowGrade: 1
- Interior Features: Water Heater Owned
- Basement: Finished
- Cooling: Central Air
- HeatSource: Gas
- HeatType: Forced Air
- LaundryLevel: Lower Level
- ConstructionMaterials: Vinyl Siding, Brick
- Foundation Details: Poured Concrete
- PropertyFeatures: Fenced Yard, Park, Public Transit, School
| School Name | Type | Grades | Catchment | Distance |
|---|---|---|---|---|
| {{ item.school_type }} | {{ item.school_grades }} | {{ item.is_catchment? 'In Catchment': '' }} | {{ item.distance }} |




































