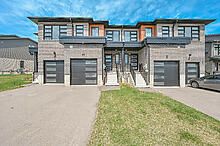$749,900
22 Wilkinson Avenue, Cambridge, ON N1S 0C5
, Cambridge,



































 Properties with this icon are courtesy of
TRREB.
Properties with this icon are courtesy of
TRREB.![]()
Freehold Modern Townhouse! No condo fees!! This beautiful townhome to impress with it's upgrades and stunning features. Newly Painted, New Pot lights on main floor and upper hallway area, Spectacular kitchen with quartz countertops with matching backsplash, Kitchen Pantry and island with quality appliances. Large dining area with sliding door access to the backyard. Close to conservation land and gorgeous walking trails.2nd floor offers big size 3 bedrooms where master bedroom has walk in closet and 4pc ensuite. The unfinished basement is waiting for your touch with two good size windows and laundry area. Single car garage and tandem driveway with no side walk. Come see 22 Wilkinson Ave might be your perfect next home.!!Open House: Sat-Sun, Apr 26- 27, 2025 between 2:00 to 4:00pm
- HoldoverDays: 90
- Architectural Style: 2-Storey
- Property Type: Residential Freehold
- Property Sub Type: Att/Row/Townhouse
- DirectionFaces: North
- GarageType: Attached
- Directions: Blair Rd to Newman Drive to Wilkinson Ave
- Tax Year: 2024
- ParkingSpaces: 2
- Parking Total: 3
- WashroomsType1: 1
- WashroomsType1Level: Ground
- WashroomsType2: 1
- WashroomsType2Level: Second
- WashroomsType3: 1
- WashroomsType3Level: Second
- BedroomsAboveGrade: 3
- Interior Features: Floor Drain, Storage Area Lockers, Water Heater, Water Softener
- Basement: Unfinished
- Cooling: Central Air
- HeatSource: Electric
- HeatType: Forced Air
- ConstructionMaterials: Brick, Brick Front
- Roof: Asphalt Shingle
- Sewer: Sewer
- Foundation Details: Concrete
- LotSizeUnits: Feet
- LotDepth: 111.12
- LotWidth: 18.04
- PropertyFeatures: Clear View, Hospital, Level, Library, Park, School
| School Name | Type | Grades | Catchment | Distance |
|---|---|---|---|---|
| {{ item.school_type }} | {{ item.school_grades }} | {{ item.is_catchment? 'In Catchment': '' }} | {{ item.distance }} |












































