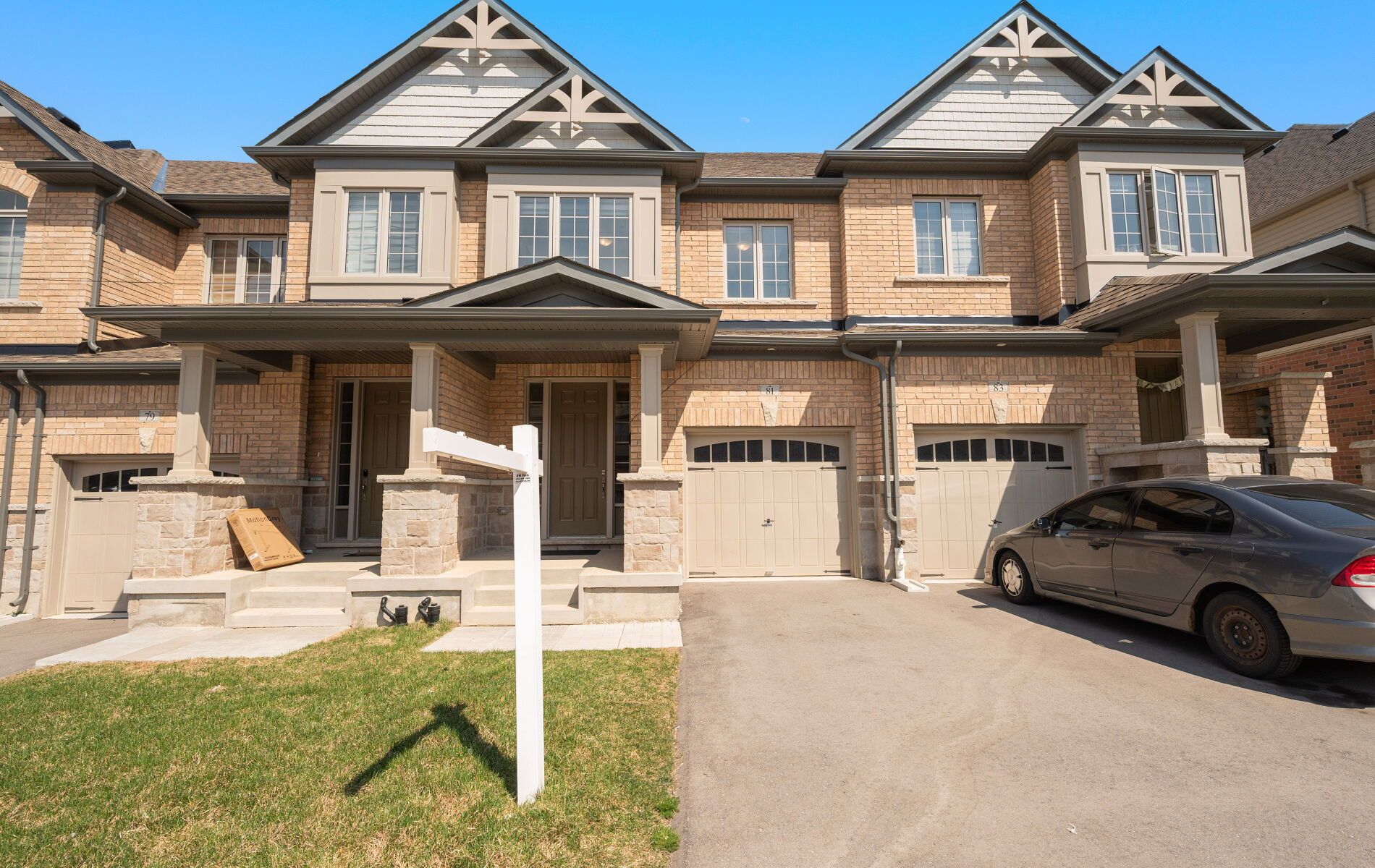$829,900
81 Grassbourne Avenue, Kitchener, ON N2R 0S5
, Kitchener,


















































 Properties with this icon are courtesy of
TRREB.
Properties with this icon are courtesy of
TRREB.![]()
Welcome to this nearly new, fully upgraded townhouse located in the heart of the highly sought-after Huron community. Offering over 2,200 sq ft of meticulously finished living space, including a rare walk-out basement, this home combines modern luxury with thoughtful design. The main floor features a bright and spacious great room with a electric fireplace, pot lights, and hardwood flooring that extends to the upstairs foyer, creating a warm and inviting atmosphere. The chef-inspired kitchen is the true centerpiece, complete with a quartz island, gas stove, tall cabinetry, pots and pans drawers, a stylish ceramic backsplash, stainless steel appliances, including a sleek chimney hood fan. Designed for comfort and convenience, the home offers 9-foot ceilings on both the main floor and the finished basement. The second floor features three generous bedrooms, including a luxurious primary suite with a large walk in closet and a spa-like 5-piece ensuite with a double vanity and an upgraded rimless glass shower. The guest bathroom also features a double sink, ideal for busy families. A second floor laundry room with washer and dryer adds extra practicality. Walk out Finished basement is perfect space to entertain, work and spend family time. Set in a vibrant, growing neighbourhood just steps from parks, a major recreation center, new schools, shopping, dining, and transit, this beautiful home is perfect for families or professionals seeking space, style, and convenience. Don't miss this incredible opportunity to own a fully upgraded, move in-ready home in one of Hurons most desirable new communities.
- HoldoverDays: 90
- Architectural Style: 2-Storey
- Property Type: Residential Freehold
- Property Sub Type: Att/Row/Townhouse
- DirectionFaces: West
- GarageType: Built-In
- Directions: Huron Rd & Fischer-Hallman Rd
- Tax Year: 2024
- Parking Features: Private
- ParkingSpaces: 1
- Parking Total: 2
- WashroomsType1: 1
- WashroomsType1Level: Ground
- WashroomsType2: 1
- WashroomsType2Level: Second
- WashroomsType3: 1
- WashroomsType3Level: Second
- WashroomsType4: 1
- WashroomsType4Level: Basement
- BedroomsAboveGrade: 3
- Fireplaces Total: 1
- Interior Features: Storage Area Lockers, Sump Pump, Water Softener
- Basement: Finished with Walk-Out
- Cooling: Central Air
- HeatSource: Gas
- HeatType: Forced Air
- LaundryLevel: Upper Level
- ConstructionMaterials: Brick, Stone
- Roof: Asphalt Shingle
- Sewer: Sewer
- Foundation Details: Concrete
- Parcel Number: 227223631
- LotSizeUnits: Feet
- LotDepth: 104.99
- LotWidth: 19.69
- PropertyFeatures: Park, Public Transit, Rec./Commun.Centre, School
| School Name | Type | Grades | Catchment | Distance |
|---|---|---|---|---|
| {{ item.school_type }} | {{ item.school_grades }} | {{ item.is_catchment? 'In Catchment': '' }} | {{ item.distance }} |



























































