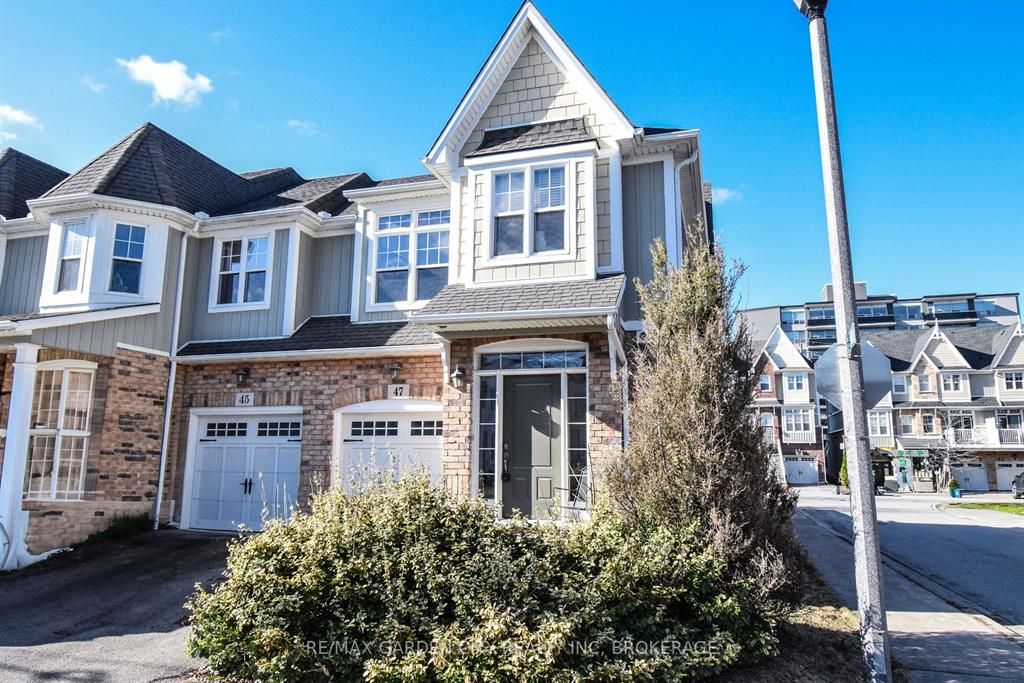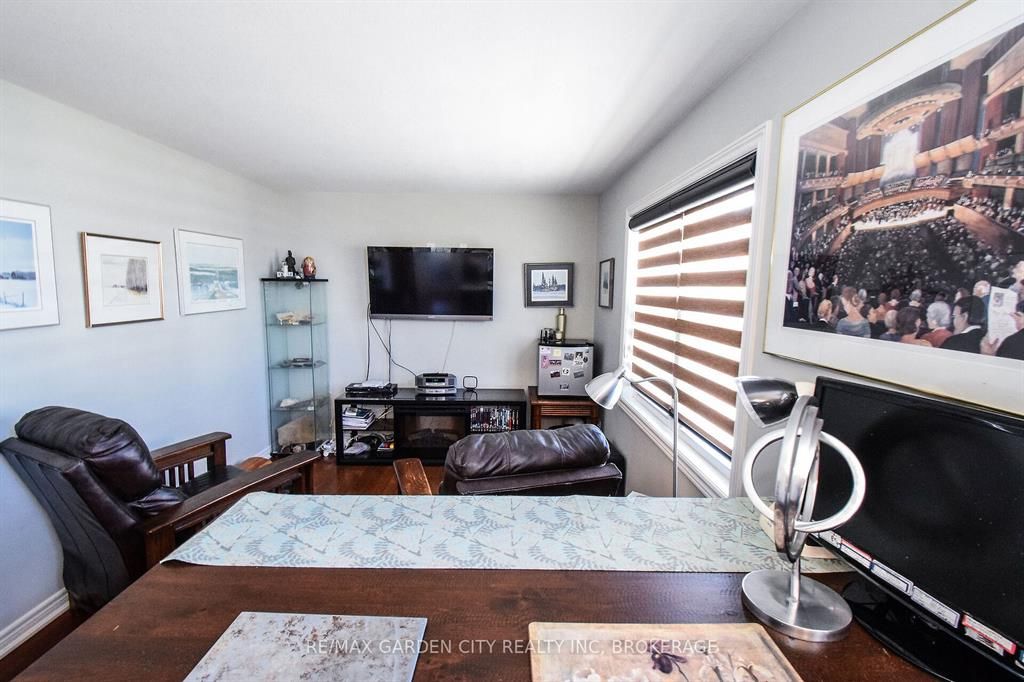$599,000
47 Montebello Place, St. Catharines, ON L2R 6B5
451 - Downtown, St. Catharines,


















































 Properties with this icon are courtesy of
TRREB.
Properties with this icon are courtesy of
TRREB.![]()
Enjoy downtown living- walk everywhere from this end unit freehold townhome- Performing Arts Centre, Marilyn Walker School of fine & performing Arts, Meridian Centre, Farmers market and many fine restaurants and shops. Open concept main floor features kitchen with island and granite counters overlooking living and dining areas highlighted by stone gas fireplace and larger windows adding natural light. Patio doors lead to two level composite deck and easy-care back yard. Upper floor includes bright great room with vaulted ceilings and two bedrooms. Primary bedroom has office nook, walk-in closet and en-suite privilege into spacious bathroom with whirlpool tub and separate shower. Portion of great room could be converted to third bedroom. Lower level includes cozy family room or exercise room open to bedroom and 3-piece bath. Easy access from this townhome to 406 Highway and QEW and short walk to Montebello Park.
- HoldoverDays: 30
- Architectural Style: 2-Storey
- Property Type: Residential Freehold
- Property Sub Type: Att/Row/Townhouse
- DirectionFaces: West
- GarageType: Attached
- Directions: NEAR CORNER OF ONTARIO ST &WELLAND AVE
- Tax Year: 2024
- Parking Features: Private
- ParkingSpaces: 1
- Parking Total: 2
- WashroomsType1: 1
- WashroomsType1Level: Flat
- WashroomsType2: 1
- WashroomsType2Level: Second
- WashroomsType3: 1
- WashroomsType3Level: Lower
- BedroomsAboveGrade: 2
- BedroomsBelowGrade: 1
- Fireplaces Total: 1
- Interior Features: Auto Garage Door Remote, Central Vacuum
- Basement: Finished
- Cooling: Central Air
- HeatSource: Gas
- HeatType: Forced Air
- LaundryLevel: Lower Level
- ConstructionMaterials: Brick, Vinyl Siding
- Exterior Features: Deck
- Roof: Asphalt Rolled
- Sewer: Sewer
- Foundation Details: Poured Concrete
- Topography: Flat
- Parcel Number: 462160309
- LotSizeUnits: Feet
- LotDepth: 93.12
- LotWidth: 24.92
- PropertyFeatures: Arts Centre, Fenced Yard, Hospital, Level, Library, Park
| School Name | Type | Grades | Catchment | Distance |
|---|---|---|---|---|
| {{ item.school_type }} | {{ item.school_grades }} | {{ item.is_catchment? 'In Catchment': '' }} | {{ item.distance }} |



























































