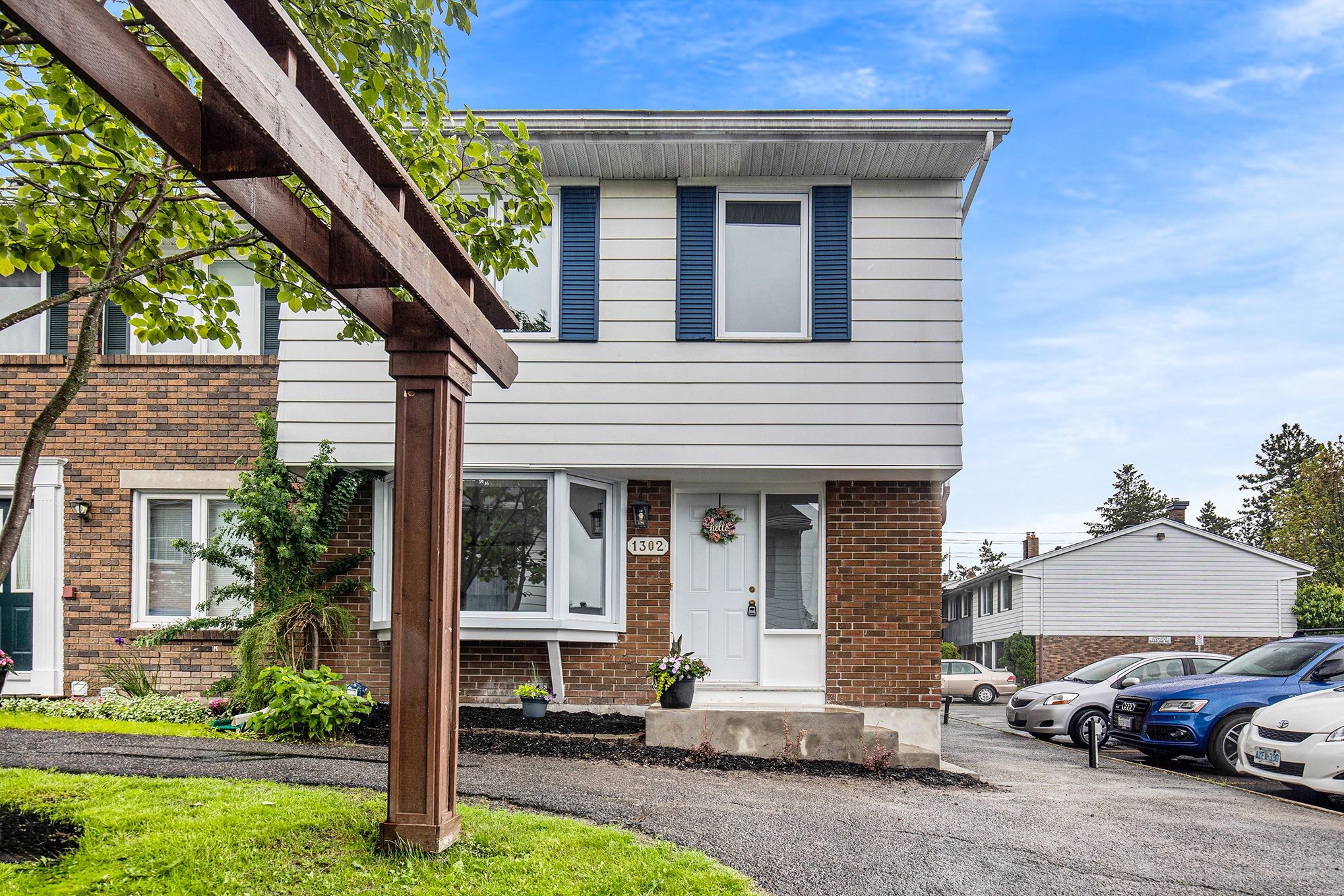$2,400
1302 Cornell Street, ParkwayParkQueenswayTerraceSandArea, ON K2H 7M1
6301 - Redwood Park, Parkway Park - Queensway Terrace S and Area,



























 Properties with this icon are courtesy of
TRREB.
Properties with this icon are courtesy of
TRREB.![]()
This freshly updated 3 bedroom townhome is move-in ready! The primary bedroom is spacious and bathed in sunlight, with the other 2 bedrooms of ample size, perfect for family, guests or a home office. The property features updated paint throughout, updated bathrooms, re-finished hardwood, finished basement + a private yard. Centrally located close to Algonquin College, Baseline Station (LRT/Transit), Bells Corners, Bayshore Mall + the 417 & 416 (1 parking space is included; Tenant pays Heat, Hydro, Water & Sewer and Hot Water Tank Rental) / Property is available for July 1st, 2025
- HoldoverDays: 60
- Architectural Style: 2-Storey
- Property Type: Residential Freehold
- Property Sub Type: Att/Row/Townhouse
- DirectionFaces: South
- Directions: Hwy 417 to Greenbank, south on Greenbank, right on Baseline, first right on Cornell // NO VISITOR PARKING: street parking on Draper & Cornell
- Parking Features: Private
- ParkingSpaces: 1
- Parking Total: 1
- WashroomsType1: 1
- WashroomsType1Level: Ground
- WashroomsType2: 1
- WashroomsType2Level: Second
- BedroomsAboveGrade: 3
- Interior Features: Carpet Free
- Basement: Full, Partially Finished
- Cooling: Central Air
- HeatSource: Gas
- HeatType: Forced Air
- ConstructionMaterials: Brick, Other
- Roof: Asphalt Shingle
- Sewer: Sewer
- Foundation Details: Poured Concrete
- Parcel Number: 039470213
- LotSizeUnits: Feet
- LotDepth: 53.97
- LotWidth: 20.44
| School Name | Type | Grades | Catchment | Distance |
|---|---|---|---|---|
| {{ item.school_type }} | {{ item.school_grades }} | {{ item.is_catchment? 'In Catchment': '' }} | {{ item.distance }} |




























