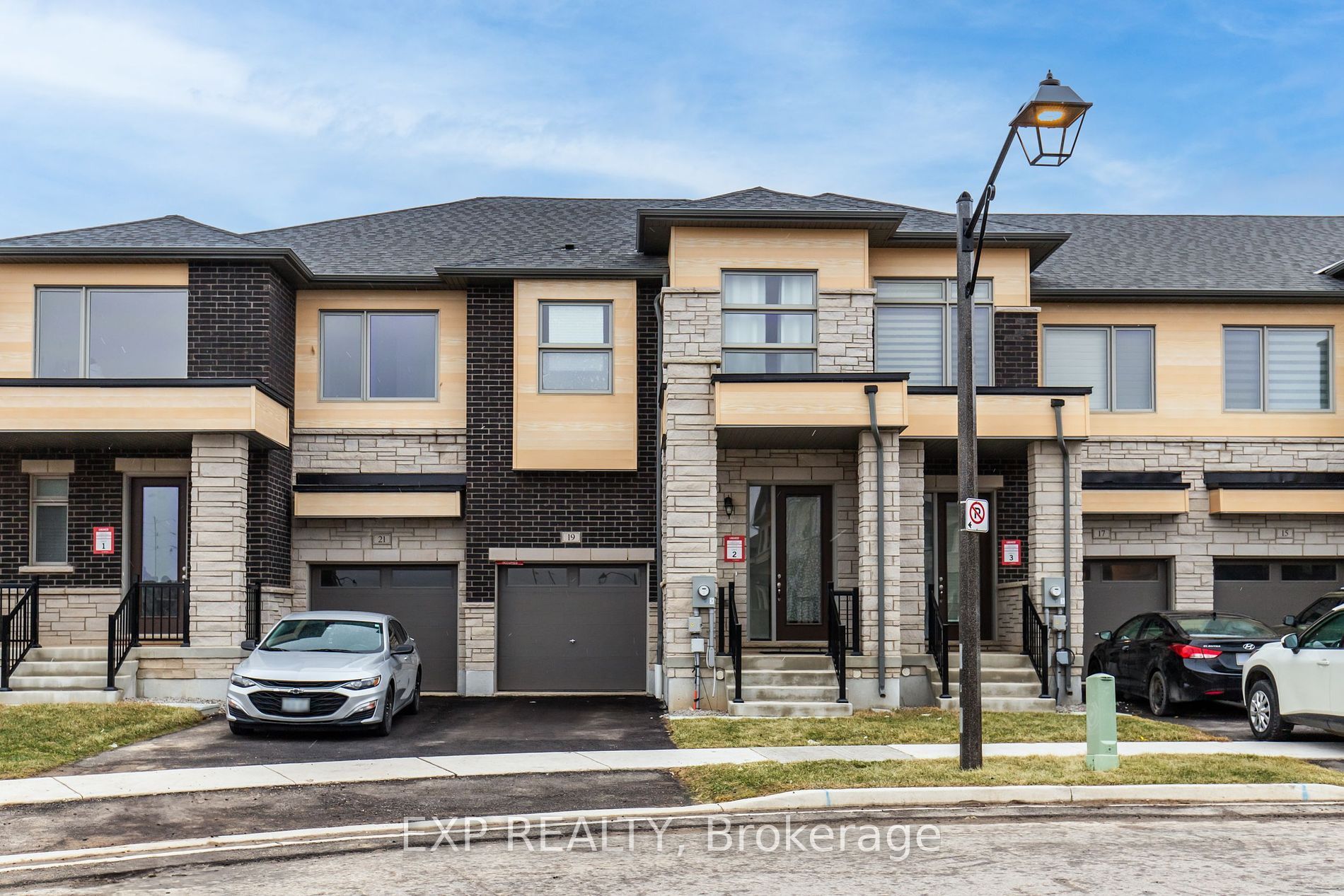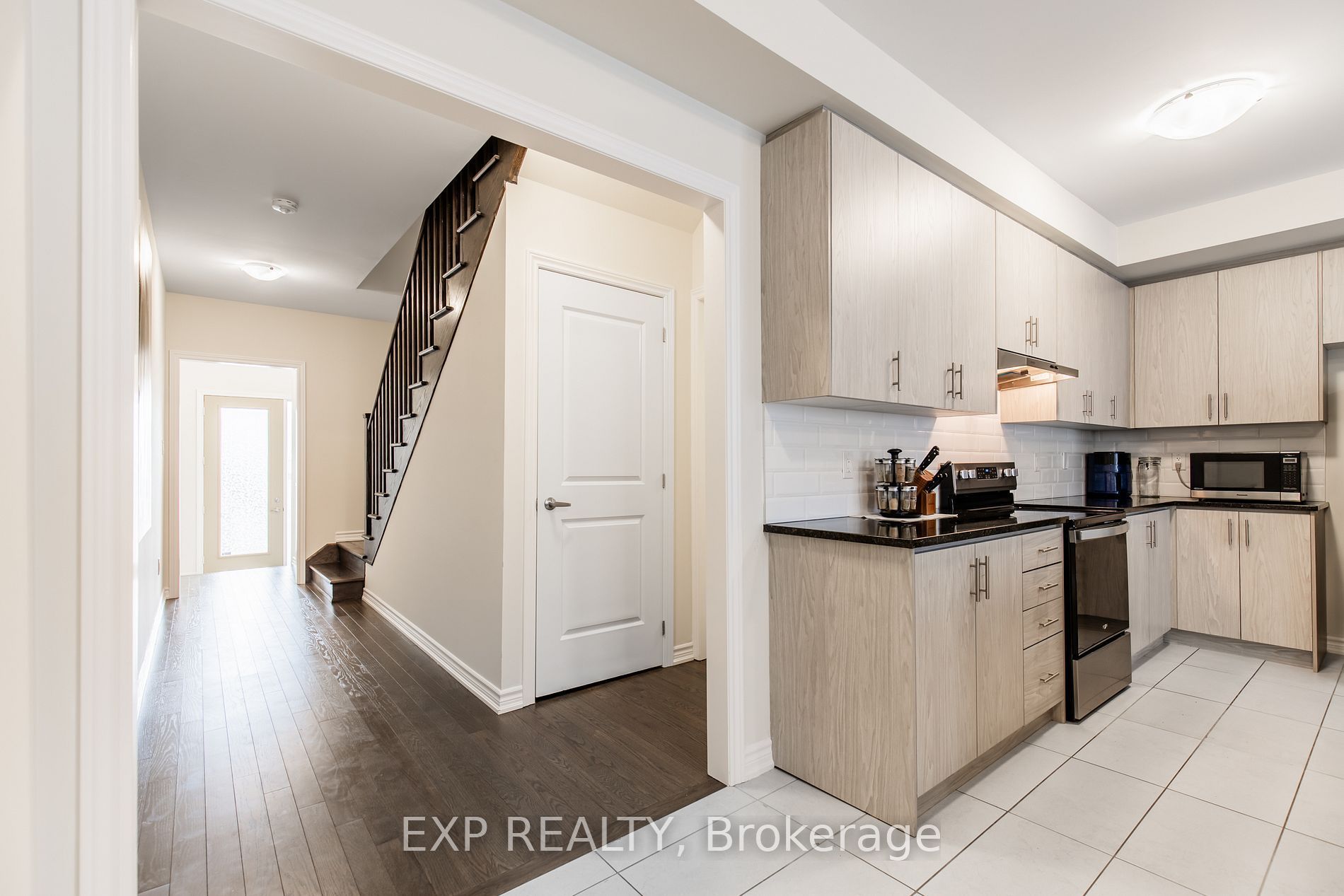$2,700
19 Molnar Crescent, Brantford, ON N3T 0X3
, Brantford,


















































 Properties with this icon are courtesy of
TRREB.
Properties with this icon are courtesy of
TRREB.![]()
Experience modern living in this pristine 2-story townhome, ideally situated in a welcoming, family-oriented neighborhood! Designed for contemporary lifestyles, the home features an airy open-concept layout with 9-foot ceilings and rich hardwood flooring across the main level. The state-of-the-art kitchen is a culinary haven, equipped with gleaming stainless steel appliances, a generous island for prep or seating, and sophisticated quartz countertops complemented by a chic tile backsplash. A sprawling living area flows seamlessly to the backyard, creating an effortless blend of indoor and outdoor spaces. Upstairs, unwind in the lavish owners suite, offering a spa-inspired 4-piece ensuite and a walk-in closet. Two additional spacious bedrooms ensure versatility for family, guests, or a home office. Located moments from the forthcoming Southwest Community Park development, this turnkey townhome combines style, comfort, and convenience don't let this gem slip away!
- HoldoverDays: 90
- Architectural Style: 2-Storey
- Property Type: Residential Freehold
- Property Sub Type: Att/Row/Townhouse
- DirectionFaces: East
- GarageType: Attached
- Directions: Shellard Ln & Strickland Avenue
- Parking Features: Available
- ParkingSpaces: 1
- Parking Total: 2
- WashroomsType1: 1
- WashroomsType1Level: Main
- WashroomsType2: 1
- WashroomsType2Level: Second
- WashroomsType3: 1
- WashroomsType3Level: Second
- BedroomsAboveGrade: 3
- Interior Features: Other
- Basement: Full, Unfinished
- HeatSource: Gas
- HeatType: Forced Air
- ConstructionMaterials: Brick, Stone
- Roof: Asphalt Shingle
- Sewer: Sewer
- Foundation Details: Concrete
- Parcel Number: 320741346
- LotSizeUnits: Feet
- LotDepth: 99.9
- LotWidth: 20.01
| School Name | Type | Grades | Catchment | Distance |
|---|---|---|---|---|
| {{ item.school_type }} | {{ item.school_grades }} | {{ item.is_catchment? 'In Catchment': '' }} | {{ item.distance }} |



























































