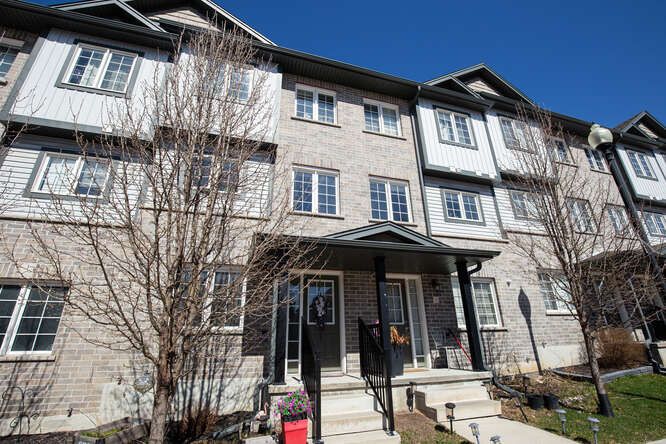$599,900
#20 - 350 Dundas Street, Cambridge, ON N1R 5S2
, Cambridge,


















































 Properties with this icon are courtesy of
TRREB.
Properties with this icon are courtesy of
TRREB.![]()
Perfect for Professionals and First-Time Home Buyers Seeking Convenience! Don't miss the opportunity to own this exceptionally well-maintained two-storey townhome, offering an ideal blend of comfort, natural light, and modern living. Perfectly situated within walking distance of all major amenities, this home is thoughtfully designed to meet today's lifestyle needs.. Upon entering, you'll immediately notice the abundance of natural light and the open-concept layout of the Family/Recreation Room. This level also features a rough-in for a 2-piece bathroom with the potential to easily add a shower as well as a future finished bedroom, complete with generous storage and a large window that enhances the bright, airy feel. The main floor offers a spacious Living Room with a large window and patio doors leading to a private deck and backyard perfect for relaxing or entertaining. This level also includes a convenient 2-piece powder room, in-suite laundry, and a sleek, modern kitchen featuring two large windows and ample cabinetry. Upstairs, you will find two generously sized bedrooms filled with natural light, along with a large contemporary 4-piece bathroom. Location, Location, Location! Whether you need quick access to Highway 401, Hespeler Road, public transit, or a variety of amenities just across the street, this property offers unmatched convenience. Move-in ready with room for future customization this home truly has it all.Dont miss out book your showing today!
- HoldoverDays: 60
- Architectural Style: 2-Storey
- Property Type: Residential Condo & Other
- Property Sub Type: Condo Townhouse
- Directions: Hwy 401, South on Franklin Blvd to Dundas Street S then right at 350 Dundas Street S
- Tax Year: 2024
- Parking Features: Surface
- ParkingSpaces: 1
- Parking Total: 1
- WashroomsType1: 1
- WashroomsType1Level: Main
- WashroomsType2: 1
- WashroomsType2Level: Second
- BedroomsAboveGrade: 2
- Interior Features: Water Heater
- Basement: Partially Finished
- Cooling: Central Air
- HeatSource: Gas
- HeatType: Forced Air
- LaundryLevel: Upper Level
- ConstructionMaterials: Brick, Vinyl Siding
- Exterior Features: Landscaped, Patio
- Roof: Asphalt Shingle
- Foundation Details: Poured Concrete
- Parcel Number: 236380006
| School Name | Type | Grades | Catchment | Distance |
|---|---|---|---|---|
| {{ item.school_type }} | {{ item.school_grades }} | {{ item.is_catchment? 'In Catchment': '' }} | {{ item.distance }} |



























































