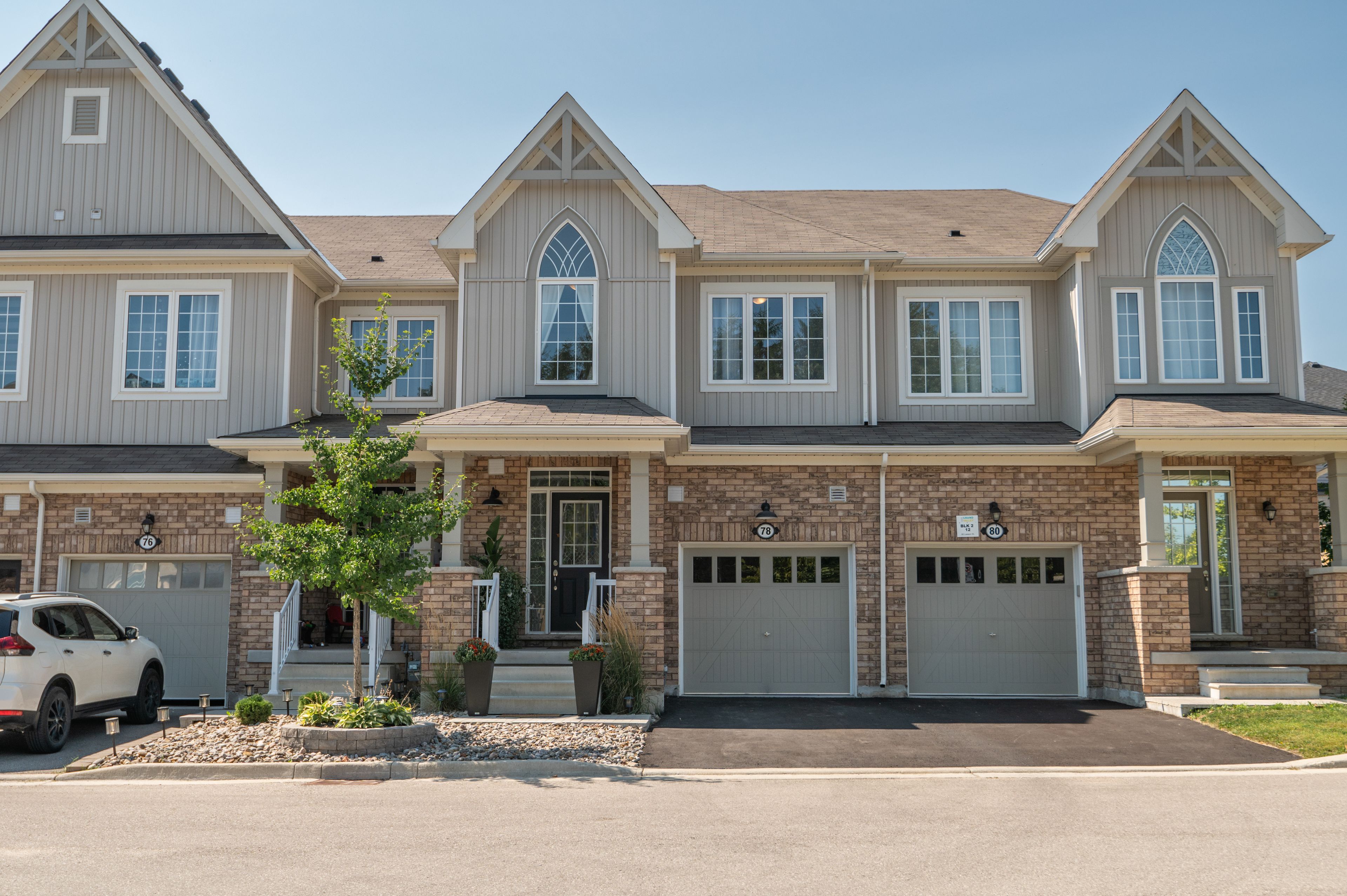$669,500
78 Leeson Street, East Luther Grand Valley, ON L9W 7P9
Grand Valley, East Luther Grand Valley,


















































 Properties with this icon are courtesy of
TRREB.
Properties with this icon are courtesy of
TRREB.![]()
Welcome to this beautifully maintained 1476 sq. ft. townhouse, perfectly situated in the charming Town of Grand Valley. This inviting home boasts an open concept floor plan and 9 ft ceilings on the main level, creating a bright and airy atmosphere with abundant natural light.The kitchen features upgraded granite countertops and an eat-in island, ideal for casual dining and entertaining. Recent exterior landscaping enhancements include a newly expanded deck with a privacy screen, providing a serene outdoor space. The low-maintenance yard, now adorned with river rocks instead of grass, ensures you'll spend less time on yard work and more time enjoying your home.The massive primary bedroom is a true retreat, complete with an ensuite bathroom and a spacious walk-in closet. Convenience is key with this property, located just steps away from downtown amenities, the community centre, and local school. Freshly Painted throughout. Unfinished basement offers a rough-in for a 3-piece bathroom and presents a blank canvas for your future plans! Common Elements include visitor parking and exterior seating area with Arbour, New Kitchen Appliances!
- HoldoverDays: 90
- Architectural Style: 2-Storey
- Property Type: Residential Freehold
- Property Sub Type: Att/Row/Townhouse
- DirectionFaces: West
- GarageType: Attached
- Directions: From Cty Rd 109 head N on 25, West on Amaranth St, N on Leeson St N
- Tax Year: 2024
- Parking Features: Private
- ParkingSpaces: 1
- Parking Total: 2
- WashroomsType1: 1
- WashroomsType1Level: Main
- WashroomsType2: 1
- WashroomsType2Level: Second
- WashroomsType3: 1
- WashroomsType3Level: Second
- BedroomsAboveGrade: 3
- Interior Features: Water Softener
- Basement: Unfinished, Full
- Cooling: Central Air
- HeatSource: Gas
- HeatType: Forced Air
- LaundryLevel: Upper Level
- ConstructionMaterials: Brick, Vinyl Siding
- Exterior Features: Deck, Landscaped, Porch Enclosed
- Roof: Asphalt Shingle
- Sewer: Sewer
- Foundation Details: Poured Concrete
- Topography: Level
- Parcel Number: 340700368
- LotSizeUnits: Feet
- LotDepth: 83.13
- LotWidth: 19.69
| School Name | Type | Grades | Catchment | Distance |
|---|---|---|---|---|
| {{ item.school_type }} | {{ item.school_grades }} | {{ item.is_catchment? 'In Catchment': '' }} | {{ item.distance }} |



























































