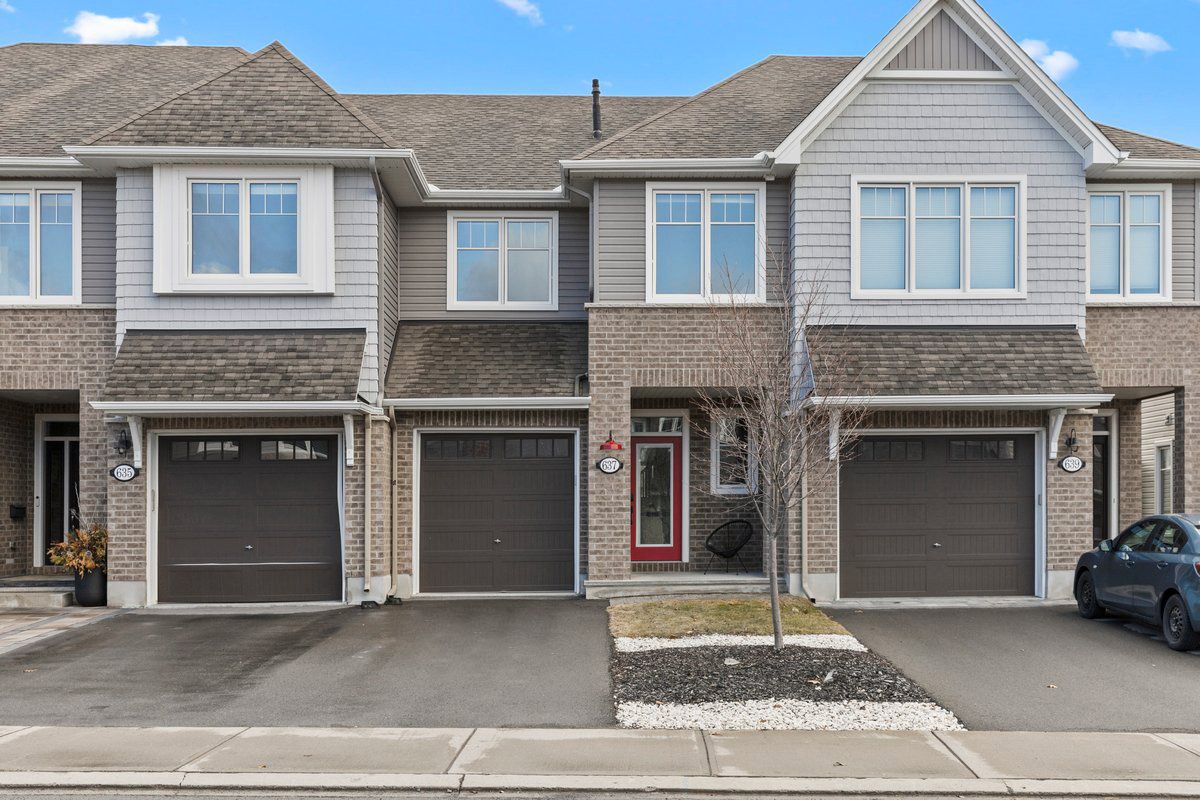$650,000
637 Cartographe Street, OrleansCumberlandandArea, ON K4A 1B6
1110 - Camelot, Orleans - Cumberland and Area,


















































 Properties with this icon are courtesy of
TRREB.
Properties with this icon are courtesy of
TRREB.![]()
Stunning 3 bedroom w/3 bathroom w/finishes that blends thoughtful design, everyday comfort & lifestyle elegance, interlock front walkway, taupe brick exterior & covered front entrance, high-flat ceiling, oversized subway-style tile, 2 panel interior doors & modern lighting, bright open-concept space w/rich hardwood flooring, pot lights & a centre island kitchen complete with granite countertops, a breakfast bar, walk-in pantry, multiple pot drawers & timeless shaker cabinets, living rooms cozy corner fireplace & triple windows invite light & warmth, dining areaw/ its architectural accent nook & patio door, staircase w/box post railings to second level landing w/linen, primary bedroom is a true retreat w/a double walk-in closet & a luxurious 4 pc ensuite featuring a deep soaker tub & glass door shower, two additional front bedrooms, a four-piece main bath w/moulded tub & convenient second-level laundry w/custom cabinets, straight open staircase to multi function basement w/Rec room featuring den, home theatre space & plenty of storage, inside garage access w/loft-style setup & high door w/transom windows, fenced rear yard w/bbq deck & sunny southern exposure, walking distance to parks, recreation, eateries, beaches & future LRT station at Trim Rd.
- HoldoverDays: 60
- Architectural Style: 2-Storey
- Property Type: Residential Freehold
- Property Sub Type: Att/Row/Townhouse
- DirectionFaces: South
- GarageType: Attached
- Directions: Old Montreal Road, take Famille-Laporte, right on Mishawashkode, then right onto Cartographe Street
- Tax Year: 2024
- Parking Features: Private
- ParkingSpaces: 3
- Parking Total: 3
- WashroomsType1: 1
- WashroomsType1Level: Main
- WashroomsType2: 2
- WashroomsType2Level: Second
- BedroomsAboveGrade: 3
- Fireplaces Total: 1
- Interior Features: Storage
- Basement: Full
- Cooling: Central Air
- HeatSource: Gas
- HeatType: Forced Air
- LaundryLevel: Upper Level
- ConstructionMaterials: Brick Front
- Roof: Asphalt Shingle
- Sewer: Sewer
- Foundation Details: Poured Concrete
- LotSizeUnits: Feet
- LotDepth: 119.62
- LotWidth: 20.05
- PropertyFeatures: Public Transit
| School Name | Type | Grades | Catchment | Distance |
|---|---|---|---|---|
| {{ item.school_type }} | {{ item.school_grades }} | {{ item.is_catchment? 'In Catchment': '' }} | {{ item.distance }} |



























































