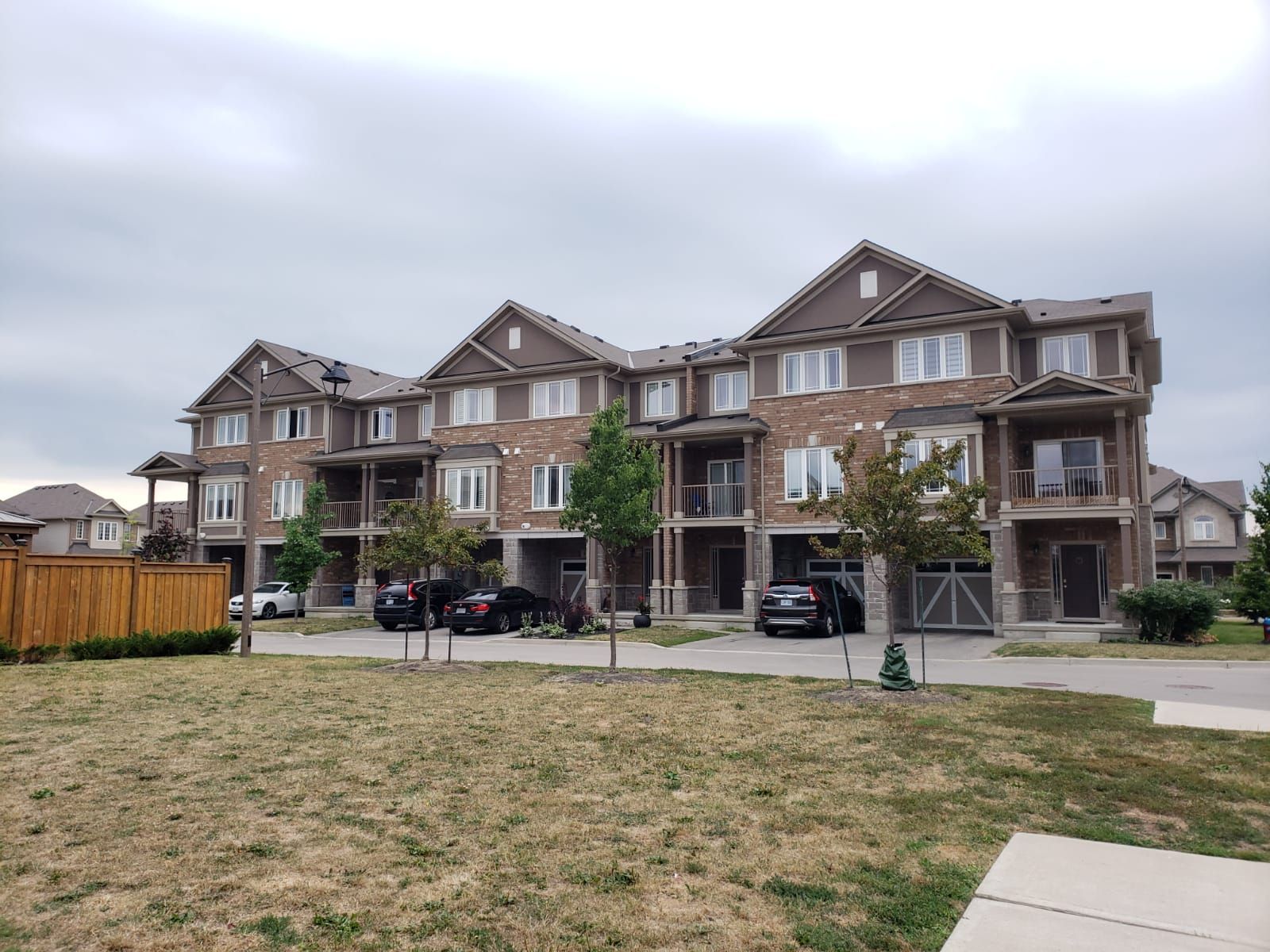$609,900
$5,10010 Laureloak Lane, Hamilton, ON L0R 1P0
Hannon, Hamilton,













 Properties with this icon are courtesy of
TRREB.
Properties with this icon are courtesy of
TRREB.![]()
Economy and Modern design combined. Bright and spacious 1370 sq ft. townhouse, built in 2016, is in the heart of Summit Park, directly opposite green space. Features a welcoming entry way with garage access, an open concept layout with 9ft ceilings, and a bright dining room adjacent to a modern kitchen with matching stainless steel appliances, the second-floor laundry room, a main bedroom with a walk-in closet, and a second roomy bedroom. Appliances include a fridge, stove, microwave, dishwasher, washer, and dryer. **EXTRAS** Additional benefits include its proximity to various amenities such as Walmart, Shoppers, Canadian Tire, a variety of restaurants, reputable elementary and high schools, all within walking distance. (POTL) fee of $123.
- HoldoverDays: 90
- Architectural Style: 3-Storey
- Property Type: Residential Freehold
- Property Sub Type: Att/Row/Townhouse
- DirectionFaces: West
- GarageType: Built-In
- Directions: Bloom cres to laureloak ln
- Tax Year: 2024
- Parking Features: Private
- ParkingSpaces: 1
- Parking Total: 2
- WashroomsType1: 1
- WashroomsType1Level: Second
- WashroomsType2: 1
- WashroomsType2Level: Third
- BedroomsAboveGrade: 2
- Interior Features: Water Heater
- Cooling: Central Air
- HeatSource: Gas
- HeatType: Forced Air
- LaundryLevel: Main Level
- ConstructionMaterials: Brick Front
- Roof: Asphalt Shingle
- Sewer: Sewer
- Foundation Details: Poured Concrete
- Parcel Number: 173852235
- LotSizeUnits: Feet
- LotDepth: 49.05
- LotWidth: 20.93
| School Name | Type | Grades | Catchment | Distance |
|---|---|---|---|---|
| {{ item.school_type }} | {{ item.school_grades }} | {{ item.is_catchment? 'In Catchment': '' }} | {{ item.distance }} |














