$749,999
$38,889487 Green Road, Hamilton, ON L8E 6A3
Lakeshore, Hamilton,
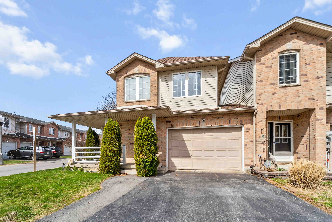
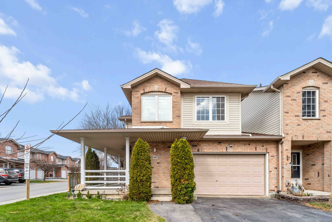
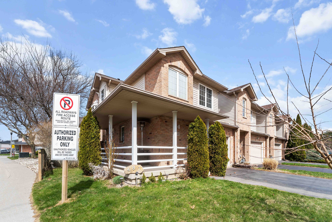
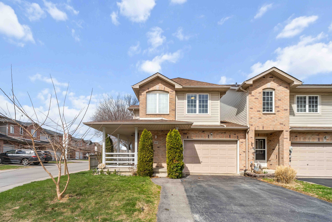
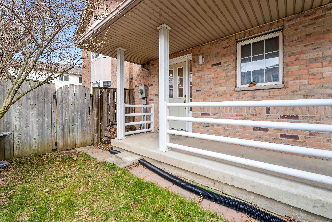
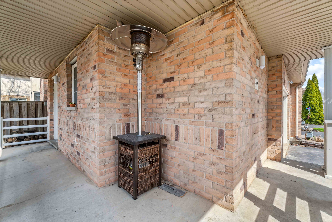
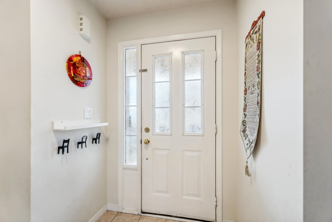
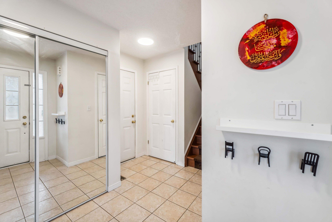
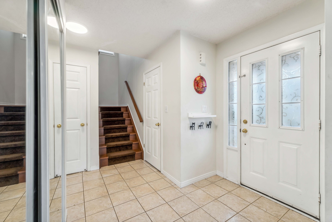
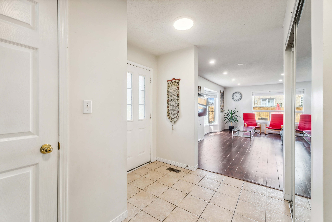
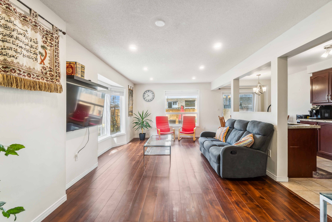
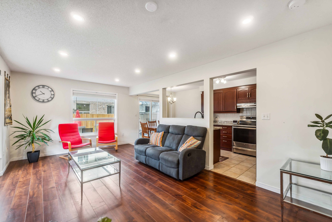
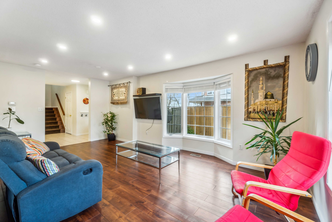
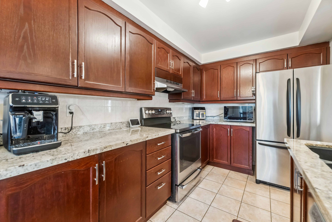
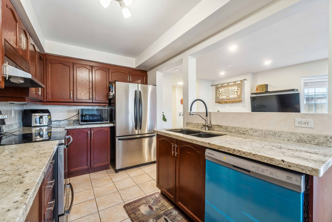
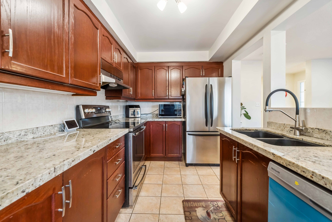
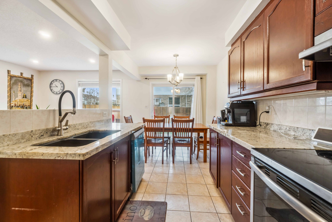
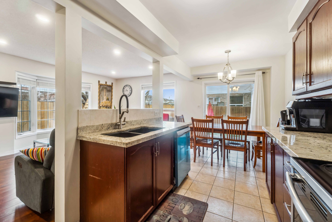
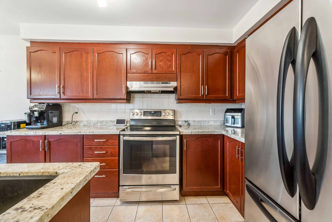
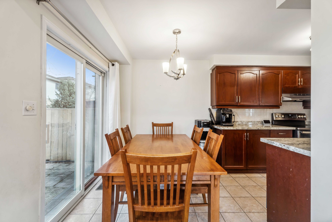
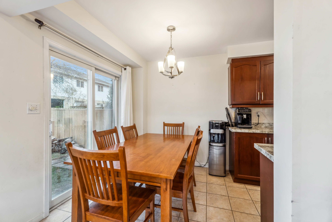
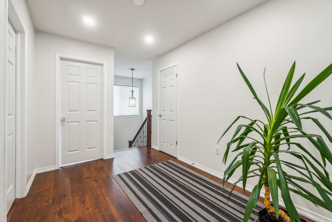
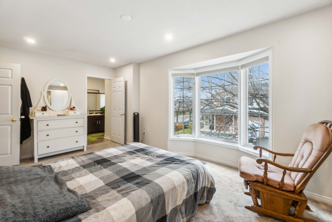
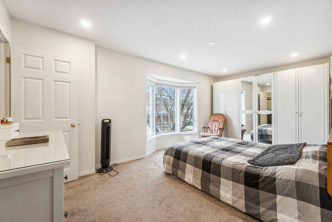
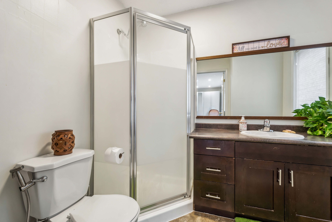
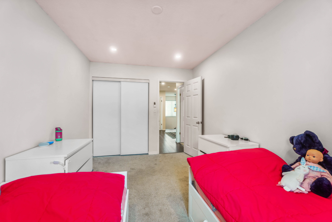
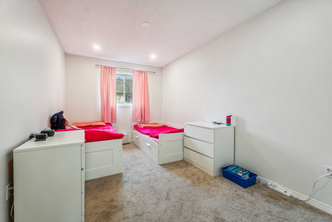
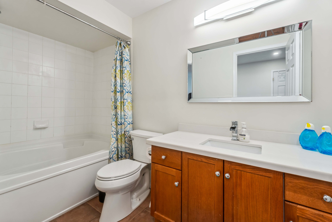

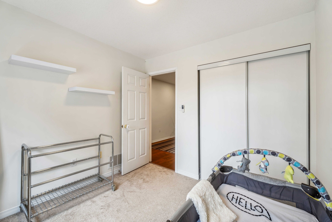
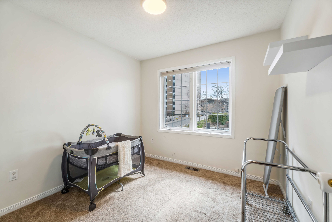
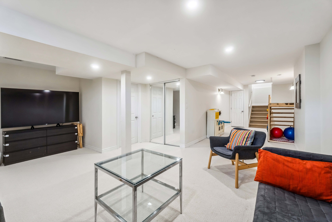
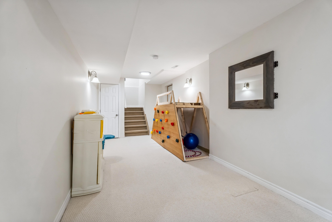
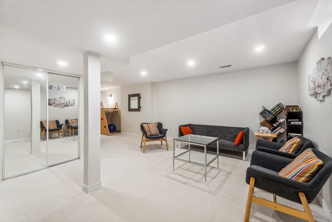
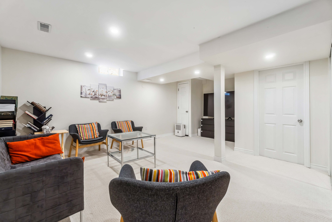
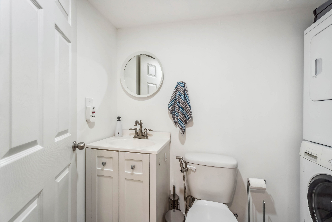
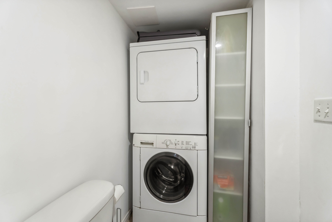
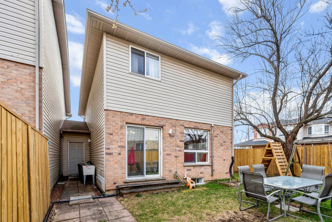
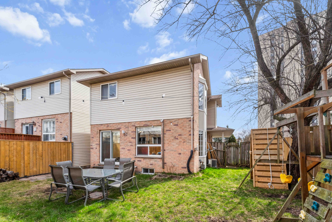
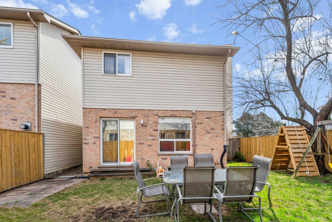
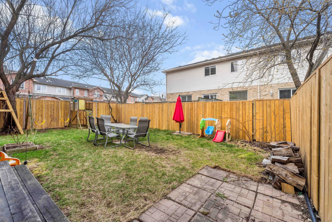
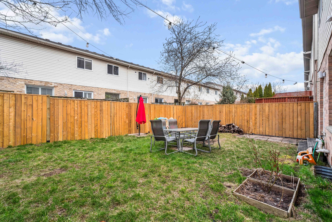
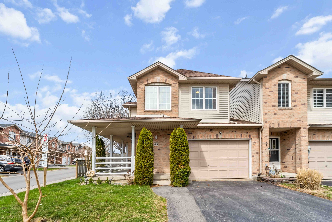
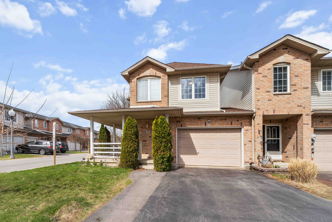
 Properties with this icon are courtesy of
TRREB.
Properties with this icon are courtesy of
TRREB.![]()
Absolutely stunning corner Freehold townhouse a rare gem that checks every box!Step into this beautifully maintained 3-bedroom, 4-bathroom home located just steps from serene Lakeside Walking Trails. Nestled in a quiet, family-friendly neighborhood, this showpiece offers the perfect blend of style, space, and functionality.Inside, you'll find a bright, open-concept layout ideal for both everyday living and entertaining. The spacious finished basement includes a generous cold room and provides the perfect setting for a cozy family lounge, home theatre, or playroom.Step outside into the expansive backyard, ready to be transformed into your dream outdoor oasis-whether its a lush garden, kids' play zone, or summer BBQ haven.With quick access to the QEW, top-rated schools, shops, parks, and local amenities just minutes away, this move-in-ready townhouse offers unbeatable value in a highly sought-after community. Don't miss your chance to call this exceptional property home !!!
- HoldoverDays: 60
- Architectural Style: 2-Storey
- Property Type: Residential Freehold
- Property Sub Type: Att/Row/Townhouse
- DirectionFaces: West
- GarageType: Attached
- Directions: West
- Tax Year: 2024
- ParkingSpaces: 2
- Parking Total: 3
- WashroomsType1: 1
- WashroomsType1Level: Main
- WashroomsType2: 1
- WashroomsType2Level: Basement
- WashroomsType3: 1
- WashroomsType3Level: Second
- WashroomsType4: 1
- WashroomsType4Level: Second
- BedroomsAboveGrade: 3
- Basement: Finished
- Cooling: Central Air
- HeatSource: Gas
- HeatType: Forced Air
- ConstructionMaterials: Brick, Other
- Roof: Asphalt Shingle
- Sewer: Sewer
- Foundation Details: Unknown
- Parcel Number: 173300370
- LotSizeUnits: Feet
- LotDepth: 87.86
- LotWidth: 35.89
| School Name | Type | Grades | Catchment | Distance |
|---|---|---|---|---|
| {{ item.school_type }} | {{ item.school_grades }} | {{ item.is_catchment? 'In Catchment': '' }} | {{ item.distance }} |













































