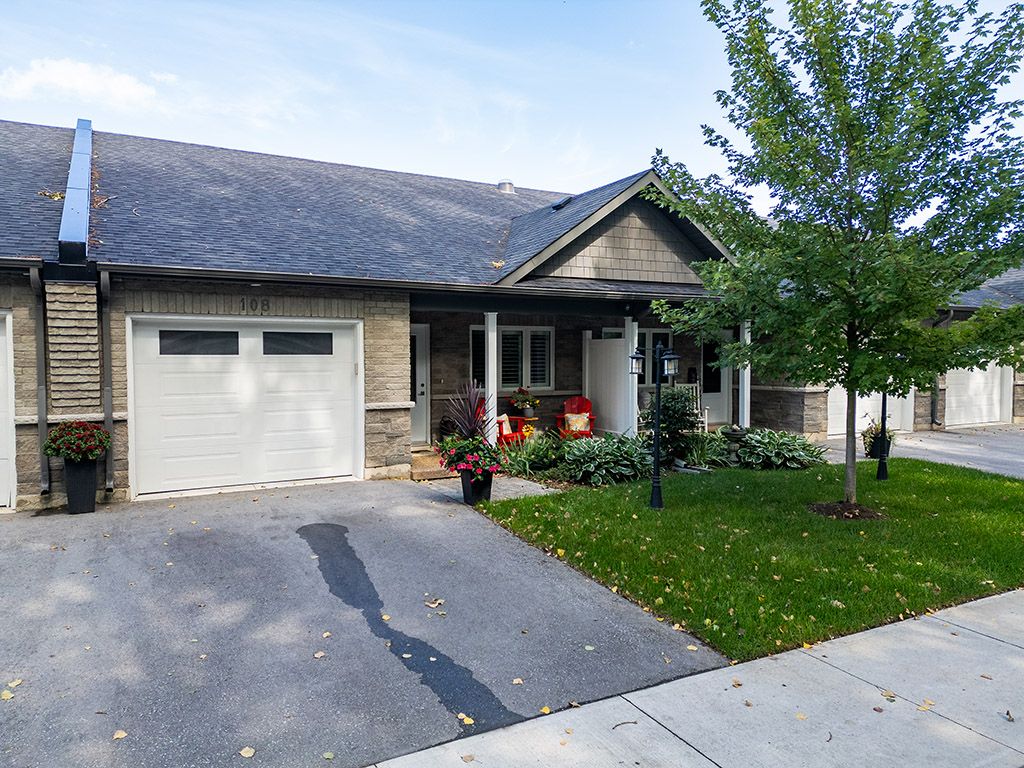$559,000
108 Warbler Way, Blue Mountains, ON N0H 2P0
Blue Mountains, Blue Mountains,























 Properties with this icon are courtesy of
TRREB.
Properties with this icon are courtesy of
TRREB.![]()
This 1,263 sq ft bungalow townhome in Thornbury is the perfect blend of modern convenience, easy living, community, and great location. This is a land lease property. With its open-concept design, abundant natural light, vaulted living room ceiling, and a spacious entertaining kitchen with island, it offers both functionality and comfort. The cozy living space with a fireplace makes for a perfect spot to unwind. A generous primary bedroom with 3 piece ensuite bath and walk-in closet and a second bedroom and a 2nd full 4 piece bathroom add to the all main level living experience. Additional enhancements include main-floor laundry with a laundry sink and storage cabinets, gas BBQ hookup and awning out on the back patio, and an oversized garage for your car and storage. The outdoor space including your covered front porch and back patio, surrounded by beautiful landscaping, add to the home's peaceful retreat-like atmosphere. Being part of Thornbury Meadows, an adult lifestyle land lease community, means enjoying a well-rounded lifestyle, with close access to shopping, dining, and outdoor recreation such as beaches, boating, golfing, skiing, or just taking in nature. This one is sure to impress!
- HoldoverDays: 30
- Architectural Style: Bungalow
- Property Type: Residential Freehold
- Property Sub Type: Att/Row/Townhouse
- DirectionFaces: North
- GarageType: Attached
- Directions: Hwy 26 Thornbury to Victoria St. South to Warlber Way
- Tax Year: 2024
- Parking Features: Inside Entry
- ParkingSpaces: 1
- Parking Total: 2
- WashroomsType1: 1
- WashroomsType1Level: Main
- WashroomsType2: 1
- WashroomsType2Level: Main
- BedroomsAboveGrade: 2
- Fireplaces Total: 1
- Interior Features: Auto Garage Door Remote, Water Heater Owned
- Basement: Crawl Space
- Cooling: Central Air
- HeatSource: Gas
- HeatType: Forced Air
- LaundryLevel: Main Level
- ConstructionMaterials: Brick, Other
- Exterior Features: Landscaped, Porch, Year Round Living, Awnings, Patio
- Roof: Asphalt Shingle
- Sewer: Sewer
- Foundation Details: Concrete Block
- LotSizeUnits: Feet
- PropertyFeatures: Park, Level, Golf, Library, Marina, Rec./Commun.Centre
| School Name | Type | Grades | Catchment | Distance |
|---|---|---|---|---|
| {{ item.school_type }} | {{ item.school_grades }} | {{ item.is_catchment? 'In Catchment': '' }} | {{ item.distance }} |
































