$1,295,000
97 EDGEWATER Drive, Hamilton, ON L8E 4Z2
Lakeshore, Hamilton,
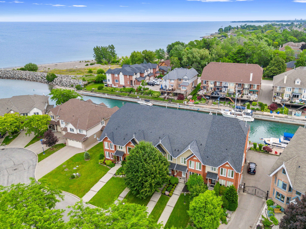
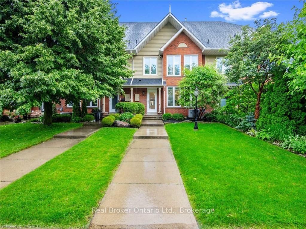
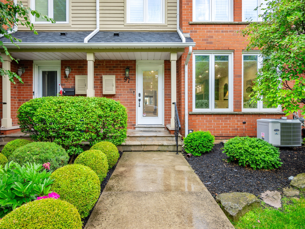
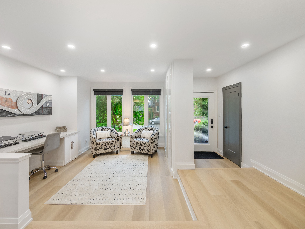
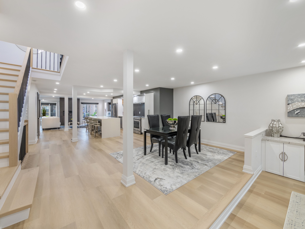
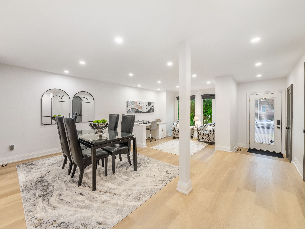
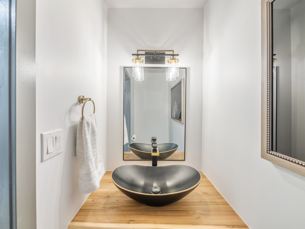
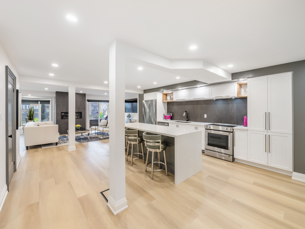
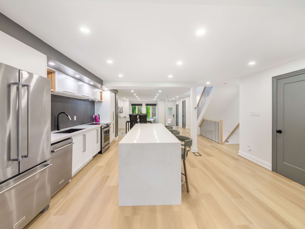
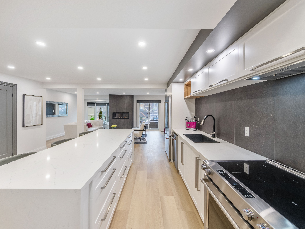
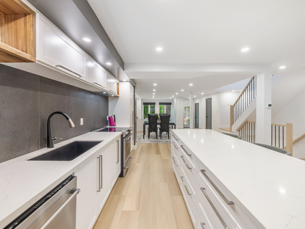
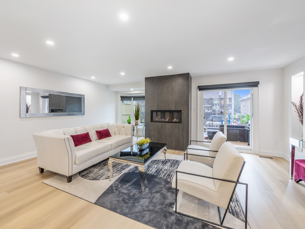
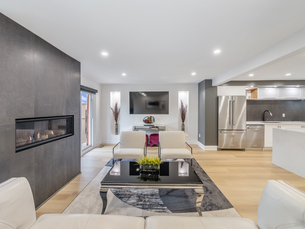
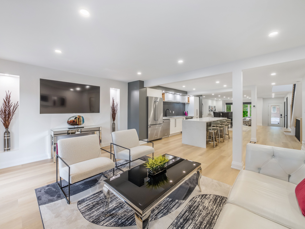
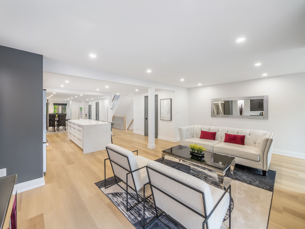
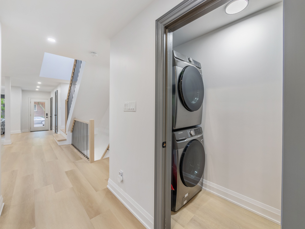


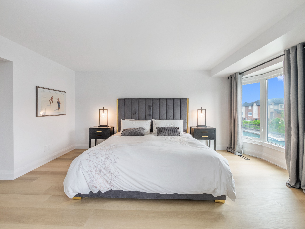
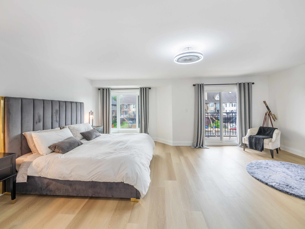
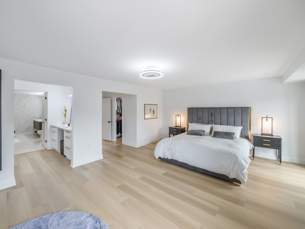
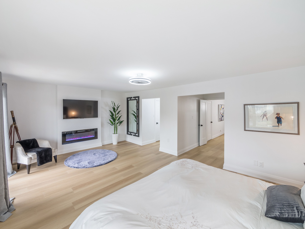
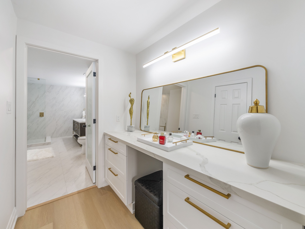
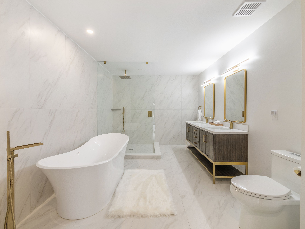
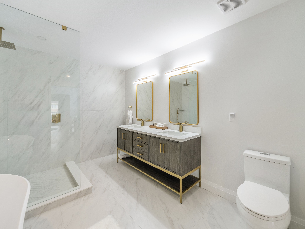
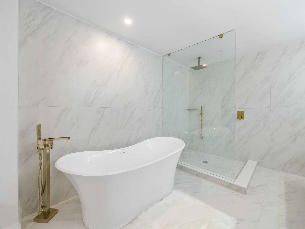
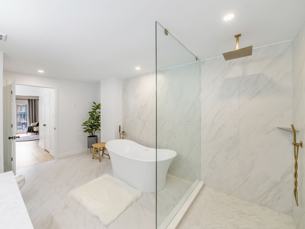
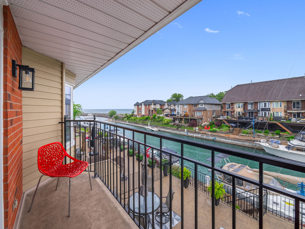
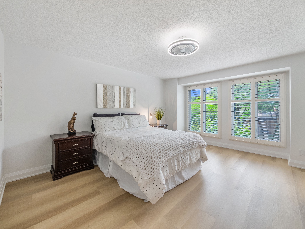
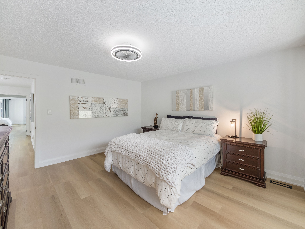
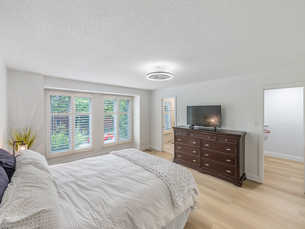
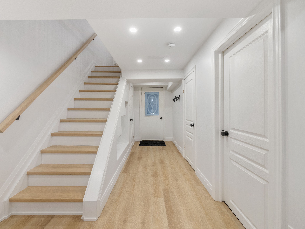
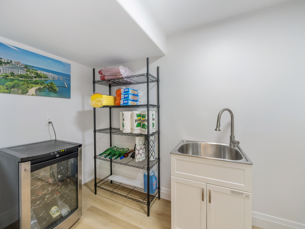
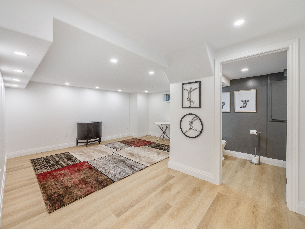
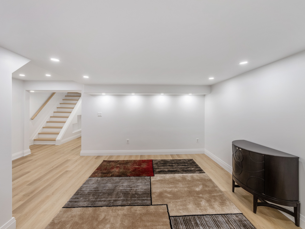
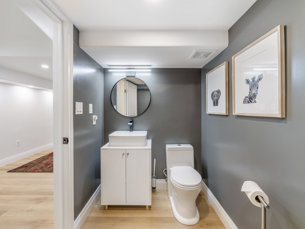
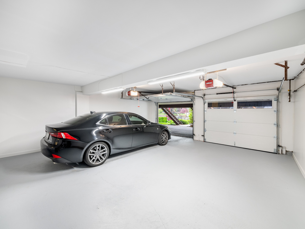
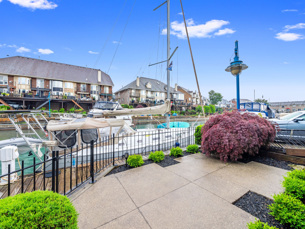
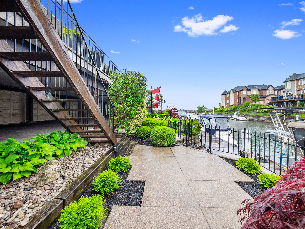
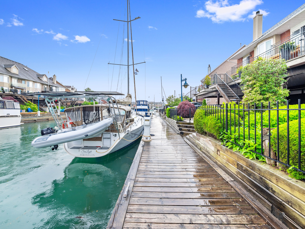
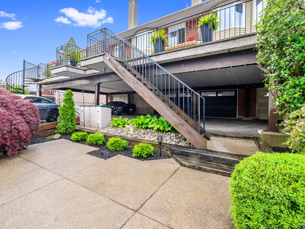
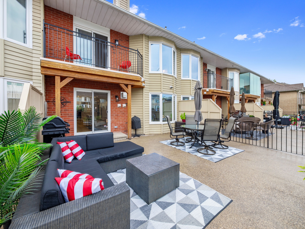
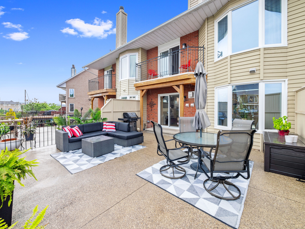

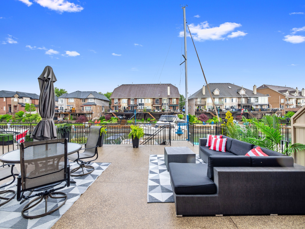
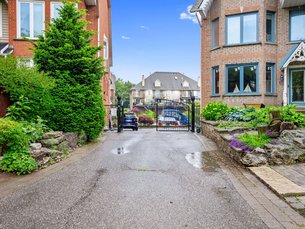
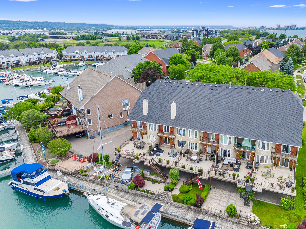
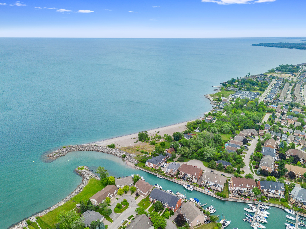
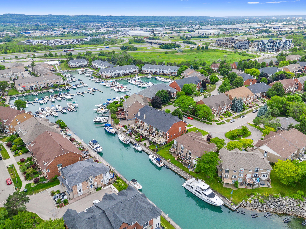
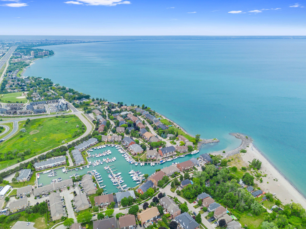
 Properties with this icon are courtesy of
TRREB.
Properties with this icon are courtesy of
TRREB.![]()
Rarely offered lakefront living! Executive 2 storey town-home nestled in a quiet community backing directlyonto the renowned New Port Yacht Club. Enjoy the lifestyle of walking out of your backdoor to your boatand cruising on the lake within seconds! Walk in to your large open concept main floor living spacefeaturing a bright modern kitchen with large island, featuring waterfall countertops, ample storage, brandnew stainless steel appliances & accent lighting throughout. Conveniently located main floor laundry & 2pcbathroom. Walk out the sliding glass doors to your waterfront patio. The second floor features 2 largeprimary bedrooms both with their own ensuite bathrooms & walk-in closets. Fully finished lower level withrec room & walk out to the large double car garage with private gated access. Perfectly located with easyaccess to the QEW at Fruitland Rd.
- HoldoverDays: 90
- Architectural Style: 2-Storey
- Property Type: Residential Freehold
- Property Sub Type: Att/Row/Townhouse
- DirectionFaces: West
- GarageType: Attached
- Directions: Siri take me to 97 edgewater drive, stoney creek.
- Tax Year: 2024
- Parking Features: Other
- ParkingSpaces: 1
- Parking Total: 3
- WashroomsType1: 1
- WashroomsType1Level: Main
- WashroomsType2: 1
- WashroomsType2Level: Second
- WashroomsType3: 1
- WashroomsType3Level: Basement
- WashroomsType4: 1
- WashroomsType4Level: Second
- BedroomsAboveGrade: 2
- Fireplaces Total: 2
- Interior Features: Auto Garage Door Remote, Storage, Water Heater
- Basement: Walk-Out, Separate Entrance
- Cooling: Central Air
- HeatSource: Gas
- HeatType: Forced Air
- ConstructionMaterials: Brick, Wood
- Roof: Asphalt Shingle
- Waterfront Features: Marina Services, Dock
- Sewer: Sewer
- Foundation Details: Poured Concrete
- Parcel Number: 173470034
- LotSizeUnits: Feet
- LotDepth: 116.47
- LotWidth: 21.33
| School Name | Type | Grades | Catchment | Distance |
|---|---|---|---|---|
| {{ item.school_type }} | {{ item.school_grades }} | {{ item.is_catchment? 'In Catchment': '' }} | {{ item.distance }} |



























































