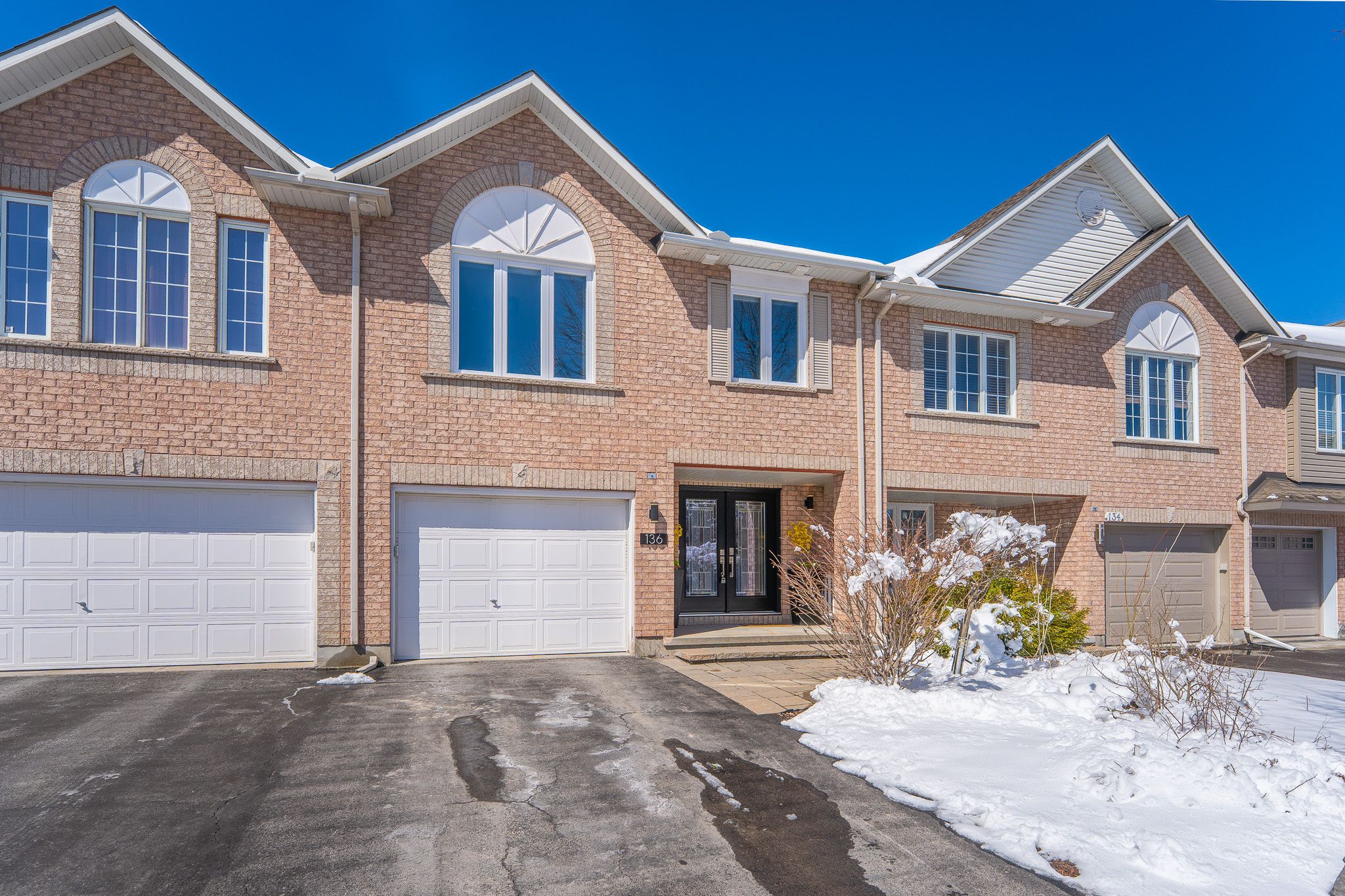$759,900
136 Macassa Circle, Kanata, ON K2T 1J7
9007 - Kanata - Kanata Lakes/Heritage Hills, Kanata,










































 Properties with this icon are courtesy of
TRREB.
Properties with this icon are courtesy of
TRREB.![]()
This townhome blends low-maintenance living with upscale finishes in a location that keeps you close to everything you need. Whether you're hosting friends or unwinding after a busy day, this home is your happy place. Step into style and comfort with this stunning 3-bedroom, 3-bathroom executive townhome that checks all the boxes and then some! From the moment you walk in, you'll be greeted by gleaming hardwood floors and a warm, neutral colour palette that makes decorating a breeze. Cozy up around the double-sided fireplace that adds warmth and ambiance to both the living and dining areas - perfect for movie nights or dinner parties. The kitchen is ready for action with plenty of prep space and a layout made for entertaining with granite counters & loads of cabinetry. Head upstairs to find a light-filled loft space, ideal for a home office or reading nook plus two spacious bedrooms, + a large 4pc bath complete with a soaker tub & separate shower. The third bedroom is conveniently located on the lower level, along with a full bathroom, and spacious family room. Relax on your back deck under the gazebo in your fenced backyard. Roof - 2019, Furnace - 2023, Heat pump - 2023, Windows and patio doors - 2023, Front door - 2024.
- HoldoverDays: 60
- Architectural Style: 2-Storey
- Property Type: Residential Freehold
- Property Sub Type: Att/Row/Townhouse
- DirectionFaces: North
- GarageType: Attached
- Directions: When entering through Terry Fox Dr, turn onto Campeau Dr, then take a left onto Kanata Avenue, and another left onto Macassa Circle
- Tax Year: 2024
- ParkingSpaces: 2
- Parking Total: 3
- WashroomsType1: 1
- WashroomsType1Level: Main
- WashroomsType2: 1
- WashroomsType2Level: Basement
- WashroomsType3: 1
- WashroomsType3Level: Second
- BedroomsAboveGrade: 2
- BedroomsBelowGrade: 1
- Fireplaces Total: 1
- Basement: Partially Finished, Full
- Cooling: Central Air
- HeatSource: Gas
- HeatType: Forced Air
- ConstructionMaterials: Brick
- Roof: Shingles
- Sewer: Sewer
- Foundation Details: Concrete
- Parcel Number: 047491141
- LotSizeUnits: Feet
- LotDepth: 103.36
- LotWidth: 46
| School Name | Type | Grades | Catchment | Distance |
|---|---|---|---|---|
| {{ item.school_type }} | {{ item.school_grades }} | {{ item.is_catchment? 'In Catchment': '' }} | {{ item.distance }} |



















































