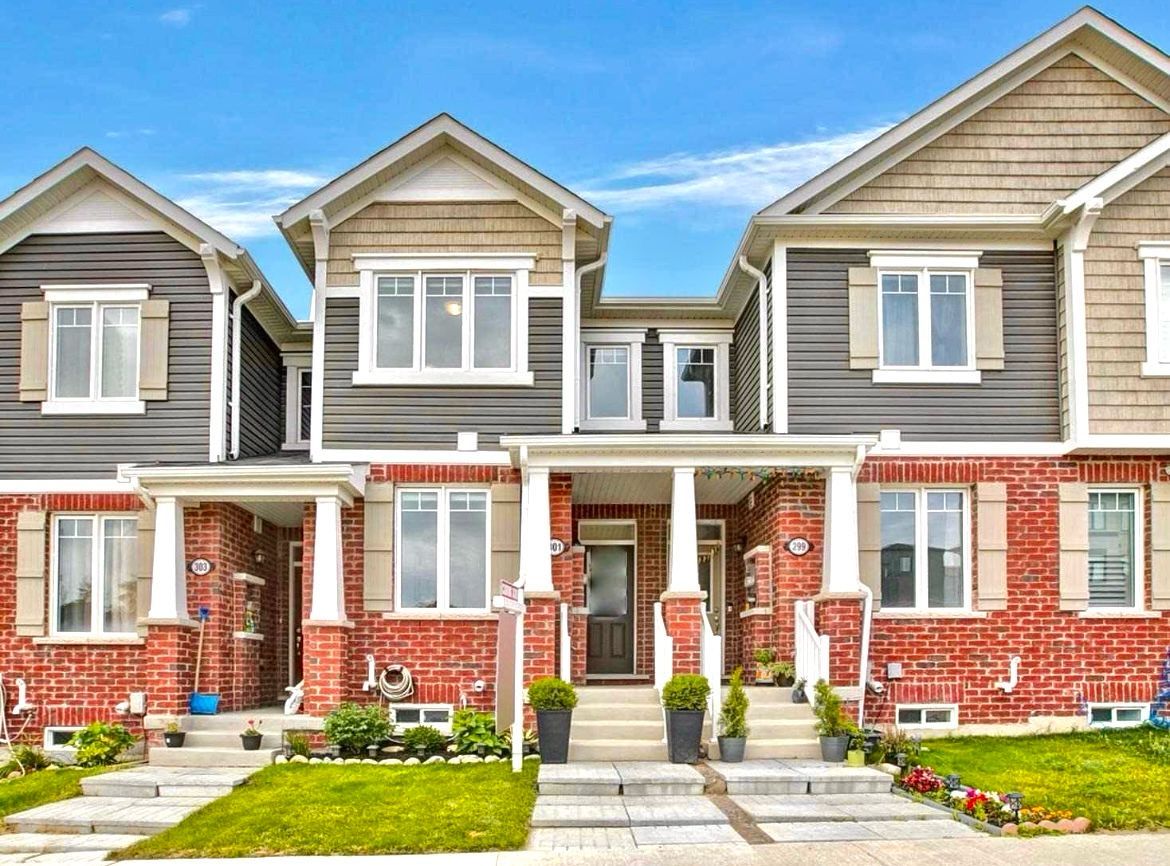$749,000
301 Equestrian Way, Cambridge, ON N3E 0C7
, Cambridge,




































 Properties with this icon are courtesy of
TRREB.
Properties with this icon are courtesy of
TRREB.![]()
Welcome to 301 Equestrian Way Discover this beautiful 2-storey townhome offering almost 1500 sq. ft. of stylish and functional living space. This OWNER OCCUPIED AND WELL MAINTAINED unit Features 3 spacious bedrooms, 3 modern washrooms, a versatile den, and convenient main-floor laundry. The open-concept main floor is designed for both comfort and entertaining, with large windows that flood the space with natural sunlight and a walk-out to your private terrace overlooking the park perfect for relaxing or hosting guests. Enjoy the upgraded kitchen, complete with quartz countertops, a stylish backsplash, stainless steel appliances, a breakfast bar. Plenty of storage in garage and basement. This home also boasts a rare oversized 1.5-car garage with interior access for added convenience. Located in the prestigious River Mill community, just minutes from Hwy 401 and Hwy 8.Additional highlights include *** Proximity to park and future school *** School bus stop right in front of the home *** Short walk to a new GRT bus stop *** Nearby Toyota Manufacturing Plant *** Upgraded 200 Amp Electrical Panel ($10K value) EXTRAS --Water Softener, Reverse Osmosis Water Filtration System , RING Doorbell, Central Vacuum, Fridge, Stove, Dishwasher, Washer and Dryer, All Electrical Light fixtures and Window Coverings.
- HoldoverDays: 90
- Architectural Style: 2-Storey
- Property Type: Residential Freehold
- Property Sub Type: Att/Row/Townhouse
- DirectionFaces: South
- GarageType: Built-In
- Directions: Equestrian and Ridge road
- Tax Year: 2024
- Parking Features: Covered, Private
- ParkingSpaces: 1
- Parking Total: 2
- WashroomsType1: 2
- WashroomsType1Level: Second
- WashroomsType2: 1
- WashroomsType2Level: Ground
- BedroomsAboveGrade: 3
- Interior Features: Air Exchanger, Separate Hydro Meter, Sump Pump, Water Softener, Water Treatment, Water Heater, Storage Area Lockers
- Basement: Unfinished
- Cooling: Central Air
- HeatSource: Gas
- HeatType: Forced Air
- ConstructionMaterials: Brick
- Roof: Asphalt Shingle, Asphalt Rolled
- Sewer: Sewer
- Foundation Details: Concrete
- Parcel Number: 037560907
- LotSizeUnits: Feet
- LotDepth: 87.11
- LotWidth: 14.5
| School Name | Type | Grades | Catchment | Distance |
|---|---|---|---|---|
| {{ item.school_type }} | {{ item.school_grades }} | {{ item.is_catchment? 'In Catchment': '' }} | {{ item.distance }} |













































