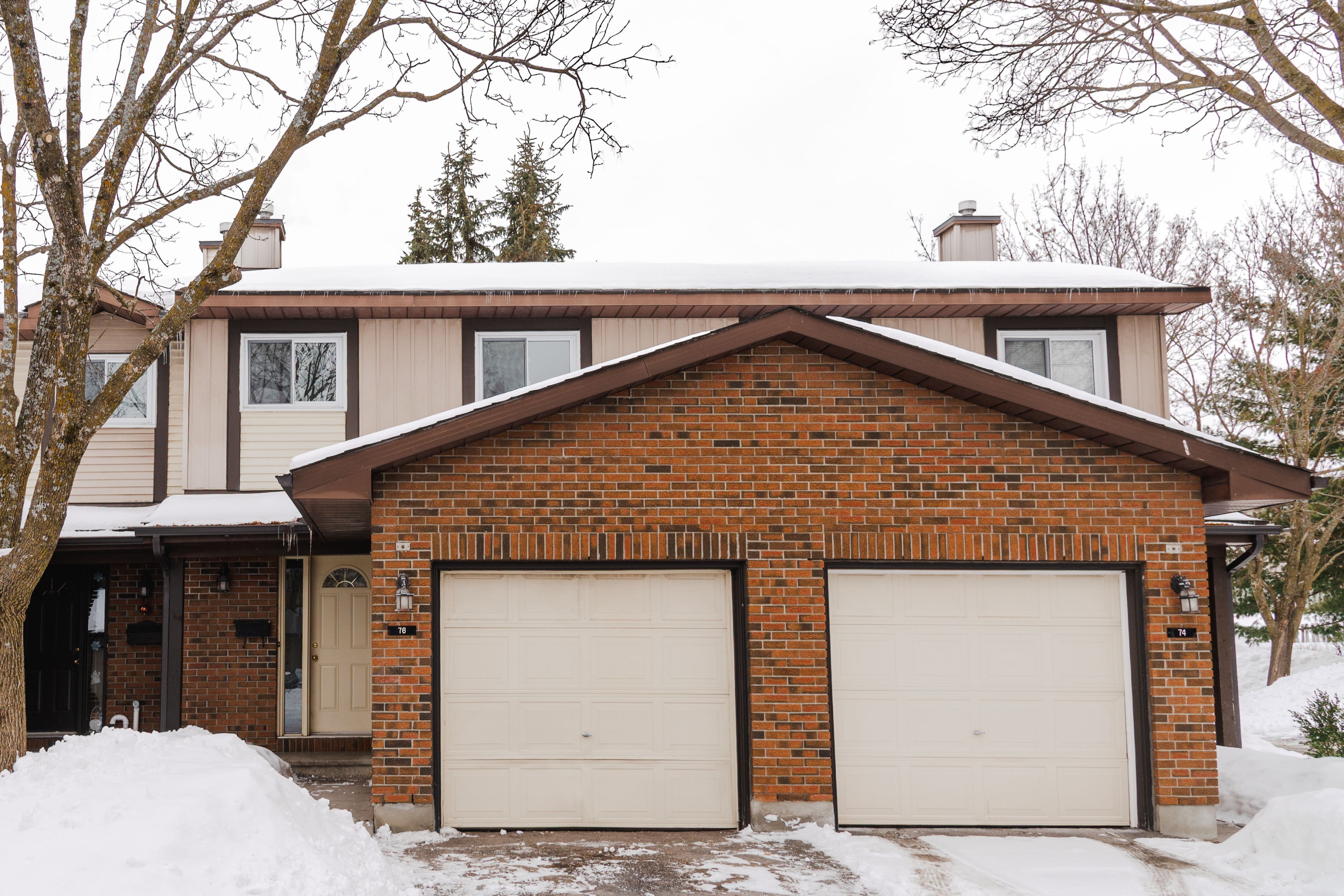$539,900
76 Clarkson Crescent, Kanata, ON K2L 3E2
9002 - Kanata - Katimavik, Kanata,




















 Properties with this icon are courtesy of
TRREB.
Properties with this icon are courtesy of
TRREB.![]()
An absolute Gem!!!! Move in - Do Nothing!!! Its like getting the builders model with $80K spent in Renovations since December 31st!! Absolutely EVERYTHING has been touched with top of the line finishings !!! Enjoy New Designer Chefs Kitchen with backsplash, quartz, and 3 Brand New appliances!!!! No heavy lifting - every detail looked after... From large to small - Enjoy brand New Flooring, New paint, Closet and interior doors - right down to the new closet doors, matching hardware and light fixtures. Amazing Open Floorplan with generous Room Sizes, plus a fully finished basement with home office and Recroom. Also note that the Master Bedroom will take large furniture and includes a wall of closets - and also note that this home does feature 2 full washrooms with quartz counters. Remember ALL shopping, Great Buses, and top rated Schools are within walking distance to this amazing home!!!! Open House Sunday 2-4!!!!!
- HoldoverDays: 90
- Architectural Style: 2-Storey
- Property Type: Residential Condo & Other
- Property Sub Type: Condo Townhouse
- GarageType: Attached
- Directions: Pickford to Shatner To Clarkson, home is on small court to left
- Tax Year: 2024
- Parking Features: Private
- ParkingSpaces: 1
- Parking Total: 2
- WashroomsType1: 1
- WashroomsType1Level: Ground
- WashroomsType2: 1
- WashroomsType2Level: Second
- WashroomsType3: 1
- BedroomsAboveGrade: 3
- Fireplaces Total: 1
- Interior Features: Workbench
- Basement: Partially Finished
- Cooling: Central Air
- HeatSource: Gas
- HeatType: Forced Air
- LaundryLevel: Lower Level
- ConstructionMaterials: Vinyl Siding, Wood
- Roof: Asphalt Shingle
- Foundation Details: Poured Concrete
- Parcel Number: 152590071
| School Name | Type | Grades | Catchment | Distance |
|---|---|---|---|---|
| {{ item.school_type }} | {{ item.school_grades }} | {{ item.is_catchment? 'In Catchment': '' }} | {{ item.distance }} |





























