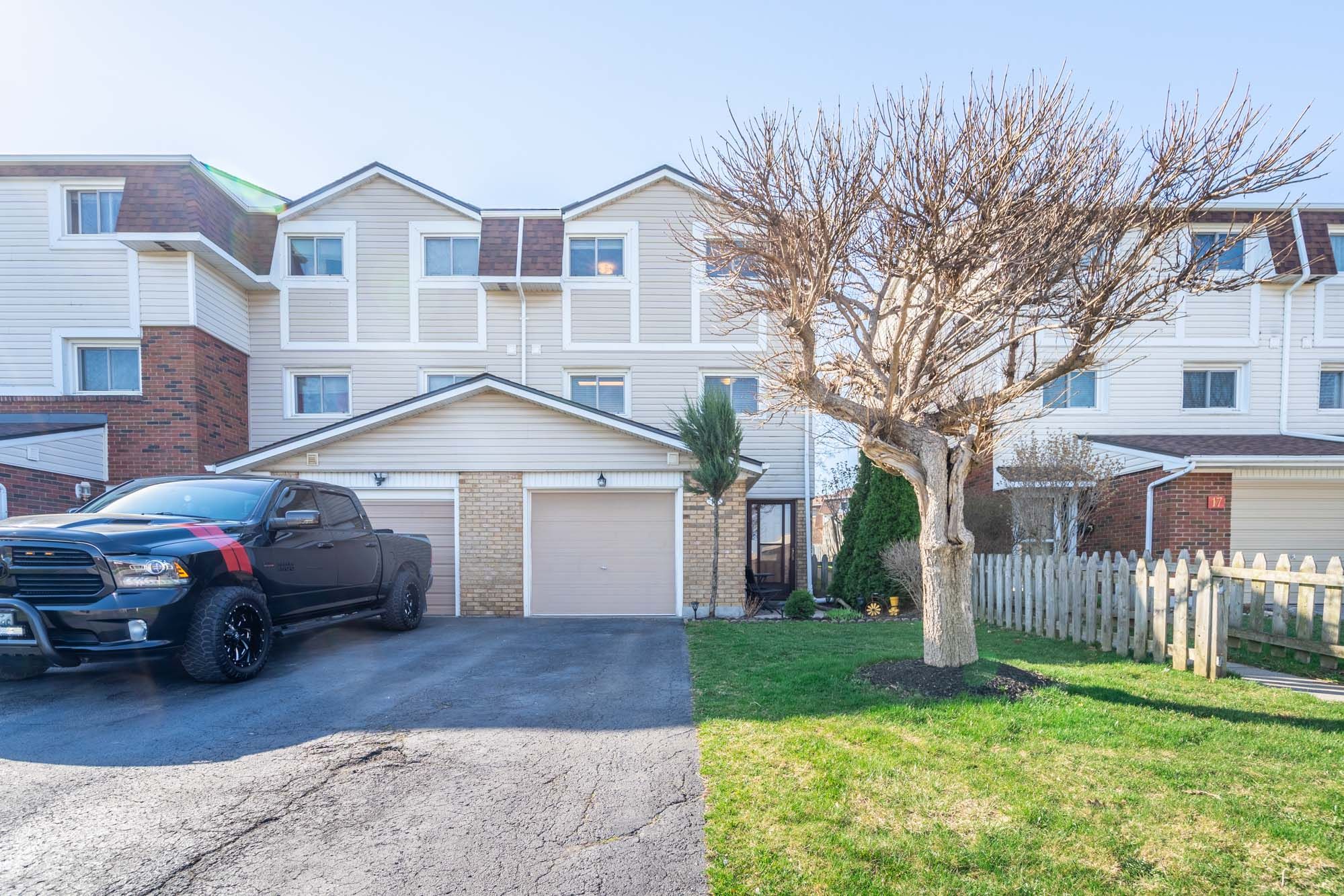$549,900
#16 - 11 Harrisford Street, Hamilton, ON L8K 6L7
Red Hill, Hamilton,










































 Properties with this icon are courtesy of
TRREB.
Properties with this icon are courtesy of
TRREB.![]()
Welcome to 11 Harrisford St #16 in the heart of Hamilton's desirable Red Hill area. This well-kept townhouse, nestled within a meticulously maintained complex, offers the perfect blend of comfort, space, and convenience with three generously sized bedrooms and a potential fourth bedroom. This unit is fully finished top to bottom and the residence is perfect for growing families. Step inside and be greeted by a warm and inviting interior, where pride of ownership shines through. The home boasts several thoughtful updates, ensuring modern living without compromising on its timeless appeal. From the moment you enter, you'll be enchanted by the natural light filtering through large windows, creating a bright and cheerful ambience throughout. The location is unbeatable situated very close to schools, your children's education is just a stones throw away. Plus, you'll love the convenience of being close to shopping centers ensuring that every necessity is easily accessible. Commuting is a breeze with highway access nearby, making your daily travel, a smooth and time saving experience. This townhouse offers not just a place to live but a lifestyle that embraces the best of Hamilton. Enjoy the tranquility of a well-maintained complex, the excitement of urban amenities, and the comfort of a lovingly cared for home. Don't miss out on this fantastic opportunity to own a townhouse that ticks all the boxes. Act fast as properties like this are in high demand again.
- HoldoverDays: 90
- Architectural Style: Multi-Level
- Property Type: Residential Condo & Other
- Property Sub Type: Condo Townhouse
- GarageType: Attached
- Directions: GREENHILL AVE & HARRISFORD ST
- Tax Year: 2024
- Parking Features: Private
- ParkingSpaces: 2
- Parking Total: 3
- WashroomsType1: 1
- WashroomsType1Level: Main
- WashroomsType2: 1
- WashroomsType2Level: Third
- BedroomsAboveGrade: 3
- Basement: Finished, Full
- Cooling: Central Air
- HeatSource: Gas
- HeatType: Forced Air
- ConstructionMaterials: Brick
- Roof: Asphalt Shingle
- Foundation Details: Poured Concrete
- Topography: Dry, Flat
- Parcel Number: 180380016
- PropertyFeatures: Golf, Level, Park, Place Of Worship, Public Transit
| School Name | Type | Grades | Catchment | Distance |
|---|---|---|---|---|
| {{ item.school_type }} | {{ item.school_grades }} | {{ item.is_catchment? 'In Catchment': '' }} | {{ item.distance }} |



















































