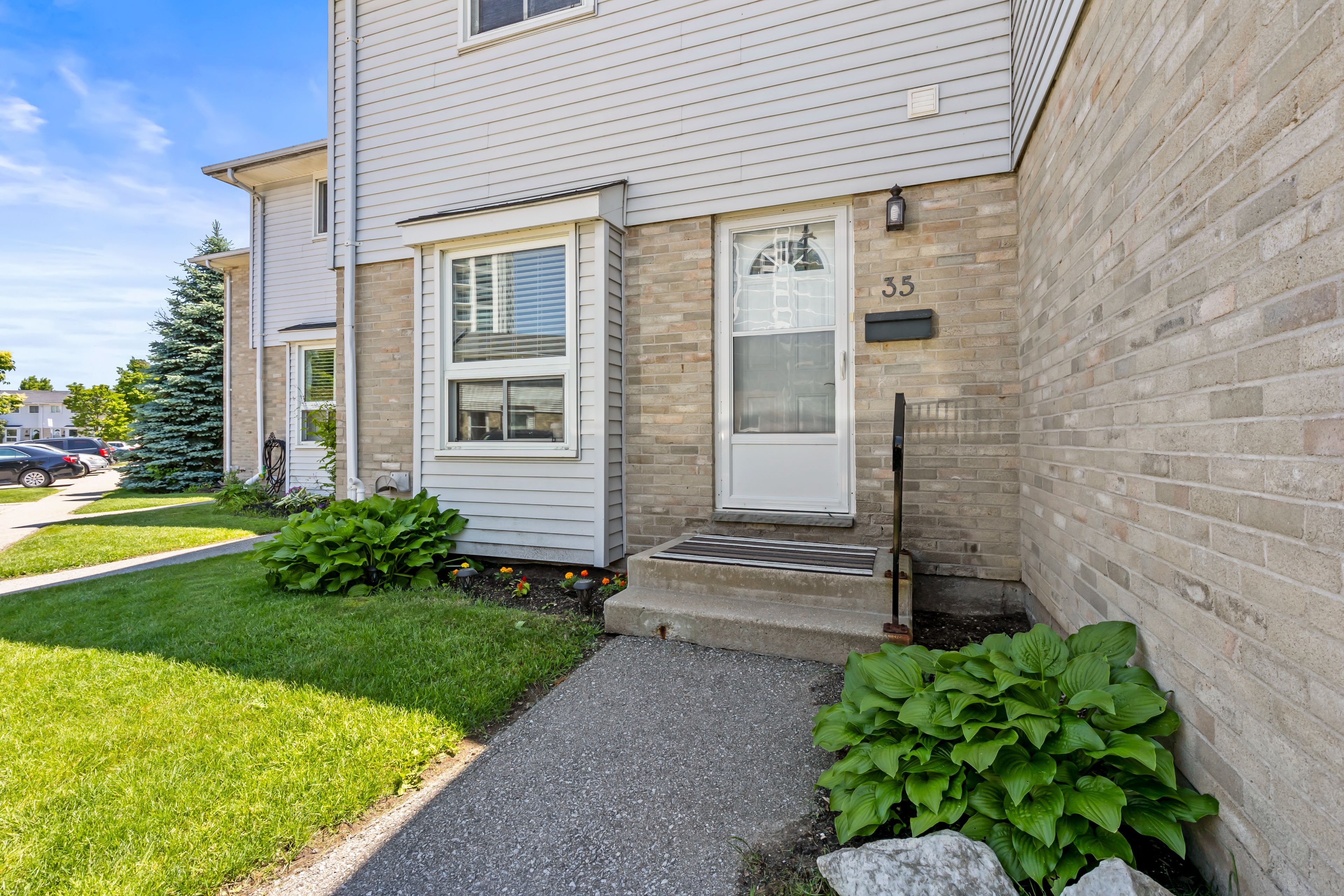$409,900
$15,100#35 - 1786 Attawandaron Road, London North, ON N6G 3N1
North F, London North,



























 Properties with this icon are courtesy of
TRREB.
Properties with this icon are courtesy of
TRREB.![]()
GREAT TOWNHOME BACKING ONTO MEDWAY VALLEY RAVINE AND TRAILS. TILED FOYER, KITCHEN AND BATHROOMS. HARDWOOD FLOORING THROUGHOUT. LIVING ROOM WITH WOOD BURNING FIREPLACE FEATURING CROWN MOULDING ON MAIN FLOOR AND MASTER BEDROOM. BACK DECK WITH STAIRS LEADS TO WALKWAYS AND TRAILS. UPSTAIRS HAS THREE GENEROUSLY SIZED BEDROOMS AND A MASTER BEDROOM WITH CHEATER PRIVILEGES TO MAIN 4-PIECE BATHROOM. THIS UNIT FEATURES NEWER FORCED AIR GAS FURNACE & CENTRAL AIR. LOWER LEVEL IS COMPLETELY FINISHED. KITCHEN FEATURES QUARTZ COUNTER TOPS, NEWER APPLIANCES AND BUILT-IN PANTRY. EXCELLENT COMPLEX CLOSE TO ALL AMENITIES SUCH AS MASONVILLE SHOPPING MALL, WESTERN UNIVERSITY, SCHOOLS, PARKS AND PUBLIC TRANSIT. GREAT FAMILY AREA, PROPERTY SHOWS VERY WELL.
- HoldoverDays: 60
- Architectural Style: 2-Storey
- Property Type: Residential Condo & Other
- Property Sub Type: Condo Townhouse
- Directions: HEAD NORTH ON WONDERLAND RD, TURN RIGHT ONTO ALDERSBROOK, TAKE YOUR FIRST LEFT ONTO ATTAWANDARON RD. FOLLOW THE BEND, THE COMPLEX ENTRANCE WILL BE ON YOUR LEFT
- Tax Year: 2024
- Parking Total: 1
- WashroomsType1: 1
- WashroomsType1Level: Main
- WashroomsType2: 2
- WashroomsType2Level: Second
- BedroomsAboveGrade: 3
- Fireplaces Total: 1
- Interior Features: Water Heater
- Basement: Full, Finished
- Cooling: Central Air
- HeatSource: Gas
- HeatType: Forced Air
- LaundryLevel: Lower Level
- ConstructionMaterials: Vinyl Siding, Brick
- Exterior Features: Deck, Year Round Living, Landscaped
- Roof: Asphalt Shingle
- Foundation Details: Concrete
- Parcel Number: 089820034
- PropertyFeatures: Public Transit, Hospital, Ravine, Golf, Park, School
| School Name | Type | Grades | Catchment | Distance |
|---|---|---|---|---|
| {{ item.school_type }} | {{ item.school_grades }} | {{ item.is_catchment? 'In Catchment': '' }} | {{ item.distance }} |




























