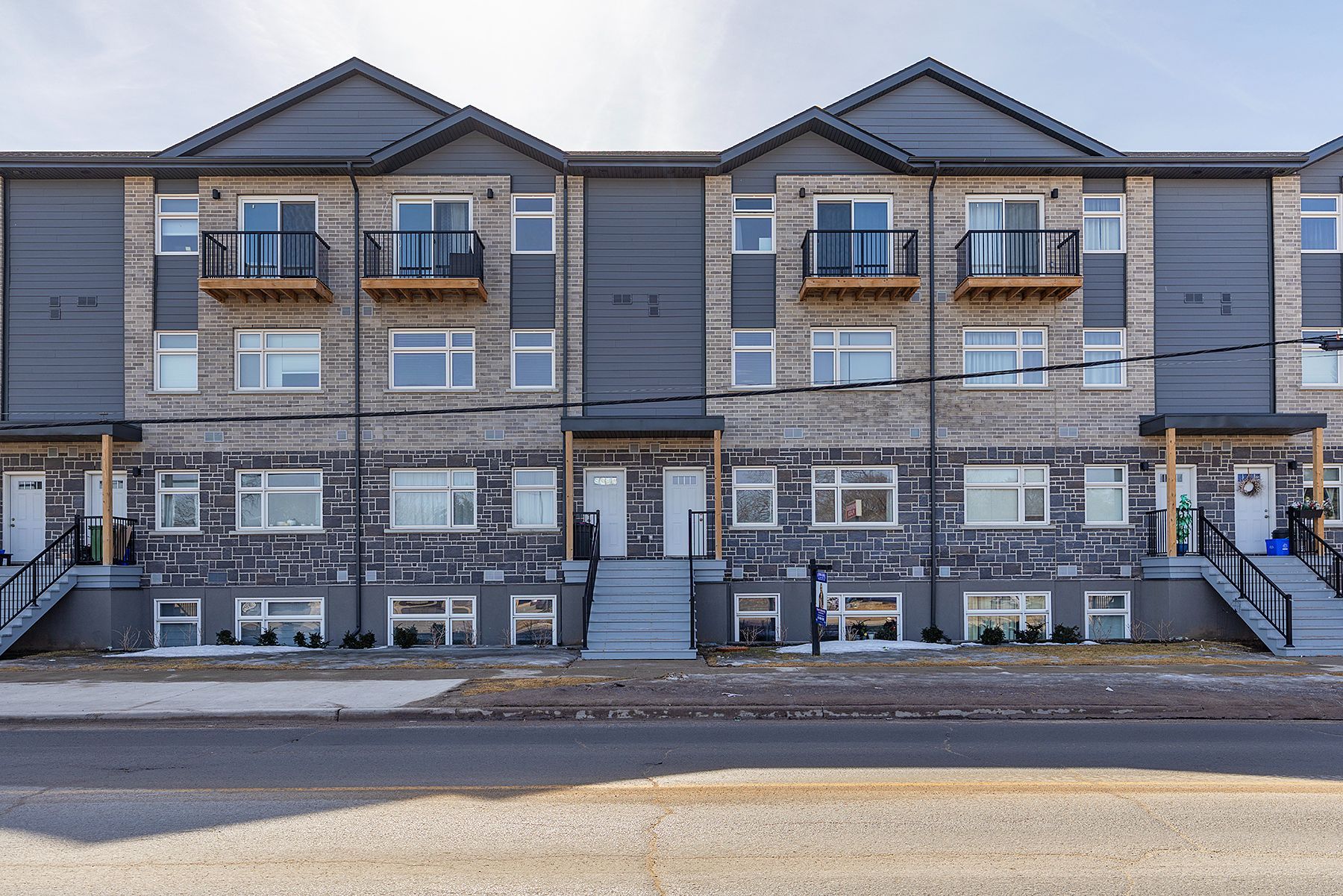$449,000
$18,000#203 - 809 Development Drive, Kingston, ON K7M 0J4
37 - South of Taylor-Kidd Blvd, Kingston,








































 Properties with this icon are courtesy of
TRREB.
Properties with this icon are courtesy of
TRREB.![]()
Spacious & Stylish Townhouse Condo in Kingston's West End! Welcome to Unit 203 at 809 Development Dr. A beautifully designed 2-bedroom, 2-bathroom townhouse condo offering over 1,000 Sq/ft of modern living space in Kingston's vibrant west end. Ideally located near shopping, dining, and essential services, this unit combines convenience with contemporary style. Step inside to find 9' ceilings and an open-concept layout that seamlessly connects the kitchen, dining, and living areas perfect for entertaining. The sleek kitchen features quartz countertops, stainless steel appliances, and ample storage. Both bedrooms are generously sized, with the primary suite boasting its own private ensuite bath. In-suite stacking laundry, a dedicated parking space, and stylish finishes throughout complete this fantastic home. Looking for an outdoor space that is low maintenance? Enjoy the 84 sq/ft patio, perfect for relaxing and entertaining friends! Whether you're a first-time buyer, downsizer, or investor, this move-in-ready condo is a must-see! Book your showing today!
- HoldoverDays: 60
- Architectural Style: 1 Storey/Apt
- Property Type: Residential Condo & Other
- Property Sub Type: Condo Townhouse
- Directions: Gardiners Rd to Development Dr
- Tax Year: 2024
- Parking Features: Reserved/Assigned
- ParkingSpaces: 1
- Parking Total: 1
- WashroomsType1: 1
- WashroomsType1Level: Flat
- WashroomsType2: 1
- WashroomsType2Level: Flat
- BedroomsAboveGrade: 2
- Interior Features: Water Heater, Primary Bedroom - Main Floor
- Cooling: Central Air
- HeatSource: Gas
- HeatType: Water
- ConstructionMaterials: Brick
- Roof: Asphalt Shingle
- Parcel Number: 367870003
- PropertyFeatures: Public Transit
| School Name | Type | Grades | Catchment | Distance |
|---|---|---|---|---|
| {{ item.school_type }} | {{ item.school_grades }} | {{ item.is_catchment? 'In Catchment': '' }} | {{ item.distance }} |









































