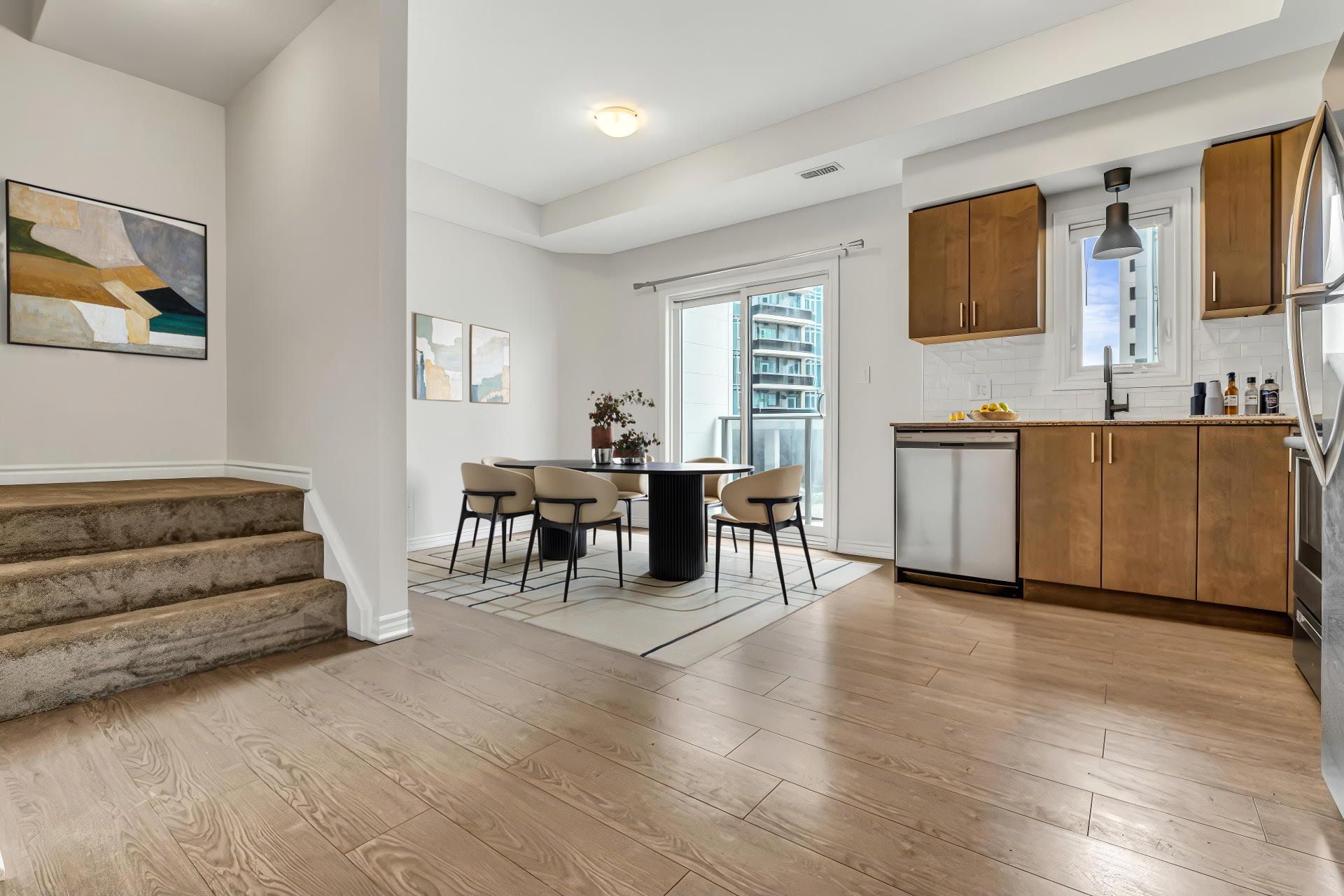$479,900
$35,000#B15 - 1430 Highland Road, Kitchener, ON N2N 0C3
, Kitchener,


















 Properties with this icon are courtesy of
TRREB.
Properties with this icon are courtesy of
TRREB.![]()
Nestled In The Amenity Rich Forest Heights Neighborhood. Come & Discover The Award-Winning Avalon Tower Homes!. This Modern & Newer 3 Storey Townhome Offers Ample Finished Living Space, Multiple Balconies + Private Rooftop Terrace! The Open Concept Main Level Provides Lots Of Natural Light With a WalkOut to a Balcony in Addition to a 2-Piece Bathroom. The First Upper Level Includes 2 Bedrooms, Including A Primary Bedroom With Private Balcony, A Full Bathroom And Laundry. The Top Level Walks out to a Spacious Deck for Entertaining or Relaxing. Move in Ready with Fresh Neutral Tones and New Laminate. Includes Underground Parking + Low Condo Fees. Ideally Located With Numerous Parks and Recreation Facilities Within A 20-Minute Walk, Close To Excellent Schools, Groceries, Shopping, Gyms, Restaurants, Movies, Public Transit & Major Highways. This Is A Must-See Property In A Prime Location!
- HoldoverDays: 120
- Architectural Style: 3-Storey
- Property Type: Residential Condo & Other
- Property Sub Type: Condo Townhouse
- GarageType: Underground
- Directions: Highland Rd W & Ira Needles
- Tax Year: 2024
- Parking Features: Reserved/Assigned
- ParkingSpaces: 1
- Parking Total: 1
- WashroomsType1: 1
- WashroomsType1Level: Flat
- WashroomsType2: 1
- WashroomsType2Level: Second
- BedroomsAboveGrade: 2
- BedroomsBelowGrade: 1
- Cooling: Central Air
- HeatSource: Gas
- HeatType: Forced Air
- LaundryLevel: Upper Level
- ConstructionMaterials: Brick
- Exterior Features: Deck, Landscaped
- Roof: Flat
- Foundation Details: Concrete
- PropertyFeatures: Hospital, Library, Park, Public Transit, School
| School Name | Type | Grades | Catchment | Distance |
|---|---|---|---|---|
| {{ item.school_type }} | {{ item.school_grades }} | {{ item.is_catchment? 'In Catchment': '' }} | {{ item.distance }} |



















