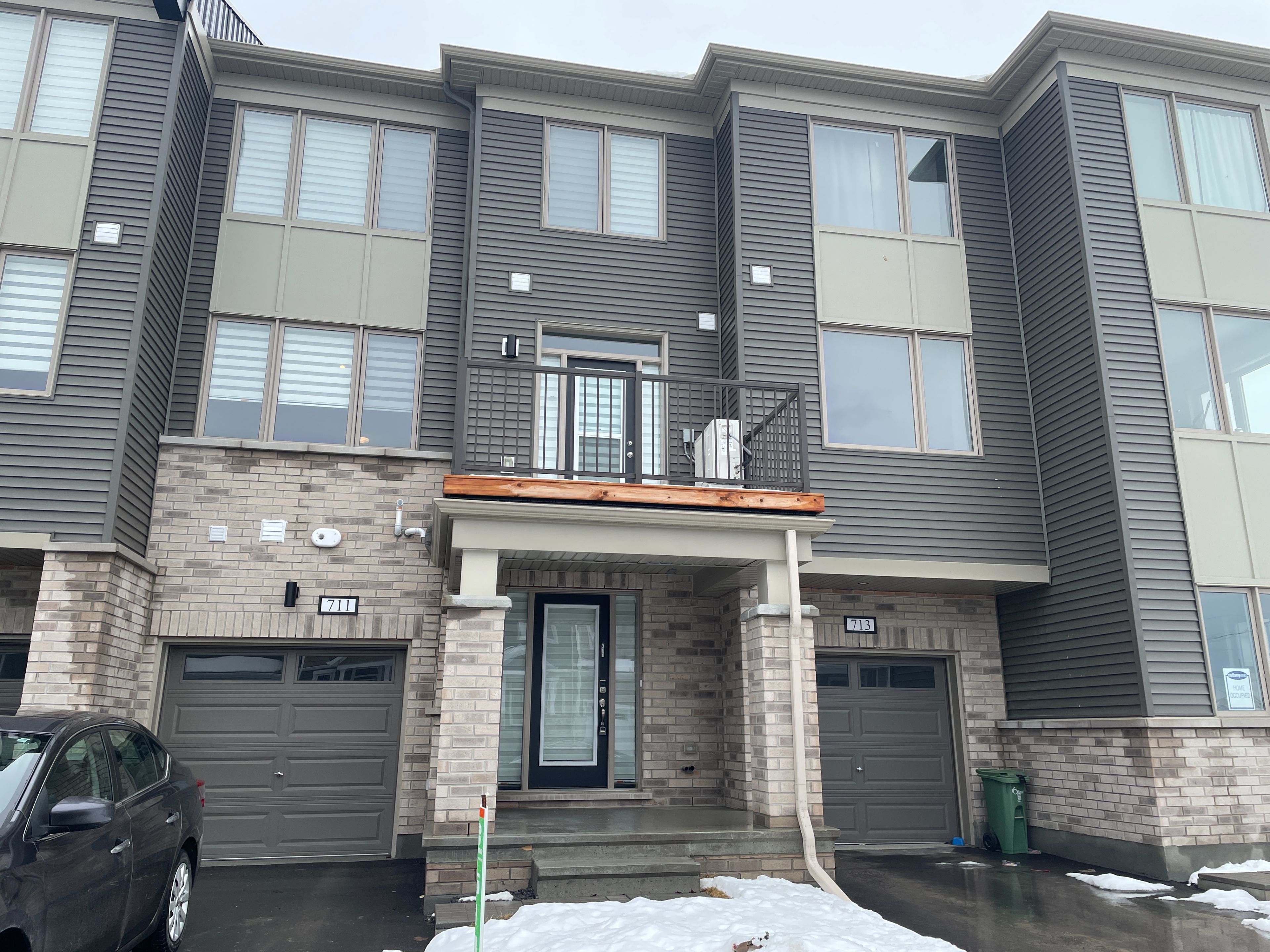$2,300
$100711 QUILTER Row, StittsvilleMunsterRichmond, ON K0A 2Z0
8209 - Goulbourn Twp From Franktown Rd/South To Rideau, Stittsville - Munster - Richmond,






































 Properties with this icon are courtesy of
TRREB.
Properties with this icon are courtesy of
TRREB.![]()
Welcome to 711 Quilter Row, Richmond Brand New 2-Bed, 2-Bath Home! Discover modern living in this brand-new 2-bedroom, 2-bathroom home in the heart of Richmond. The main level features an open-concept design with laminate flooring, a spacious living and dining area, and a sleek kitchen complete with quartz countertops and a breakfast bar. A 2-piece powder room and access to a private balcony complete this level. Upstairs, the primary bedroom offers a walk-in closet and an ensuite bathroom, while the second bedroom is generously sized with access to a full bathroom. Both bedrooms are finished with wall-to-wall carpeting, and ceramic tile flooring is featured in all bathrooms. Located just 30 minutes from downtown Ottawa, this home is close to schools, shopping, restaurants, and the annual Richmond Fair. A fantastic opportunity to own in a growing community!
- HoldoverDays: 90
- Architectural Style: 3-Storey
- Property Type: Residential Freehold
- Property Sub Type: Att/Row/Townhouse
- DirectionFaces: East
- GarageType: Attached
- Directions: From Eagleson Road, turn west on Perth St in Richmond. Follow to left onto Meynell Rd right on Quilter Row.
- Parking Features: Inside Entry
- ParkingSpaces: 1
- Parking Total: 2
- WashroomsType1: 1
- WashroomsType1Level: Third
- WashroomsType2: 1
- WashroomsType2Level: Third
- WashroomsType3: 1
- WashroomsType3Level: Second
- BedroomsAboveGrade: 2
- Cooling: Central Air
- HeatSource: Gas
- HeatType: Forced Air
- ConstructionMaterials: Brick, Other
- Roof: Asphalt Shingle
- Sewer: Sewer
- Foundation Details: Poured Concrete
- Parcel Number: 039331820
- PropertyFeatures: Public Transit, Park
| School Name | Type | Grades | Catchment | Distance |
|---|---|---|---|---|
| {{ item.school_type }} | {{ item.school_grades }} | {{ item.is_catchment? 'In Catchment': '' }} | {{ item.distance }} |







































