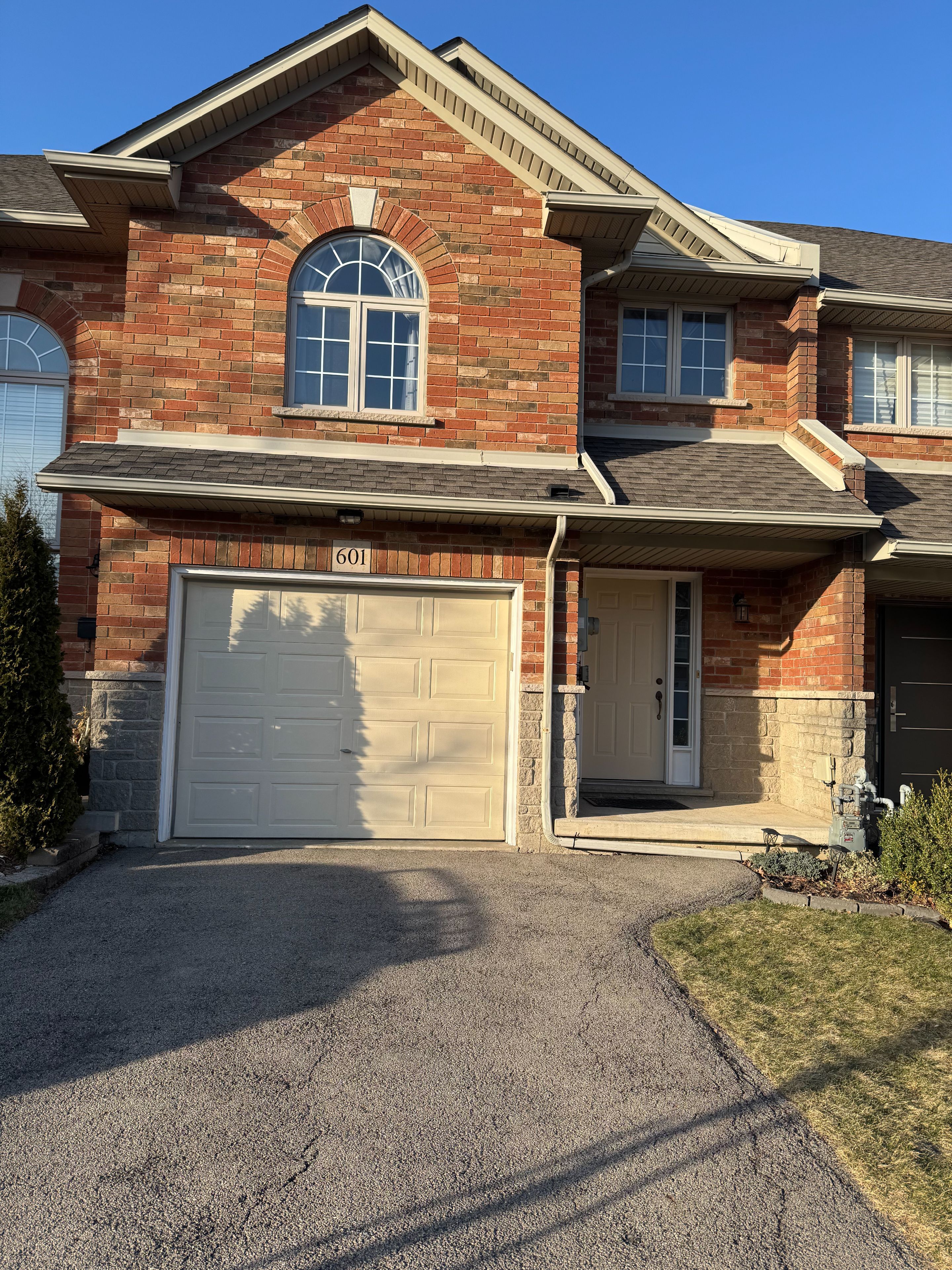$719,500
$55,400601 Southridge Drive, Hamilton, ON L9C 7V8
Mountview, Hamilton,















 Properties with this icon are courtesy of
TRREB.
Properties with this icon are courtesy of
TRREB.![]()
Stunning freehold townhouse in sought-after neighbourhood of Mountview, in desirable West Mountain. Lovingly built by reknown Losani Homes. This lovely bright and airy home features 3 bedrooms, 3 bathrooms, and includes a huge primary bedroom with 4-pc ensuite and large walk-in closet. The open concept eat-in kitchen overlooks a tranquil rear yard and boasts a walkout to a large 16x32 deck and fully fenced yard, perfect for lazy summer nights and entertaining guests. Additional living space can be enjoyed with the fully finished basement. Easy highway acceess, close to schools, shopping and all amenities.
- HoldoverDays: 60
- Architectural Style: 2-Storey
- Property Type: Residential Freehold
- Property Sub Type: Att/Row/Townhouse
- DirectionFaces: North
- GarageType: Attached
- Directions: From Rice rd, turn on Chedmac, L on Southridge dr, R on Southridge dr
- Tax Year: 2025
- ParkingSpaces: 1
- Parking Total: 2
- WashroomsType1: 1
- WashroomsType1Level: Main
- WashroomsType2: 2
- WashroomsType2Level: Second
- BedroomsAboveGrade: 3
- Interior Features: Water Heater
- Basement: Full, Finished
- Cooling: Central Air
- HeatSource: Gas
- HeatType: Forced Air
- ConstructionMaterials: Brick, Vinyl Siding
- Roof: Shingles
- Sewer: Sewer
- Foundation Details: Concrete Block
- Parcel Number: 170360581
- LotSizeUnits: Feet
- LotDepth: 105.21
- LotWidth: 19.86
| School Name | Type | Grades | Catchment | Distance |
|---|---|---|---|---|
| {{ item.school_type }} | {{ item.school_grades }} | {{ item.is_catchment? 'In Catchment': '' }} | {{ item.distance }} |
















