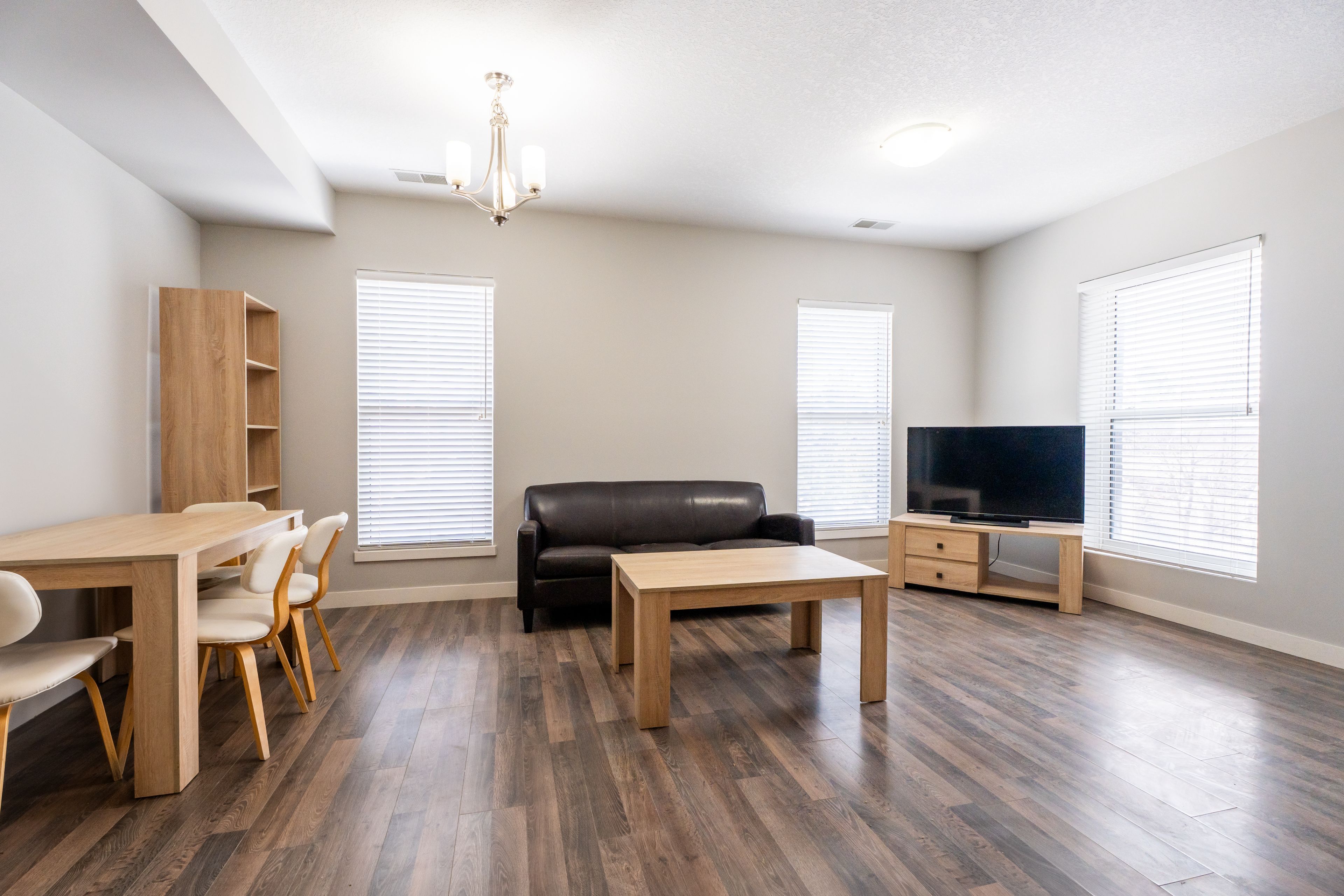$599,999
$30,000#T201 - 62 Balsam Street, Waterloo, ON N2L 3H2
, Waterloo,

























 Properties with this icon are courtesy of
TRREB.
Properties with this icon are courtesy of
TRREB.![]()
Turnkey Investment Opportunity Prime Waterloo Location! This spacious 3-bedroom + 2 additional rooms corner end-unit townhome is a fantastic investment in a high-demand rental area. Located just minutes from University of Waterloo, Wilfrid Laurier University, and Technology Park, it s perfect for students and professionals alike. Freshly painted with a brand-new A/C unit for year-round comfort Fully furnished includes all furniture, 6 appliances, window coverings, and a TV Bright, open-concept design with a large living/dining area for comfortable living Versatile layout includes a main floor media room, upper-level den, and lower-level study lounge Upper-level laundry for added convenience This well-maintained home is close to shopping, restaurants, banks, Waterloo Park, and major malls, offering a blend of convenience and strong rental potential. A low-maintenance, high-return investment in one of Waterloo s most sought-after locations.
- HoldoverDays: 90
- Architectural Style: Stacked Townhouse
- Property Type: Residential Condo & Other
- Property Sub Type: Condo Townhouse
- Directions: Balsam
- Tax Year: 2024
- WashroomsType1: 1
- WashroomsType1Level: Upper
- WashroomsType2: 1
- WashroomsType2Level: Upper
- WashroomsType3: 1
- WashroomsType3Level: Main
- BedroomsAboveGrade: 3
- BedroomsBelowGrade: 2
- Interior Features: Central Vacuum
- Cooling: Central Air
- HeatSource: Gas
- HeatType: Forced Air
- LaundryLevel: Upper Level
- ConstructionMaterials: Brick
- Parcel Number: 235940062
- PropertyFeatures: Hospital, Library, Public Transit, School
| School Name | Type | Grades | Catchment | Distance |
|---|---|---|---|---|
| {{ item.school_type }} | {{ item.school_grades }} | {{ item.is_catchment? 'In Catchment': '' }} | {{ item.distance }} |


























