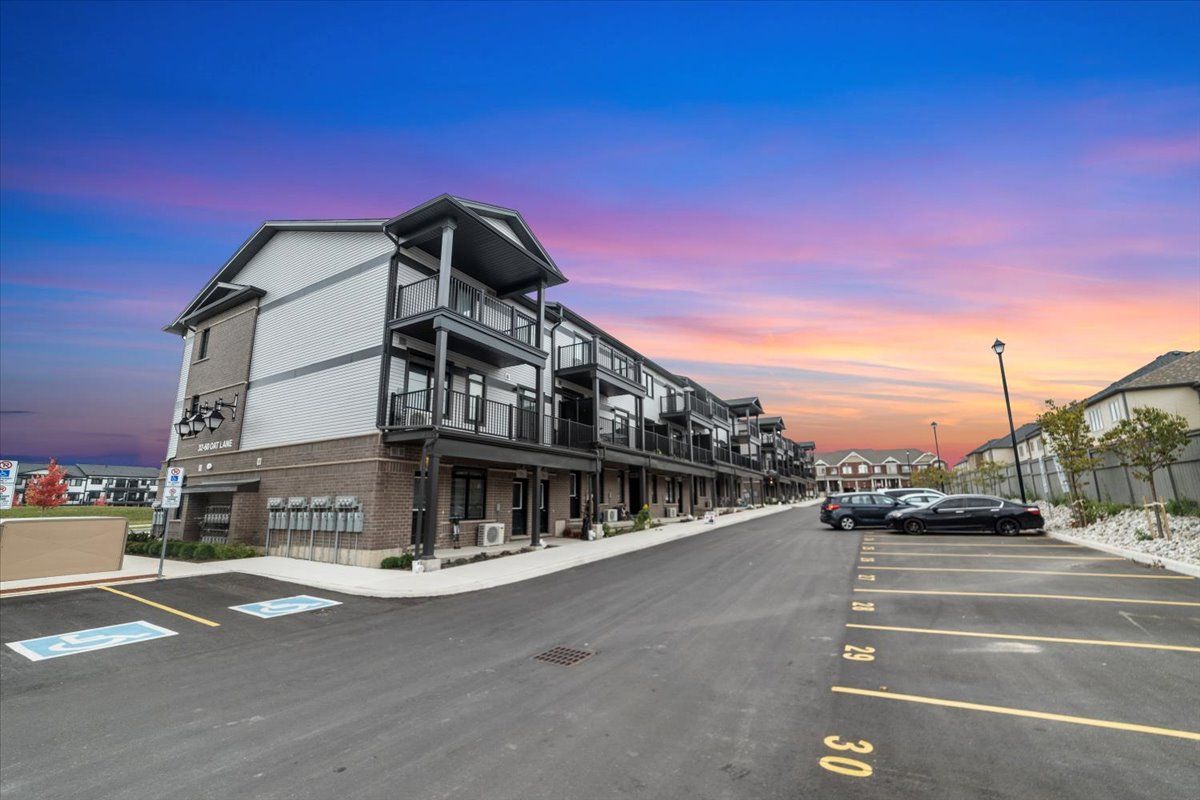$550,000
48 Oat Lane, Kitchener, ON N2R 0T1
, Kitchener,
































 Properties with this icon are courtesy of
TRREB.
Properties with this icon are courtesy of
TRREB.![]()
Absolutely stunning modern style stacked townhome features 2 Bedrooms and 2.5 Bathrooms Spread Across 1,220 Square Feet . Beautiful Modern Eat-in Kitchen With Center Island, Stainless Steel Appliances & Pantry. Open Concept Living Room With Big Windows & Walk-out Balcony. 9ft Ceilings on the Main Floor. Master Bedroom With 4Pc Ensuite, W/I Closet & Walk-out Balcony. Spacious 2nd Bedroom Facing Park. Front-Load Washer & Dryer. 1 Parking Space Is Included And Is Conveniently Located Right Outside The Front Door!. It's move-in ready and located near St. Josephine Bakhita Elem. Schl , RBJ Schlegel park, quiet trails, shops, and highly rated schools, offering effortless access to the 401. **EXTRAS** Maintenance Includes Landscaping, Snow Removal, Maintenance And Repairs Of All Common Elements Including Roofs, Outside Porch, Stairs Etc.
- HoldoverDays: 90
- Architectural Style: Stacked Townhouse
- Property Type: Residential Condo & Other
- Property Sub Type: Condo Townhouse
- Directions: Huron Rd/Fischer-Hallman
- Tax Year: 2024
- Parking Features: Surface
- ParkingSpaces: 1
- Parking Total: 1
- WashroomsType1: 1
- WashroomsType1Level: Main
- WashroomsType2: 1
- WashroomsType2Level: Upper
- WashroomsType3: 1
- WashroomsType3Level: Upper
- BedroomsAboveGrade: 2
- Cooling: Central Air
- HeatSource: Gas
- HeatType: Forced Air
- ConstructionMaterials: Brick, Vinyl Siding
- Parcel Number: 237650073
| School Name | Type | Grades | Catchment | Distance |
|---|---|---|---|---|
| {{ item.school_type }} | {{ item.school_grades }} | {{ item.is_catchment? 'In Catchment': '' }} | {{ item.distance }} |

































