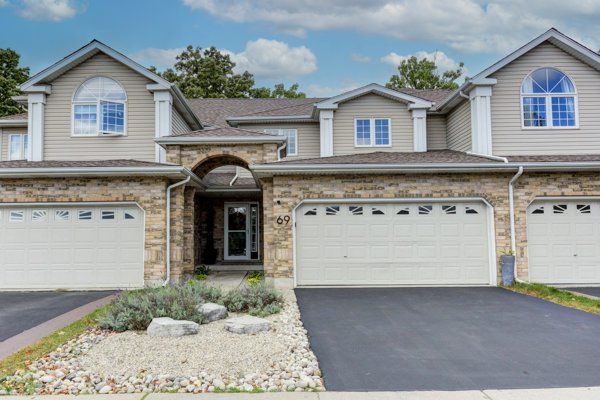$899,000
$88869 Candle Crescent, Kitchener, ON N2P 2K8
, Kitchener,





























 Properties with this icon are courtesy of
TRREB.
Properties with this icon are courtesy of
TRREB.![]()
Location, Location, Location. Quiet golf course community, located minutes from Hwy 7/8 and 401.Thomasfield built, freehold townhome in desirable south end neighborhood. 3 bedrooms, 3 bathrooms,spectacular natural light, popular open concept floor plan. Exceptionally clean. Hardwood and ceramic flooring throughout.In-law suite potential on lower level, with rough in for 3 piece bathroom. Covered 3 season private patio area for BBQ and entertaining, backing onto trees. Perennial garden with space to grow. Steps to Walter Bean walking/biking/hiking trail . Full double car garage with epoxy floor for easycleaning, parking for 2 more in driveway. Shows A+++ Book your showing today.
- HoldoverDays: 90
- Architectural Style: 2-Storey
- Property Type: Residential Freehold
- Property Sub Type: Att/Row/Townhouse
- DirectionFaces: East
- GarageType: Attached
- Directions: King St. E to Deer Ridge Drive to Candle Crescent
- Tax Year: 2024
- ParkingSpaces: 2
- Parking Total: 4
- WashroomsType1: 1
- WashroomsType1Level: Main
- WashroomsType2: 1
- WashroomsType2Level: Second
- WashroomsType3: 1
- WashroomsType3Level: Second
- BedroomsAboveGrade: 3
- Fireplaces Total: 1
- Interior Features: Water Softener, Water Treatment, Water Heater Owned, Sump Pump, Storage, Rough-In Bath, In-Law Capability, Central Vacuum, Carpet Free, Air Exchanger
- Basement: Unfinished
- Cooling: Central Air
- HeatSource: Gas
- HeatType: Forced Air
- LaundryLevel: Main Level
- ConstructionMaterials: Vinyl Siding, Brick Front
- Exterior Features: Backs On Green Belt, Patio, Porch Enclosed
- Roof: Asphalt Shingle
- Sewer: Sewer
- Foundation Details: Poured Concrete
- Parcel Number: 227320278
- LotSizeUnits: Acres
- LotDepth: 106
- LotWidth: 29.23
- PropertyFeatures: Public Transit, Place Of Worship, Rec./Commun.Centre, School Bus Route, River/Stream, Wooded/Treed
| School Name | Type | Grades | Catchment | Distance |
|---|---|---|---|---|
| {{ item.school_type }} | {{ item.school_grades }} | {{ item.is_catchment? 'In Catchment': '' }} | {{ item.distance }} |






























