$659,000
#85 - 590 North Service Road, Hamilton, ON L8E 0K5
Stoney Creek, Hamilton,
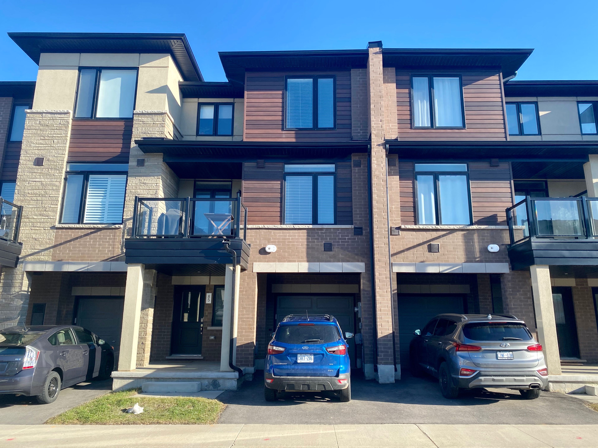
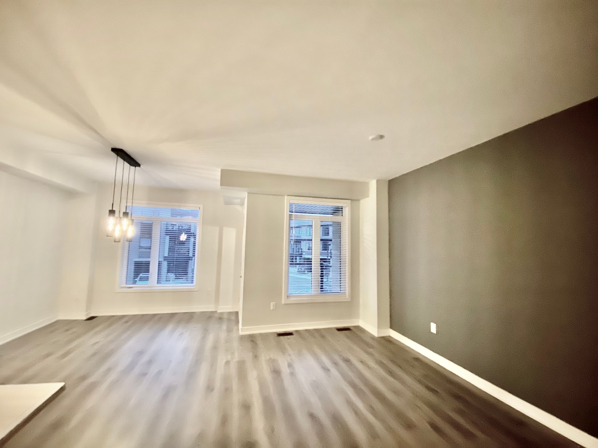
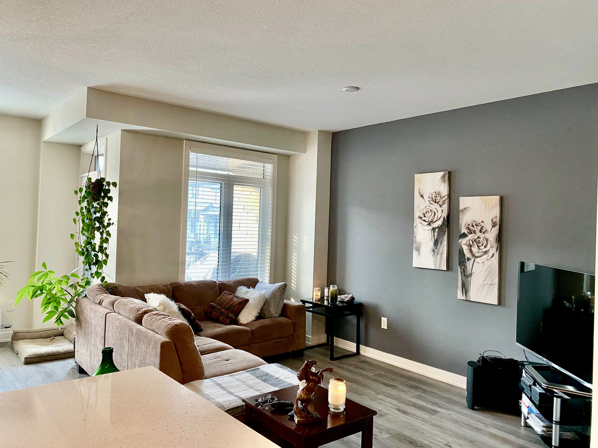
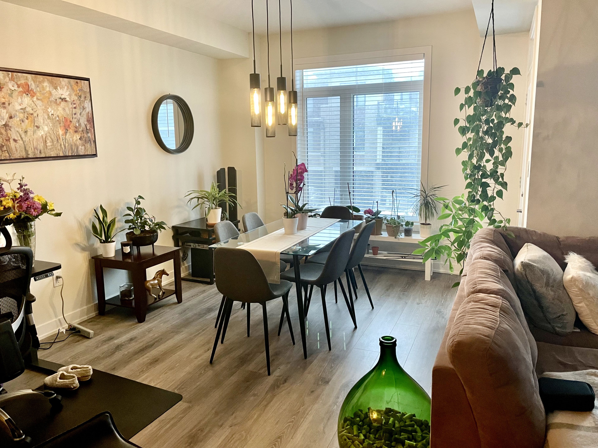
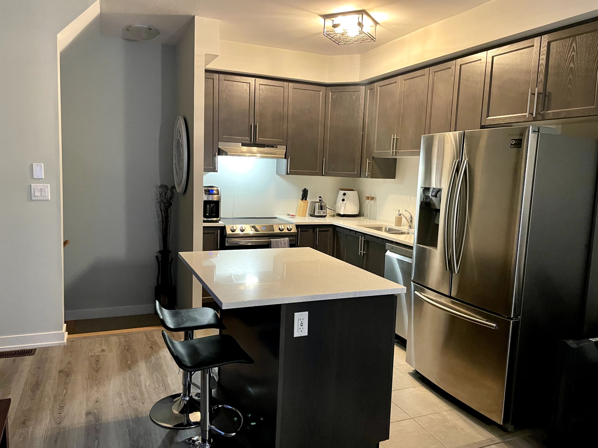
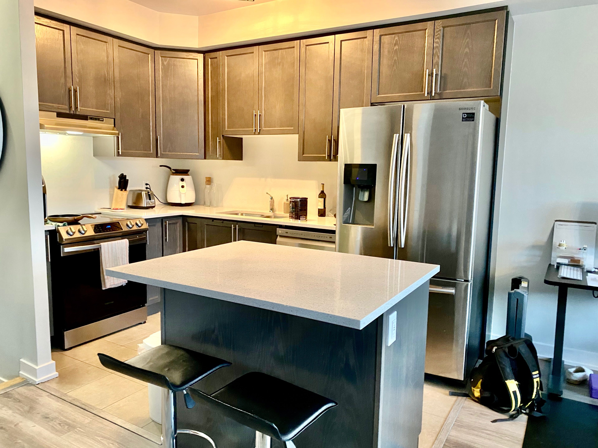
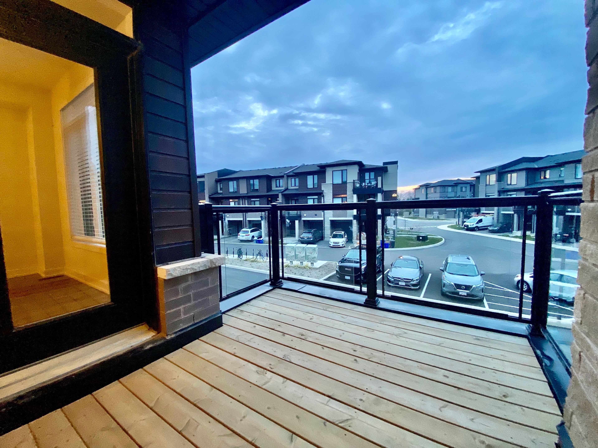
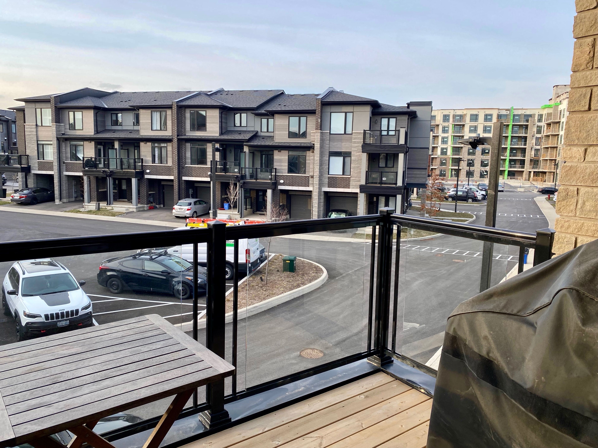
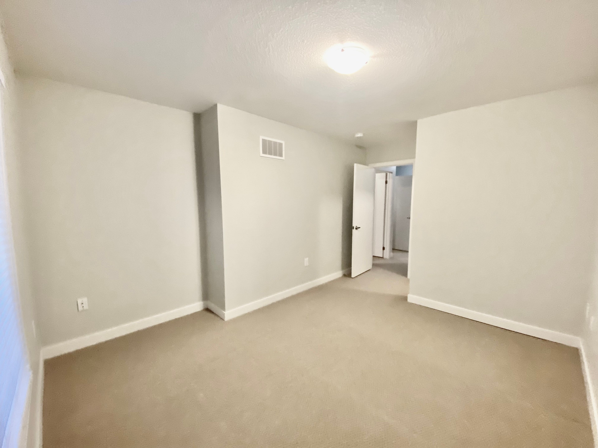
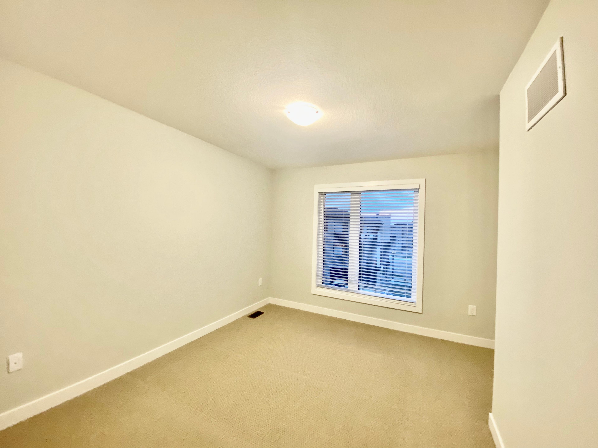
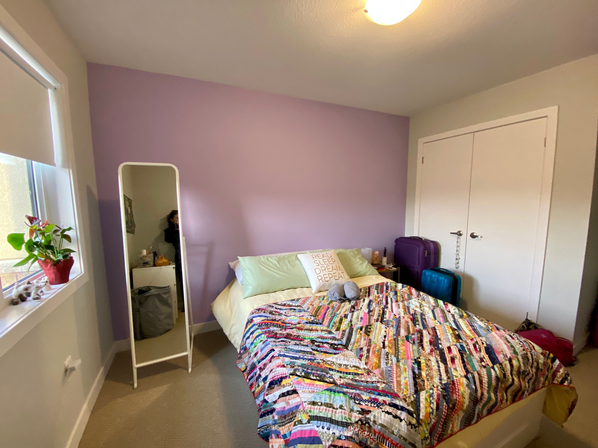
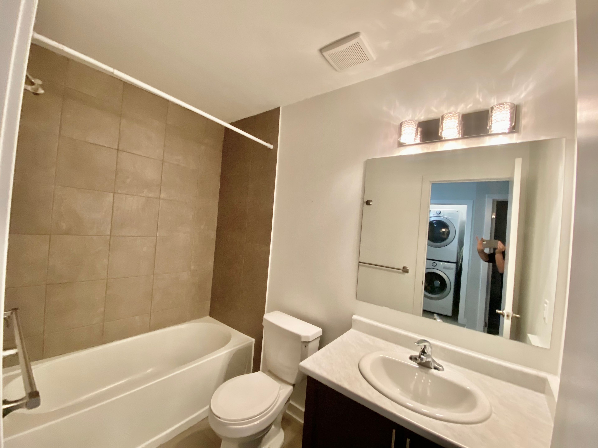
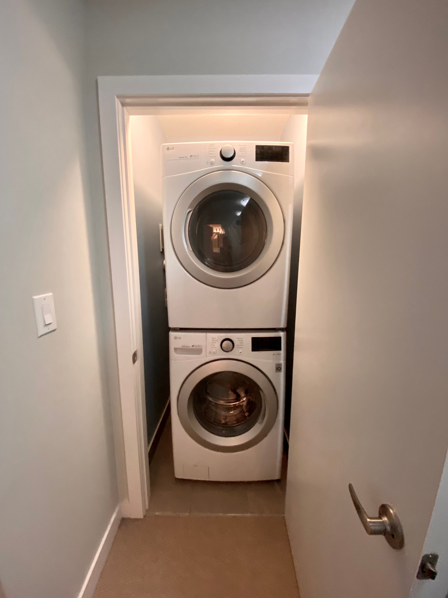
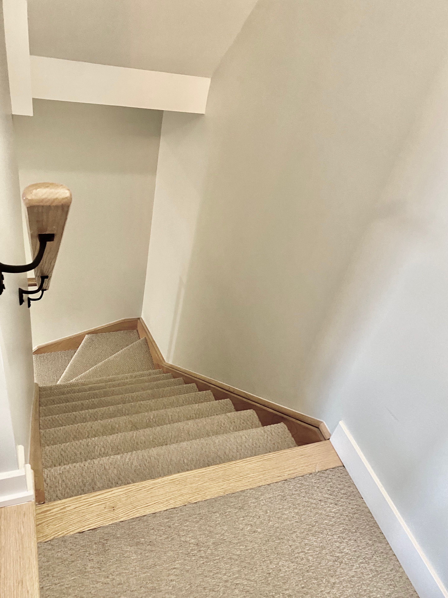

 Properties with this icon are courtesy of
TRREB.
Properties with this icon are courtesy of
TRREB.![]()
Contemporary, Bright & Spacious FREEHOLD Town home in Stoney Creek. Just a Few Steps to the Lake & Conservation Area. This beautiful home has two Bedrooms, a Generous size Main Bathroom & convenient Laundry Room on the 3rd Floor. The 2nd Floor Boasts 9 Ft Ceilings, an Open Concept Living/ Dining Room with laminate floors and W/O to a private Balcony. The Spacious Kitchen with granite Countertops, Oversized Cabinets & Built-In Appliances complete this amazing Property. On the main floor, you will find a Powder Room & direct access to the Garage. Very close to the Q.E.W, Lake, Grocery Stores like Costco & Metro, Restaurants, Fifty Point Marina, Schools & Universities. Road fee $101 Monthly.
- HoldoverDays: 60
- Architectural Style: 3-Storey
- Property Type: Residential Freehold
- Property Sub Type: Att/Row/Townhouse
- DirectionFaces: West
- GarageType: Attached
- Tax Year: 2024
- Parking Features: Private
- ParkingSpaces: 1
- Parking Total: 2
- WashroomsType1: 1
- WashroomsType1Level: Third
- WashroomsType2: 1
- WashroomsType2Level: Main
- BedroomsAboveGrade: 2
- Interior Features: Auto Garage Door Remote, Carpet Free
- Cooling: Central Air
- HeatSource: Gas
- HeatType: Forced Air
- LaundryLevel: Main Level
- ConstructionMaterials: Aluminum Siding, Stucco (Plaster)
- Roof: Shingles
- Sewer: Sewer
- Foundation Details: Poured Concrete
- Parcel Number: 173471738
- LotSizeUnits: Feet
- LotDepth: 40.86
- LotWidth: 20.47
- PropertyFeatures: Lake/Pond, Park
| School Name | Type | Grades | Catchment | Distance |
|---|---|---|---|---|
| {{ item.school_type }} | {{ item.school_grades }} | {{ item.is_catchment? 'In Catchment': '' }} | {{ item.distance }} |
















