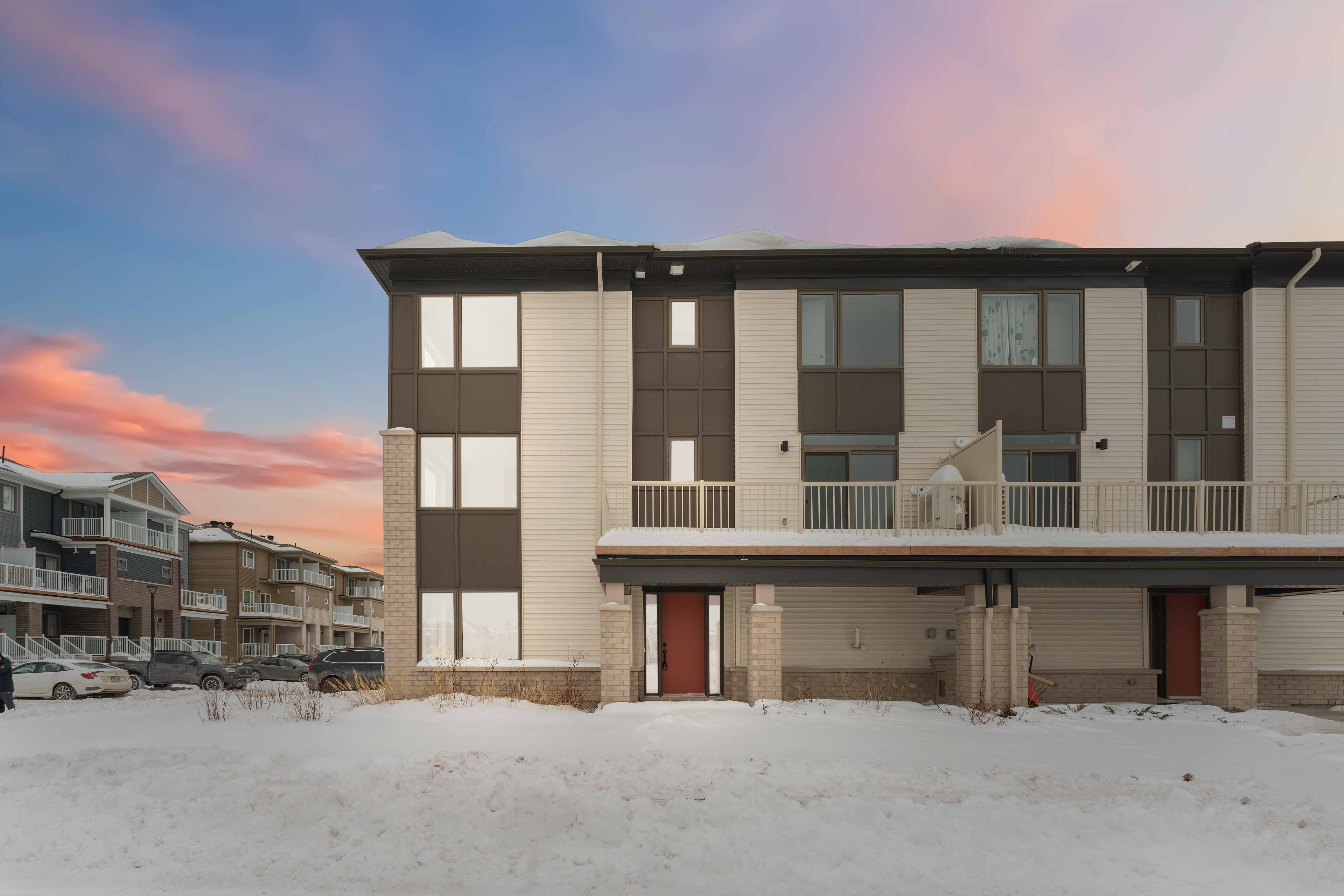$624,900
700 Chromite Private, Barrhaven, ON K2J 4J7
7704 - Barrhaven - Heritage Park, Barrhaven,












































 Properties with this icon are courtesy of
TRREB.
Properties with this icon are courtesy of
TRREB.![]()
Stunning 3-Storey Stacked Townhome with Breathtaking Water Views in Barrhaven! This modern 3-bedroom, 2.5-bathroom townhome features a spacious office/den, perfect for work-from-home flexibility. Enjoy stunning water views from the large balcony, ideal for unwinding or hosting guests. The open-concept layout boasts a sleek kitchen with elegant quartz countertops, ideal for both cooking and entertaining. With an oversized garage offering ample storage space, this home combines convenience and luxury. Don't miss your chance to own this beautiful townhome! Association fee for private road maintenance: $215.60 per month.
- HoldoverDays: 90
- Architectural Style: 3-Storey
- Property Type: Residential Freehold
- Property Sub Type: Att/Row/Townhouse
- DirectionFaces: West
- GarageType: Attached
- Directions: South on Greenbank Rd, Right on Darjeeling Ave, right on Jockvale Rd, left on Chromite Private
- Tax Year: 2024
- Parking Features: Mutual
- ParkingSpaces: 1
- Parking Total: 2
- WashroomsType1: 1
- WashroomsType1Level: Second
- WashroomsType2: 1
- WashroomsType2Level: Third
- WashroomsType3: 1
- WashroomsType3Level: Third
- BedroomsAboveGrade: 3
- Cooling: Central Air
- HeatSource: Gas
- HeatType: Forced Air
- LaundryLevel: Upper Level
- ConstructionMaterials: Brick, Concrete
- Roof: Asphalt Shingle
- Sewer: Sewer
- Foundation Details: Concrete
- Parcel Number: 045954193
- LotSizeUnits: Feet
- LotDepth: 55.46
- LotWidth: 34.67
| School Name | Type | Grades | Catchment | Distance |
|---|---|---|---|---|
| {{ item.school_type }} | {{ item.school_grades }} | {{ item.is_catchment? 'In Catchment': '' }} | {{ item.distance }} |





















































