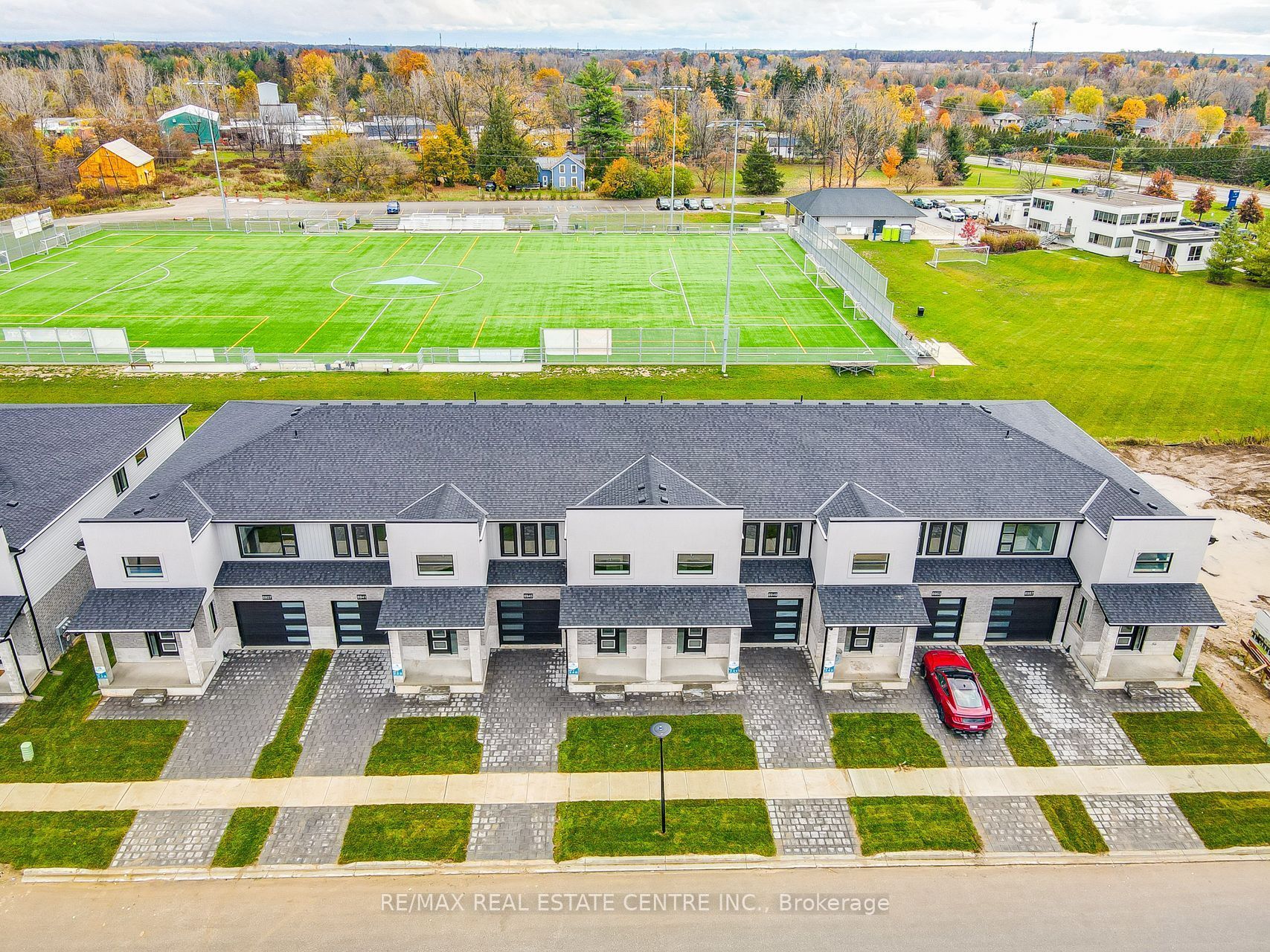$2,699
$2006837 Royal Magnolia Avenue, London, ON N6P 0J6
South V, London,











 Properties with this icon are courtesy of
TRREB.
Properties with this icon are courtesy of
TRREB.![]()
Welcome to Aspen Fields, a luxurious collection of 2 Story high end town homes located in the South of London. This 2,195 Sqft End Unit townhome features all high-end finishes with a contemporary touch. The entrance features an impressive 18 ft tall foyer that is open to above. These luxurious towns come standard with upgrades such as a custom glass shower in the master ensuite, high-end flooring, quartz kitchen countertops, quartz tops in all washrooms , massive backyards over looking the soccer field . These towns are completely FREEHOLD with no maintenance fees and feature 3 Beds plus a loft with an open to below view and 3 washrooms. This Property Is Surrounded By Schools, Shopping Malls, Parks, Banks, Restaurants, And Is Minutes Away From The Public Transit . These towns are not on 4 levels and they are 2 story towns with massive rooms and big back yards.
- HoldoverDays: 180
- Architectural Style: 2-Storey
- Property Type: Residential Freehold
- Property Sub Type: Att/Row/Townhouse
- DirectionFaces: East
- GarageType: Built-In
- Directions: Royal Magnolia & Colonel Talbot
- Parking Features: Private
- ParkingSpaces: 1
- Parking Total: 2
- WashroomsType1: 1
- WashroomsType1Level: Second
- WashroomsType2: 1
- WashroomsType2Level: Second
- WashroomsType3: 1
- WashroomsType3Level: Main
- BedroomsAboveGrade: 3
- Interior Features: ERV/HRV
- Basement: Full
- Cooling: Central Air
- HeatSource: Gas
- HeatType: Forced Air
- ConstructionMaterials: Brick, Stone
- Roof: Asphalt Shingle
- Sewer: Sewer
- Foundation Details: Concrete
- LotSizeUnits: Feet
- LotDepth: 115
- LotWidth: 24
| School Name | Type | Grades | Catchment | Distance |
|---|---|---|---|---|
| {{ item.school_type }} | {{ item.school_grades }} | {{ item.is_catchment? 'In Catchment': '' }} | {{ item.distance }} |












