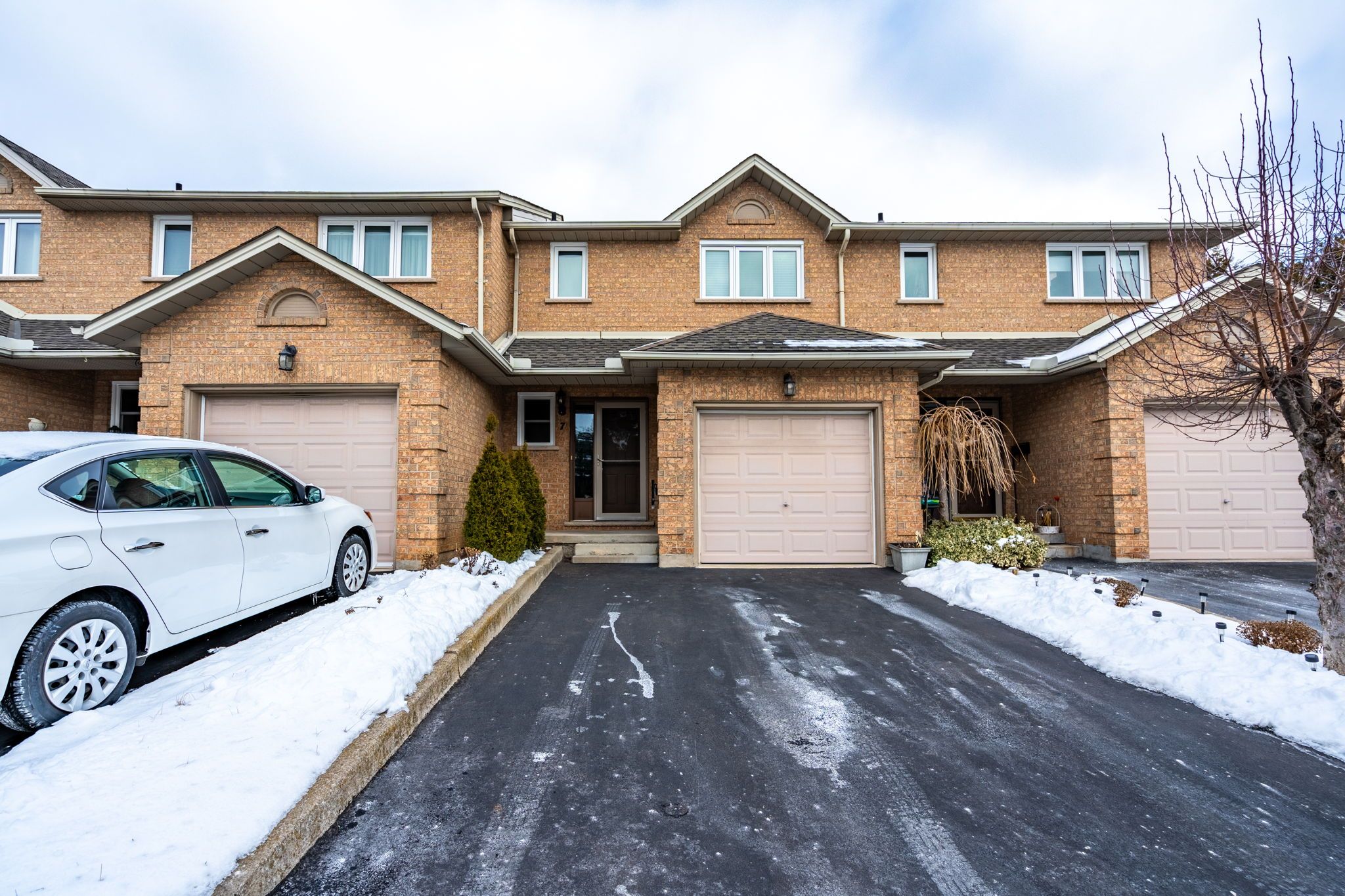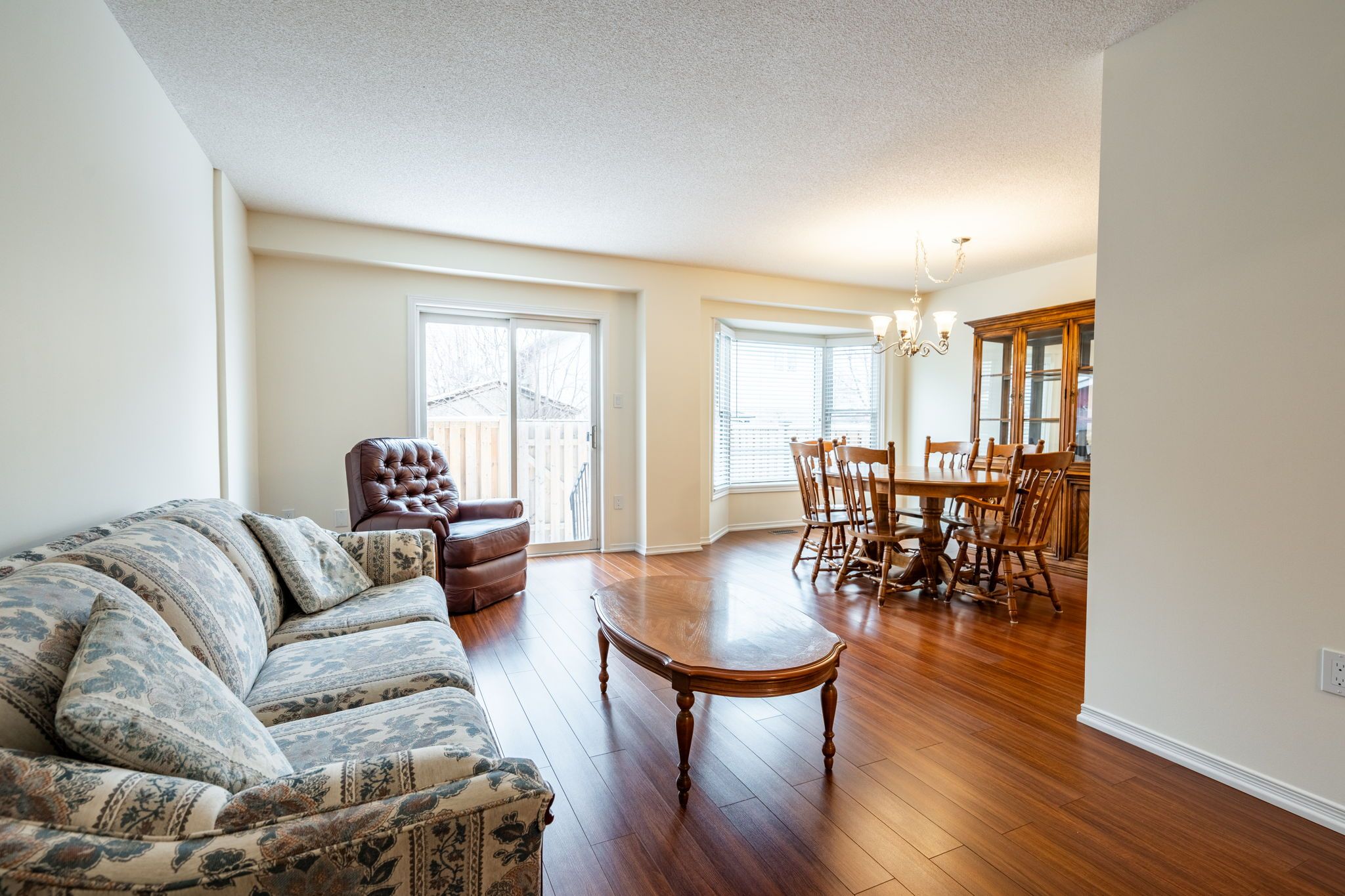$679,900
$20,000#7 - 1310 Upper Wentworth Street, Hamilton, ON L9A 5J3
Barnstown, Hamilton,





































 Properties with this icon are courtesy of
TRREB.
Properties with this icon are courtesy of
TRREB.![]()
This 1,442 sq. ft. two-storey townhome is in Hamiltons Central Mountain, at Upper Wentworth & Stone Church Rd E. Built in 1994, it features a single garage, double driveway, and a concrete backyard. The main floor has a bay window, and a living room with patio doors leading to the fully fenced yard. Upstairs, there are three bedrooms, including a primary suite with a 3-piece ensuite, plus a 4-piece bath. Updates include hardwood on the main level, new carpet upstairs, quartz counters in some bathrooms, driveway (2020), windows (2019), roof (2017), and a furnace & A/C (2015). The Link is minutes away, with easy access to Hwy 403/QEW. Limeridge Mall & T.B. McQuesten Park. Condo fees of $430 include water, exterior insurance, maintenance, and common elements.
- Architectural Style: 2-Storey
- Property Type: Residential Condo & Other
- Property Sub Type: Condo Townhouse
- GarageType: Attached
- Tax Year: 2025
- Parking Features: Private
- ParkingSpaces: 2
- Parking Total: 3
- WashroomsType1: 1
- WashroomsType1Level: Main
- WashroomsType2: 1
- WashroomsType2Level: Second
- WashroomsType3: 1
- WashroomsType3Level: Second
- BedroomsAboveGrade: 3
- Interior Features: Water Heater
- Basement: Unfinished, Full
- Cooling: Central Air
- HeatSource: Gas
- HeatType: Forced Air
- ConstructionMaterials: Brick
- Parcel Number: 182120007
| School Name | Type | Grades | Catchment | Distance |
|---|---|---|---|---|
| {{ item.school_type }} | {{ item.school_grades }} | {{ item.is_catchment? 'In Catchment': '' }} | {{ item.distance }} |






































