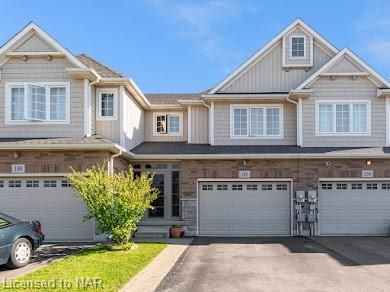$629,900
$19,100192 WINTERBERRY Boulevard, Thorold, ON L2V 0C2
558 - Confederation Heights, Thorold,



























 Properties with this icon are courtesy of
TRREB.
Properties with this icon are courtesy of
TRREB.![]()
This pristine 3+1 bedroom two-storey townhome shows true pride of ownership. Fully and stylishly finished on all levels, this property will not disappoint. Centrally located in the West Confederation sub-division of Thorold, this home is minutes from walking trails, highway access, shopping, parks, schools, transit and Brock University. Some features include a spacious kitchen with dinette overlooking the private backyard space with patio area perfect for entertaining, finished basement with 4th bedroom and large well designed bathroom, separate laundry/utility room, 2nd floor with 3 bedrooms and full bath. The home has tankless on-demand hot water, water filtration system, attached 1.5 car garage, double wide driveway, fully enclosed front entry area, storage shed and fully fenced backyard. Freshly painted and in move in condition. Priced to sell, shop and compare!
- HoldoverDays: 60
- Architectural Style: 2-Storey
- Property Type: Residential Freehold
- Property Sub Type: Att/Row/Townhouse
- DirectionFaces: West
- GarageType: Attached
- Tax Year: 2024
- Parking Features: Private Double, Other
- ParkingSpaces: 2
- Parking Total: 3
- WashroomsType1: 1
- WashroomsType1Level: Main
- WashroomsType2: 1
- WashroomsType2Level: Second
- WashroomsType3: 1
- WashroomsType3Level: Basement
- BedroomsAboveGrade: 3
- BedroomsBelowGrade: 1
- Interior Features: Auto Garage Door Remote
- Basement: Finished, Full
- Cooling: Central Air
- HeatSource: Gas
- HeatType: Forced Air
- ConstructionMaterials: Brick, Vinyl Siding
- Roof: Asphalt Shingle
- Sewer: Sewer
- Foundation Details: Poured Concrete
- Parcel Number: 640430618
- LotSizeUnits: Feet
- LotDepth: 90.22
- LotWidth: 23
- PropertyFeatures: Fenced Yard
| School Name | Type | Grades | Catchment | Distance |
|---|---|---|---|---|
| {{ item.school_type }} | {{ item.school_grades }} | {{ item.is_catchment? 'In Catchment': '' }} | {{ item.distance }} |




























