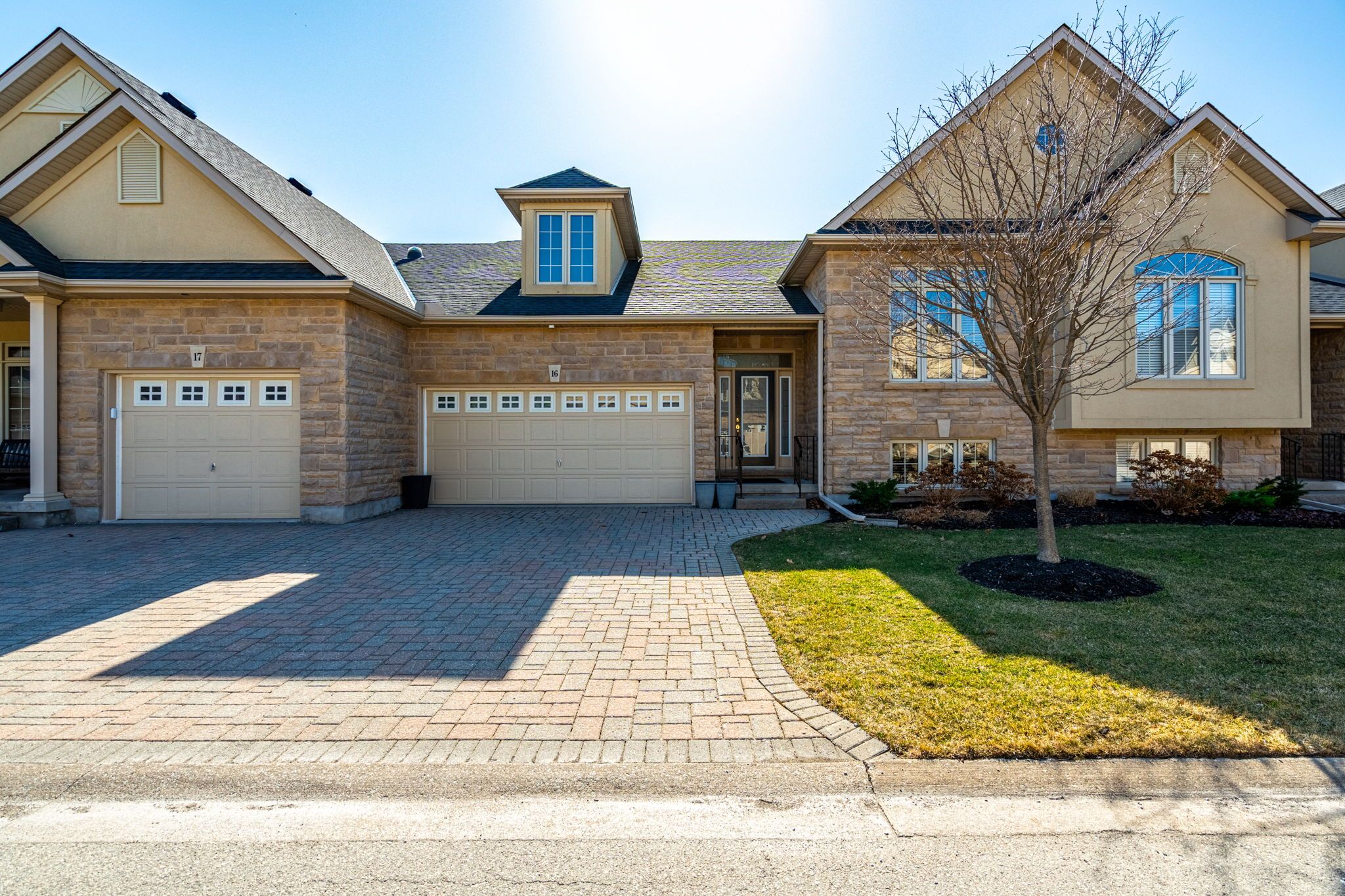$1,079,000
$170,000#16 - 35 Scullers Way, St. Catharines, ON L2N 7S9
439 - Martindale Pond, St. Catharines,
































 Properties with this icon are courtesy of
TRREB.
Properties with this icon are courtesy of
TRREB.![]()
Discover elegant downsizing in this 3-bedroom, 2.5-bath raised bungalow condo in desirable Port Dalhousie! With over 2,000 sq. ft. of finished living space, enjoy an open-concept main floor filled with natural light from large windows, a spacious primary bedroom with ensuite, and sliding doors leading to a covered 15X 12 ft. deck and gazebo overlooking a large backyard. The fully finished basement with above-grade windows, a separate entrance, and a walkup offers flexibility for entertaining or hosting guests. Steps from Martindale Pond and scenic walking trails, this home is ideal for retirees seeking a stylish, low-maintenance lifestyle.
- HoldoverDays: 60
- Architectural Style: Bungalow
- Property Type: Residential Condo & Other
- Property Sub Type: Condo Townhouse
- GarageType: Attached
- Tax Year: 2024
- Parking Features: Private
- ParkingSpaces: 2
- Parking Total: 4
- WashroomsType1: 1
- WashroomsType1Level: Main
- WashroomsType2: 1
- WashroomsType2Level: Main
- WashroomsType3: 1
- WashroomsType3Level: Basement
- BedroomsAboveGrade: 2
- BedroomsBelowGrade: 1
- Interior Features: Water Heater Owned
- Basement: Finished, Separate Entrance
- Cooling: Central Air
- HeatSource: Gas
- HeatType: Forced Air
- LaundryLevel: Lower Level
- ConstructionMaterials: Stone, Stucco (Plaster)
- Parcel Number: 468660022
| School Name | Type | Grades | Catchment | Distance |
|---|---|---|---|---|
| {{ item.school_type }} | {{ item.school_grades }} | {{ item.is_catchment? 'In Catchment': '' }} | {{ item.distance }} |

































