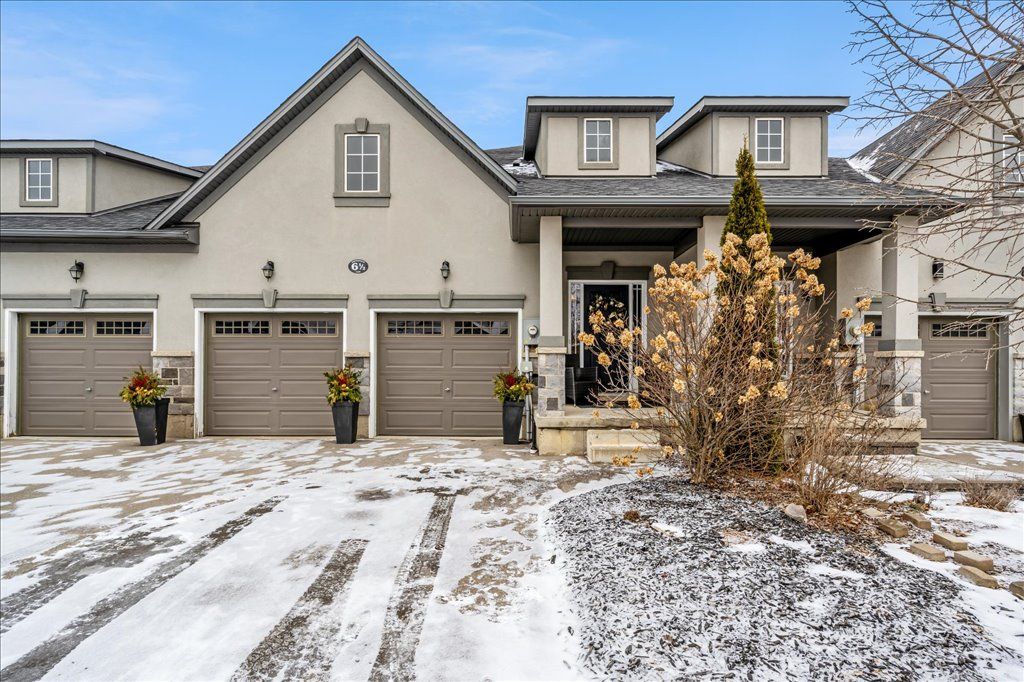$854,000
$9006 1/2 Kopperfield Lane, Hamilton, ON L0R 1W0
Rural Glanbrook, Hamilton,





































 Properties with this icon are courtesy of
TRREB.
Properties with this icon are courtesy of
TRREB.![]()
Executive freehold townhouse, in a best-kept-secret neighbourhood boasts tasteful modern living & superb convenience. 3 bed & 3bath bring a grand design to be proud of. Open-concept with high ceilings & large windows allow plenty of natural light. The graciouskitchen with SS appliances will host friends with ease. Backyard adds to the entertaining space. Basement is large & high lending itselfto an office, gym or extra bedroom with rough-in available. **EXTRAS** Pick of amenities nearby, top-rated schools, & major highways, ideal location for GTA relocation or commuters. All offers welcome!(A/C lease to own $69.99/will buyout & HWT $37.02)
- HoldoverDays: 90
- Architectural Style: 2-Storey
- Property Type: Residential Freehold
- Property Sub Type: Att/Row/Townhouse
- DirectionFaces: North
- GarageType: Built-In
- Tax Year: 2024
- Parking Features: Private Double
- ParkingSpaces: 2
- Parking Total: 4
- WashroomsType1: 1
- WashroomsType1Level: Main
- WashroomsType2: 1
- WashroomsType2Level: Main
- WashroomsType3: 1
- WashroomsType3Level: Second
- BedroomsAboveGrade: 3
- Interior Features: Water Heater
- Basement: Full, Unfinished
- Cooling: Central Air
- HeatSource: Gas
- HeatType: Forced Air
- LaundryLevel: Main Level
- ConstructionMaterials: Stucco (Plaster)
- Roof: Asphalt Shingle
- Sewer: Sewer
- Foundation Details: Concrete
- Parcel Number: 169010876
- LotSizeUnits: Feet
- LotDepth: 95.35
- LotWidth: 28.64
| School Name | Type | Grades | Catchment | Distance |
|---|---|---|---|---|
| {{ item.school_type }} | {{ item.school_grades }} | {{ item.is_catchment? 'In Catchment': '' }} | {{ item.distance }} |






































