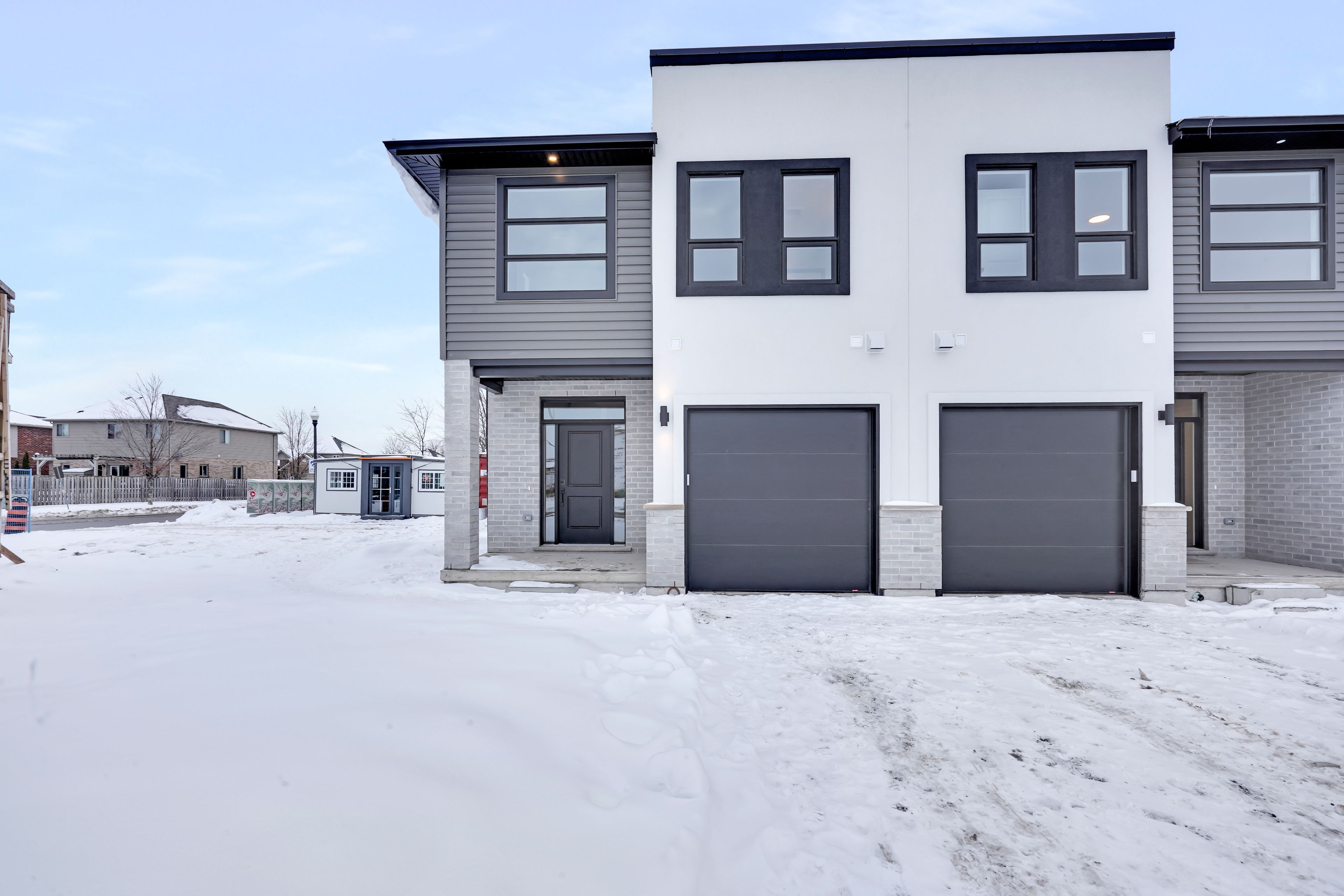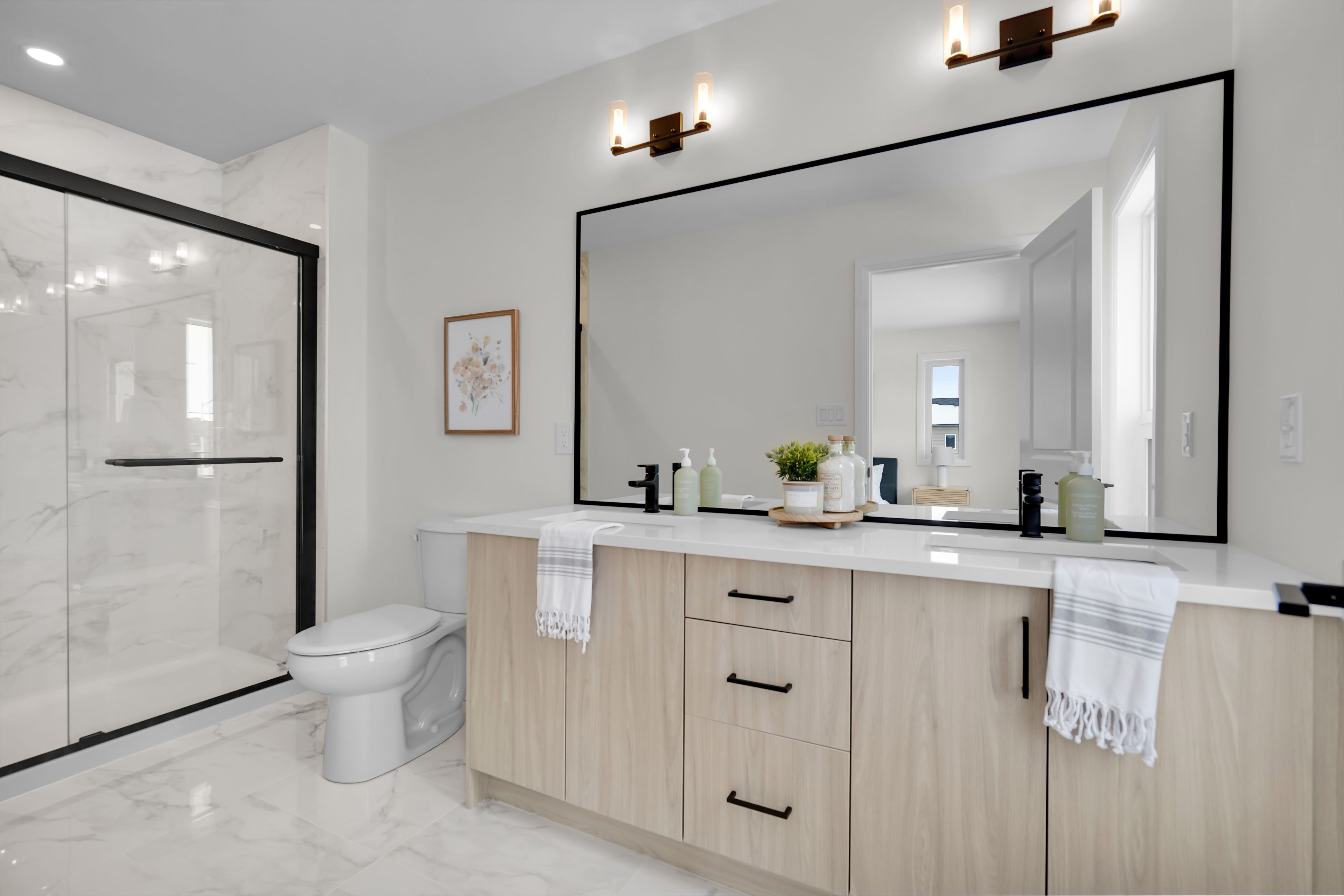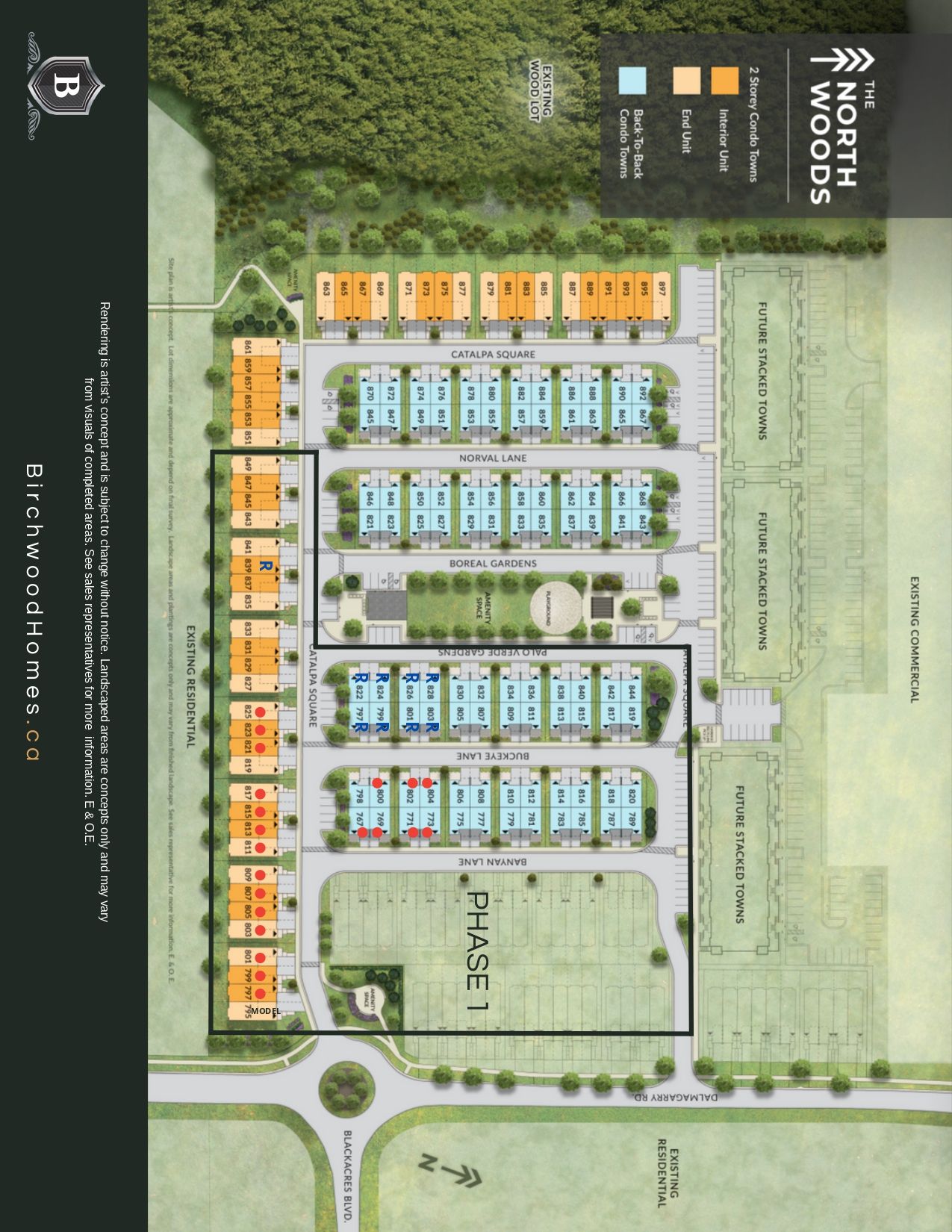$709,900
827 CATALPA Square, London North, ON N6G 5B1
North E, London North,







































 Properties with this icon are courtesy of
TRREB.
Properties with this icon are courtesy of
TRREB.![]()
Limited Release! Welcome to the community of Northwoods, located in the desirable area of Hyde Park just off Dalmagarry Rd. Offering a collection of stylish and modern stacked semi-detached and row townhomes. This "Aspen" model semi-detached unit features 1,845 sq ft, 3 bedrooms, 2.5 Bathrooms (2 full & 1 half) and a single car garage, offering desirable open concept living and elegant upscale finishes. A thoughtfully designed community in a fantastic location; with excellent schools, parks, shopping and restaurants, just minutes to UWO and downtown. See all that Northwoods has to offer. Occupancy expected for Summer 2025. Open Houses held at the model home located at 795 Catalpa Square.
- HoldoverDays: 90
- Architectural Style: 2-Storey
- Property Type: Residential Condo & Other
- Property Sub Type: Condo Townhouse
- GarageType: Attached
- Tax Year: 2024
- Parking Features: Private
- ParkingSpaces: 1
- Parking Total: 2
- WashroomsType1: 1
- WashroomsType1Level: Main
- WashroomsType2: 1
- WashroomsType2Level: Second
- WashroomsType3: 1
- WashroomsType3Level: Second
- BedroomsAboveGrade: 3
- Interior Features: Other
- Basement: Full, Unfinished
- Cooling: Central Air
- HeatSource: Gas
- HeatType: Forced Air
- LaundryLevel: Upper Level
- ConstructionMaterials: Brick, Stucco (Plaster)
- Exterior Features: Porch
- Roof: Asphalt Shingle
- Foundation Details: Poured Concrete
- Topography: Flat
- Parcel Number: 098060062
- PropertyFeatures: Hospital, Park, School
| School Name | Type | Grades | Catchment | Distance |
|---|---|---|---|---|
| {{ item.school_type }} | {{ item.school_grades }} | {{ item.is_catchment? 'In Catchment': '' }} | {{ item.distance }} |








































