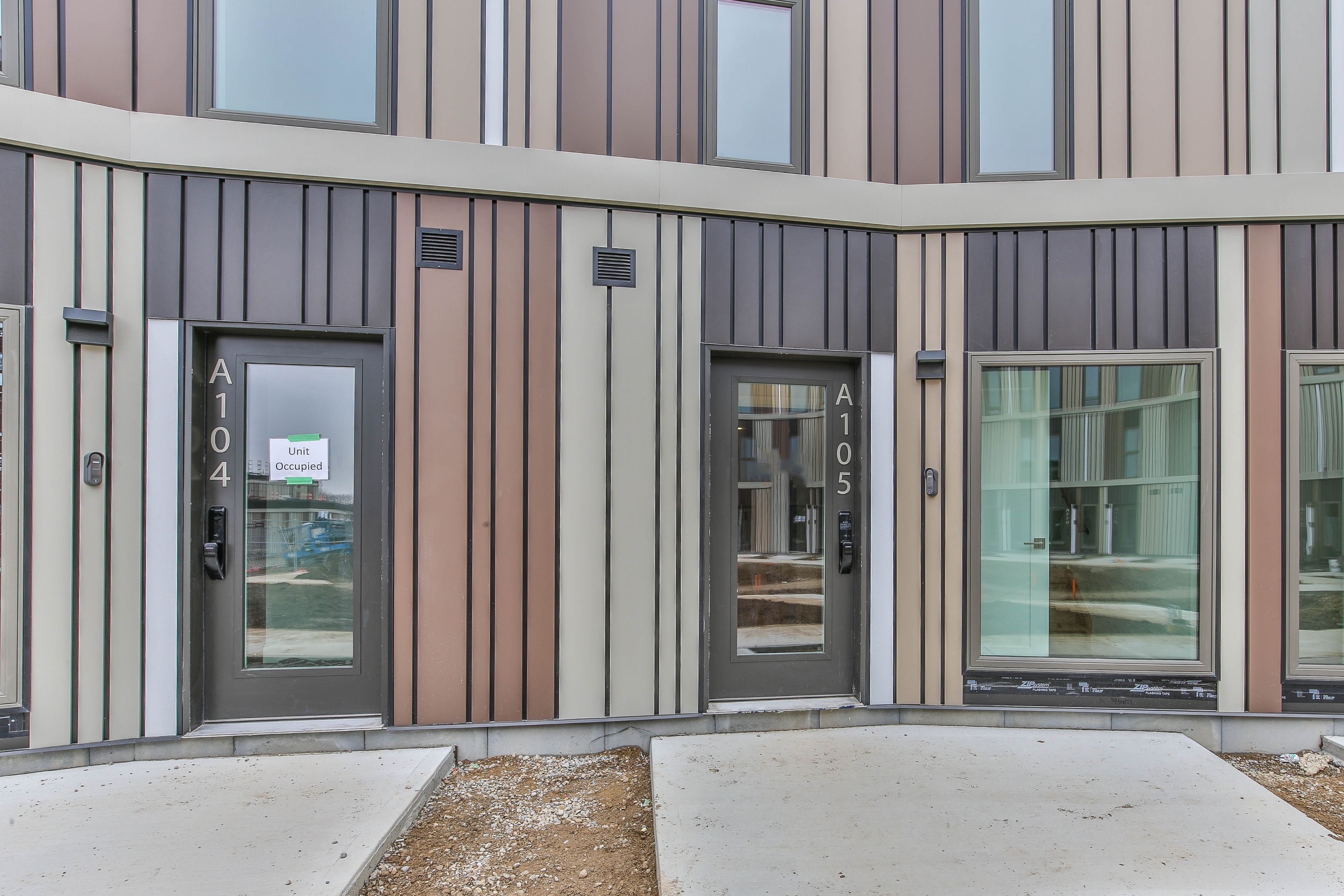$3,000
#A106UPR - 2062 LUMEN Drive, London, ON N6K 4R5
South A, London,



























 Properties with this icon are courtesy of
TRREB.
Properties with this icon are courtesy of
TRREB.![]()
ALL INCLUSIVE RENT (heat/hydro, water AND Internet!) and change the world for the better? Londons EVEPark community is a next generation, net zero community that has garnered worldwide attention for itsinnovative approach to creating beautiful, environmentally conscious spaces that suit you today and workto protect the environment tomorrow. Unique among the homes in this already singular community, Thissecond/third floor unit provides distinct green living opportunities. Designed from the ground up to beenergy efficient, take advantage of natural light, and use a community solar power grid, features have beenincorporated everywhere from the kitchen appliances to the shower head to reduce your carbon footprint.The upper unit provides an open concept living, dining, and kitchen space thats perfect for entertaining, Akitchen anchored by an island overlooking a living and dining area, with lots of storage and prep space,including stainless appliances and top-tier fixtures. This level also has a large bedroom that could make agreat office, laundry, and a 4 piece bathroom. The upper level has two more beautiful bedrooms, includinga primary with a walk-in closet and a well-appointed 5 piece ensuite with dual sinks. Located in the rapidlyexpanding west-end Riverbend enclave, youre close to parks, trails, golf, and more with easy access toshopping and amenities. This is your chance to live in a next-generation home in a truly world-classcommunity: EVE Park is built for a greener future you can live in now.
- HoldoverDays: 90
- Architectural Style: Stacked Townhouse
- Property Type: Residential Condo & Other
- Property Sub Type: Condo Townhouse
- GarageType: Other
- Parking Features: Stacked
- Parking Total: 1
- WashroomsType1: 1
- WashroomsType2: 1
- BedroomsAboveGrade: 3
- Interior Features: ERV/HRV, Water Heater, Ventilation System
- Cooling: Central Air
- HeatSource: Gas
- HeatType: Forced Air
- ConstructionMaterials: Vinyl Siding
- Exterior Features: Controlled Entry, Landscaped
| School Name | Type | Grades | Catchment | Distance |
|---|---|---|---|---|
| {{ item.school_type }} | {{ item.school_grades }} | {{ item.is_catchment? 'In Catchment': '' }} | {{ item.distance }} |




























