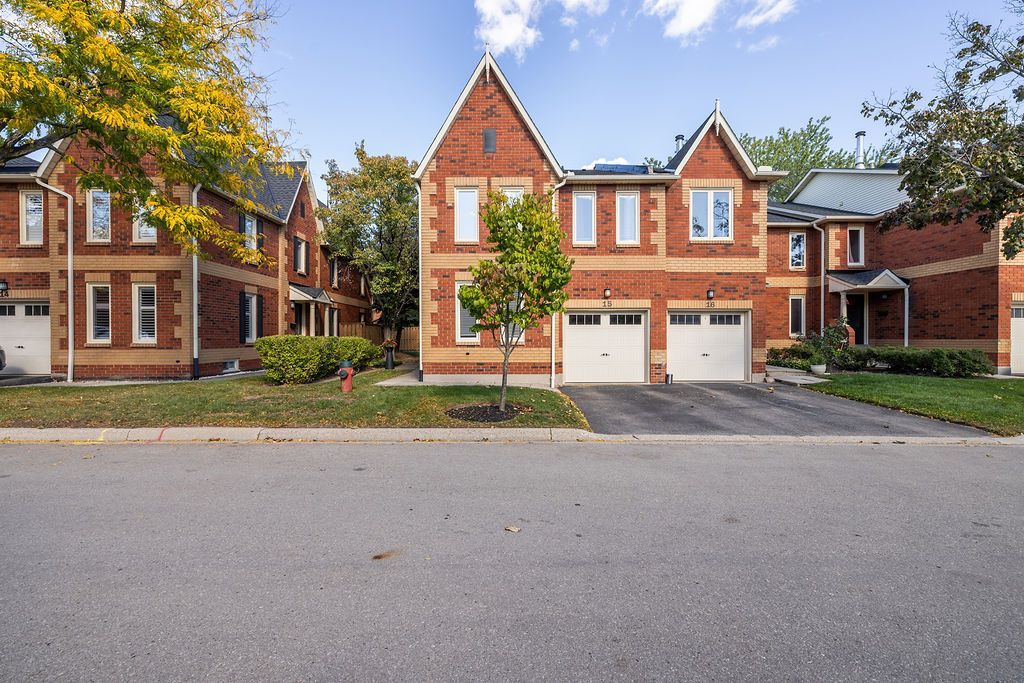$1,077,700
2006 Glenada Crescent 15, Oakville, ON L6H 5R9
1018 - WC Wedgewood Creek, Oakville,
 Properties with this icon are courtesy of
TRREB.
Properties with this icon are courtesy of
TRREB.![]()
Welcome to 15-2006 Glenada Cres, where modern design, expansive living space and ultimate convenience combine. This end-unit townhome offers 3284 sq ft of renovated living space that is ideal for families of all sizes. Renovations (2024) include a renovated kitchen, carpet-free, modernized washrooms and stainless steel appliances. The upper floor has a large Primary and 2 additional full bedrooms, as well as an ensuite den that can be used as an office, a sophisticated dressing room or an attached nursery. The lower level has its own kitchen and 2 full bedrooms for intergenerational living options. Walk-out to your own patio to entertain during warm summer months, or cozy up to your wood fireplace on cool winter nights. Within walking distance to one of ONTARIOS TOP 10 high schools/Oakville's top 2!! Steps to shops, restaurants, parks, community centre and transit. Low maintenance fees. No lease costs. This home is a MUST SEE! - it has it all!
- HoldoverDays: 60
- Architectural Style: 2-Storey
- Property Type: Residential Condo & Other
- Property Sub Type: Condo Townhouse
- GarageType: Attached
- Directions: **At the entrance to the Condo complex, go left for the 2006 units
- Tax Year: 2025
- ParkingSpaces: 1
- Parking Total: 2
- WashroomsType1: 1
- WashroomsType1Level: Second
- WashroomsType2: 1
- WashroomsType2Level: Second
- WashroomsType3: 1
- WashroomsType3Level: Main
- WashroomsType4: 1
- WashroomsType4Level: Lower
- BedroomsAboveGrade: 3
- BedroomsBelowGrade: 2
- Fireplaces Total: 1
- Interior Features: Auto Garage Door Remote, Carpet Free, Central Vacuum, In-Law Capability, In-Law Suite, Storage, Water Heater Owned
- Basement: Finished
- Cooling: Central Air
- HeatSource: Gas
- HeatType: Forced Air
- ConstructionMaterials: Brick, Brick Front
- Parcel Number: 255020015
| School Name | Type | Grades | Catchment | Distance |
|---|---|---|---|---|
| {{ item.school_type }} | {{ item.school_grades }} | {{ item.is_catchment? 'In Catchment': '' }} | {{ item.distance }} |


