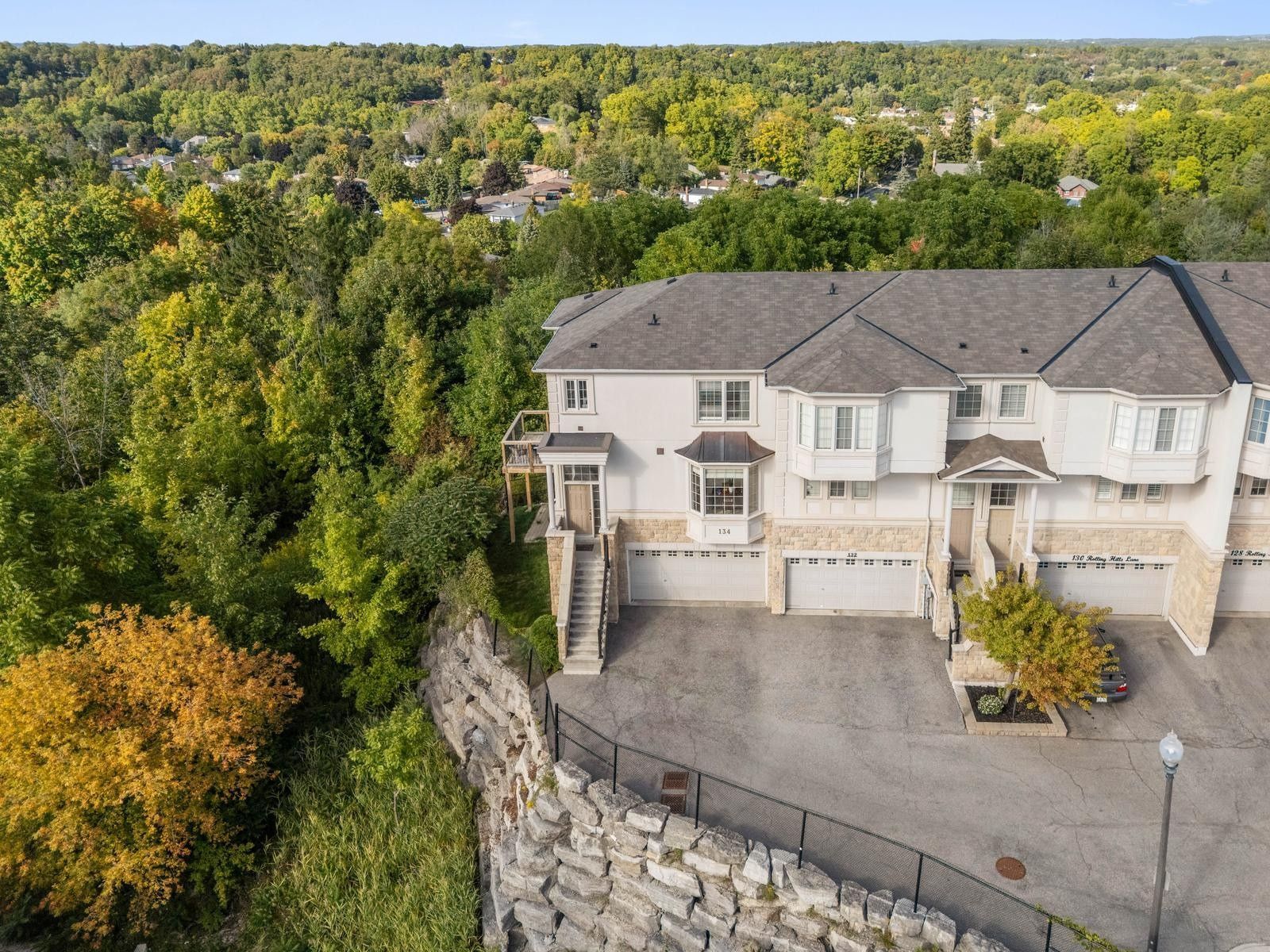$999,999
134 Rolling Hills Lane, Caledon, ON L7E 4E1
Bolton West, Caledon,
 Properties with this icon are courtesy of
TRREB.
Properties with this icon are courtesy of
TRREB.![]()
Rare Executive End-Unit Townhome Backing Onto Ravine! Welcome to 134 Rolling Hills Lane in exclusive Stoneridge Estates. This 1,950 sq ft end-unit freehold townhome sits on a premium ravine lot, offering privacy, stunning sunsets, and the feel of a detached home. The main floor features a spacious great room with hardwood floors, crown moulding, and French doors to a private balcony with ravine views. The family-sized kitchen boasts granite counters, stainless steel appliances, pantry, and ample cabinetry. Upstairs, two large bedrooms each have their own ensuite plus a convenient second-floor laundry. The ground-level family room (or optional 3rd bedroom/home office) opens to a private backyard and patio retreat, perfect for entertaining or relaxing. Oversized windows on every level fill the home with natural light, while 9-foot ceilings enhance the open, airy feel. With a 2-car garage and 2-car driveway, this home combines luxury and function in one of Caledon's most desirable enclaves .A rare opportunity, end units with views like this don't come often!
- HoldoverDays: 90
- Architectural Style: 3-Storey
- Property Type: Residential Freehold
- Property Sub Type: Att/Row/Townhouse
- DirectionFaces: North
- GarageType: Built-In
- Directions: King St W/Station Rd
- Tax Year: 2025
- ParkingSpaces: 2
- Parking Total: 4
- WashroomsType1: 1
- WashroomsType1Level: Main
- WashroomsType2: 1
- WashroomsType2Level: Second
- WashroomsType3: 1
- WashroomsType3Level: Second
- BedroomsAboveGrade: 2
- Interior Features: Carpet Free
- Basement: Finished with Walk-Out
- Cooling: Central Air
- HeatSource: Gas
- HeatType: Forced Air
- LaundryLevel: Upper Level
- ConstructionMaterials: Concrete
- Roof: Asphalt Shingle
- Pool Features: None
- Sewer: Sewer
- Foundation Details: Poured Concrete
- Parcel Number: 143220846
- LotSizeUnits: Feet
- LotDepth: 70.25
- LotWidth: 17.26
| School Name | Type | Grades | Catchment | Distance |
|---|---|---|---|---|
| {{ item.school_type }} | {{ item.school_grades }} | {{ item.is_catchment? 'In Catchment': '' }} | {{ item.distance }} |


