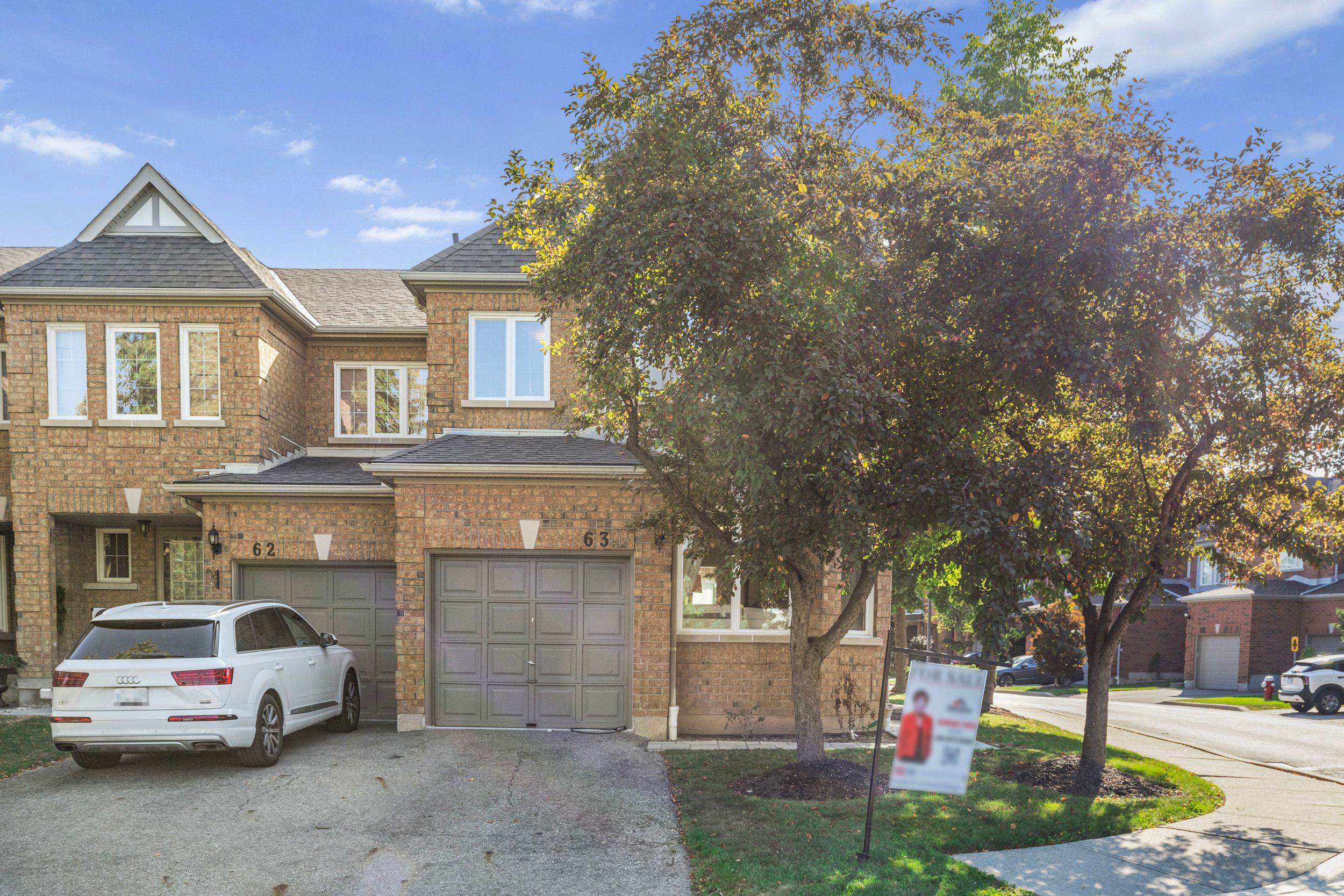$979,000
5230 Glen Erin Drive 63, Mississauga, ON L5M 5Z7
Central Erin Mills, Mississauga,
 Properties with this icon are courtesy of
TRREB.
Properties with this icon are courtesy of
TRREB.![]()
Renovated 4-Bedroom Premium End Unit Townhome in Prime Erin Mills! Backing onto a peaceful park, this beautifully upgraded and meticulously maintained home offers comfort, space, and an unbeatable location. Key Features:Bright 4 bedrooms, 3 bathrooms, Brand-new kitchen with quartz countertops & large island,Open-concept kitchen with breakfast bar & walkout to private backyard, Main floor family room with hardwood floors & cozy fireplace, Separate living room with large window, Huge primary suite with walk-in closet & 5-pc ensuite, Finished basement with recreation room + office, Located minutes from John Fraser & St. Aloysius Gonzaga Secondary Schools, Credit Valley Hospital, Erin Mills Town Centre, parks, transit & highways (403/401/QEW). A rare opportunity to own a move-in-ready end-unit townhome in one of Erin Mills most desirable communities!
- HoldoverDays: 90
- Architectural Style: 2-Storey
- Property Type: Residential Condo & Other
- Property Sub Type: Condo Townhouse
- GarageType: Attached
- Directions: N of Glen Erin and West of Erin Mills
- Tax Year: 2025
- ParkingSpaces: 1
- Parking Total: 2
- WashroomsType1: 1
- WashroomsType1Level: Second
- WashroomsType2: 1
- WashroomsType2Level: Second
- WashroomsType3: 1
- WashroomsType3Level: In Between
- BedroomsAboveGrade: 4
- Interior Features: Auto Garage Door Remote, Carpet Free
- Basement: Finished
- Cooling: Central Air
- HeatSource: Gas
- HeatType: Forced Air
- LaundryLevel: Lower Level
- ConstructionMaterials: Brick, Aluminum Siding
- Parcel Number: 195290030
| School Name | Type | Grades | Catchment | Distance |
|---|---|---|---|---|
| {{ item.school_type }} | {{ item.school_grades }} | {{ item.is_catchment? 'In Catchment': '' }} | {{ item.distance }} |


