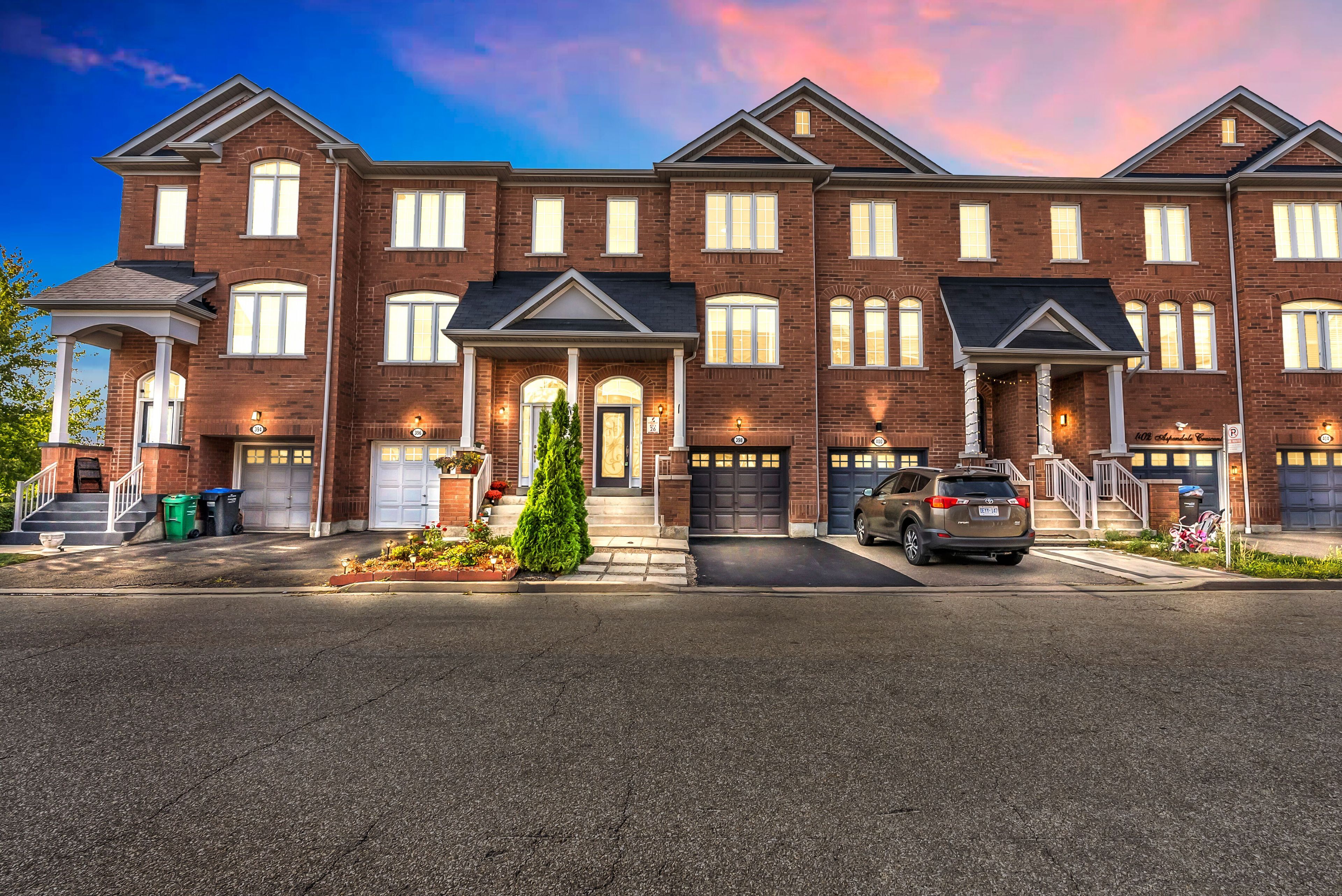$899,000
398 Aspendale Crescent, Mississauga, ON L5W 0E7
Meadowvale Village, Mississauga,
 Properties with this icon are courtesy of
TRREB.
Properties with this icon are courtesy of
TRREB.![]()
Shows 10+++, Immaculate, sun-filled & well-maintained 3 storey freehold townhouse offering 3 beds, 4 baths, 3 living spaces and a finished basement with full bath makes a perfect in-law suite or private guest space. Over 2000 sqft of living space. Highlights include open-concept design, Oak Stairs, pot-lights, hardwood main level, upgraded kitchen, ensuite master and Nest thermostat. Steps to Derry Village Square, with highways 401/407/QEW, parks and schools. Ample visitor parking. Separate entrance to House through garage. Freshly painted with Benjamin Moore with neutral color. Freshly painted deck with beautiful backyard. Walking distance to Derry Village Square & Meadowvale Village Centre enjoy convenient access to Coffee Culture, BMO, Food Basics, No Frills, McDonalds, medical & wellness clinics, and a fitness centre.
- HoldoverDays: 90
- Architectural Style: 3-Storey
- Property Type: Residential Freehold
- Property Sub Type: Att/Row/Townhouse
- DirectionFaces: North
- GarageType: Built-In
- Directions: Derrydale Crescent & McLaughlin Road
- Tax Year: 2024
- Parking Features: Available
- ParkingSpaces: 1
- Parking Total: 2
- WashroomsType1: 1
- WashroomsType1Level: Main
- WashroomsType2: 1
- WashroomsType2Level: Third
- WashroomsType3: 1
- WashroomsType3Level: Third
- WashroomsType4: 1
- WashroomsType4Level: Basement
- BedroomsAboveGrade: 3
- BedroomsBelowGrade: 1
- Interior Features: Other
- Basement: Finished
- Cooling: Central Air
- HeatSource: Gas
- HeatType: Forced Air
- LaundryLevel: Main Level
- ConstructionMaterials: Brick
- Roof: Shingles
- Pool Features: None
- Sewer: Sewer
- Foundation Details: Concrete
- Parcel Number: 140801869
- LotSizeUnits: Feet
- LotDepth: 86.94
- LotWidth: 18.34
- PropertyFeatures: Fenced Yard, Golf, Park, Public Transit, School, Place Of Worship
| School Name | Type | Grades | Catchment | Distance |
|---|---|---|---|---|
| {{ item.school_type }} | {{ item.school_grades }} | {{ item.is_catchment? 'In Catchment': '' }} | {{ item.distance }} |


