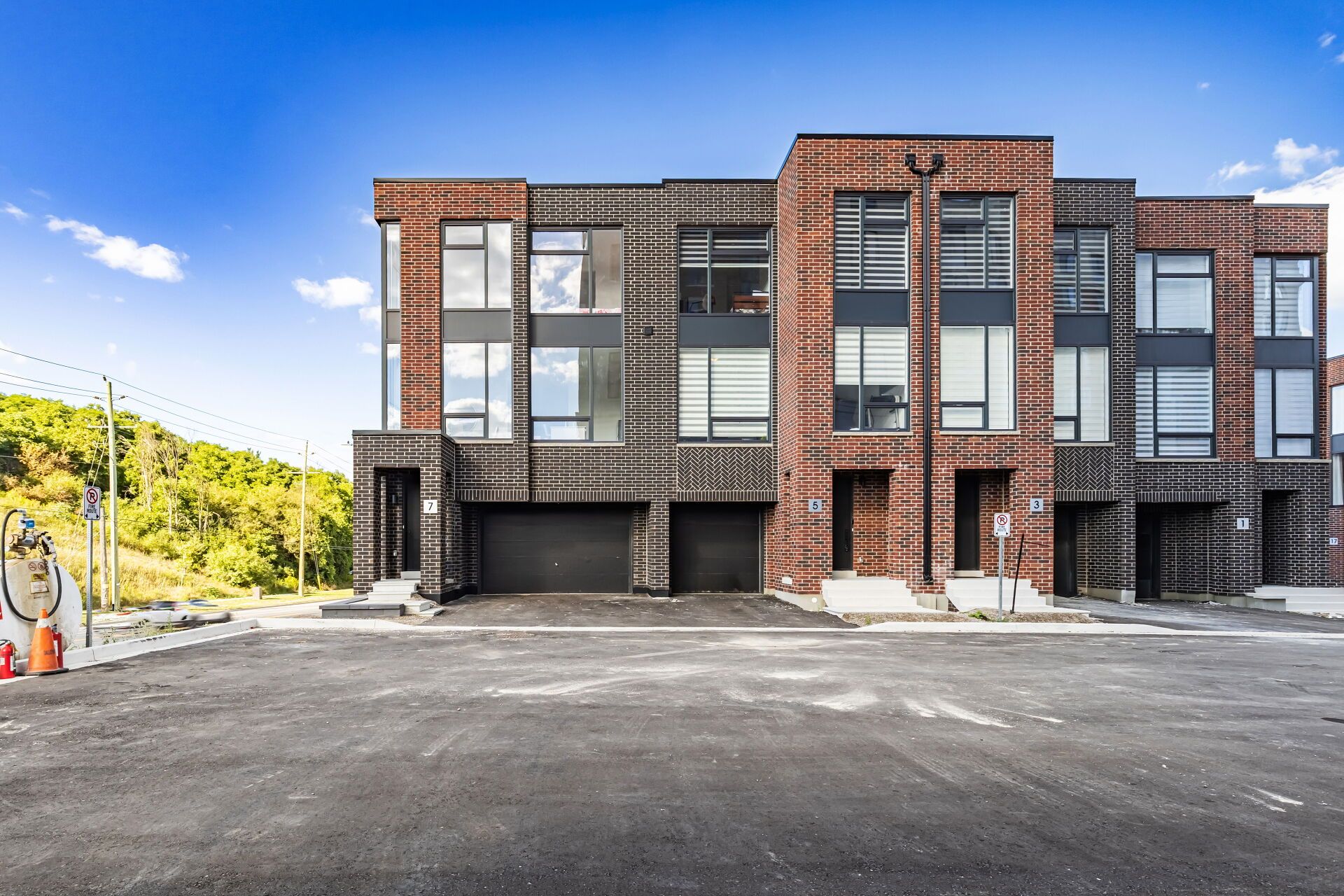$979,900
7 Taylor Court, Caledon, ON L7E 4L2
Bolton West, Caledon,
 Properties with this icon are courtesy of
TRREB.
Properties with this icon are courtesy of
TRREB.![]()
Brand New, Never Lived In Heart of Bolton! Welcome to 7 Taylor Court, a stunning brand-new & never lived in home offering modern design and high-end finishes throughout. This sun-filled property boasts 3 spacious bedrooms, 3 bathrooms, and an open-concept layout perfect for todays lifestyle.The main floor features a bright living room, formal dining room, and a chef-inspired kitchen with a central island, breakfast bar, and elegant quartz countertops. Enjoy hardwood flooring throughout, no carpet anywhere!Upstairs, the primary bedroom includes a walk-in closet and a luxurious 5-piece ensuite with double sinks & Juliette balcony. The second and third bedrooms are generously sized, sharing a conveniently shared bathroom.The finished main floor area offers additional living space, while the unspoiled basement holds potential for a future in-law suite or income-generating apartment.With a double car garage, 4-car parking, and located in one of Boltons most desirable areas, this home is ideal for first-time buyers, families, or investors alike. Don't miss this rare opportunity, homes like this in Bolton don't last long!
- HoldoverDays: 90
- Architectural Style: 3-Storey
- Property Type: Residential Freehold
- Property Sub Type: Att/Row/Townhouse
- DirectionFaces: West
- GarageType: Built-In
- Directions: King St. W. & Station Rd.
- Tax Year: 2025
- Parking Features: Private
- ParkingSpaces: 2
- Parking Total: 4
- WashroomsType1: 1
- WashroomsType1Level: Third
- WashroomsType2: 1
- WashroomsType2Level: Third
- WashroomsType3: 1
- WashroomsType3Level: Second
- BedroomsAboveGrade: 3
- Interior Features: Other
- Basement: Full
- Cooling: Central Air
- HeatSource: Gas
- HeatType: Forced Air
- ConstructionMaterials: Brick, Stone
- Roof: Asphalt Shingle
- Pool Features: None
- Sewer: Sewer
- Foundation Details: Concrete
- LotSizeUnits: Feet
- PropertyFeatures: Park, School
| School Name | Type | Grades | Catchment | Distance |
|---|---|---|---|---|
| {{ item.school_type }} | {{ item.school_grades }} | {{ item.is_catchment? 'In Catchment': '' }} | {{ item.distance }} |


