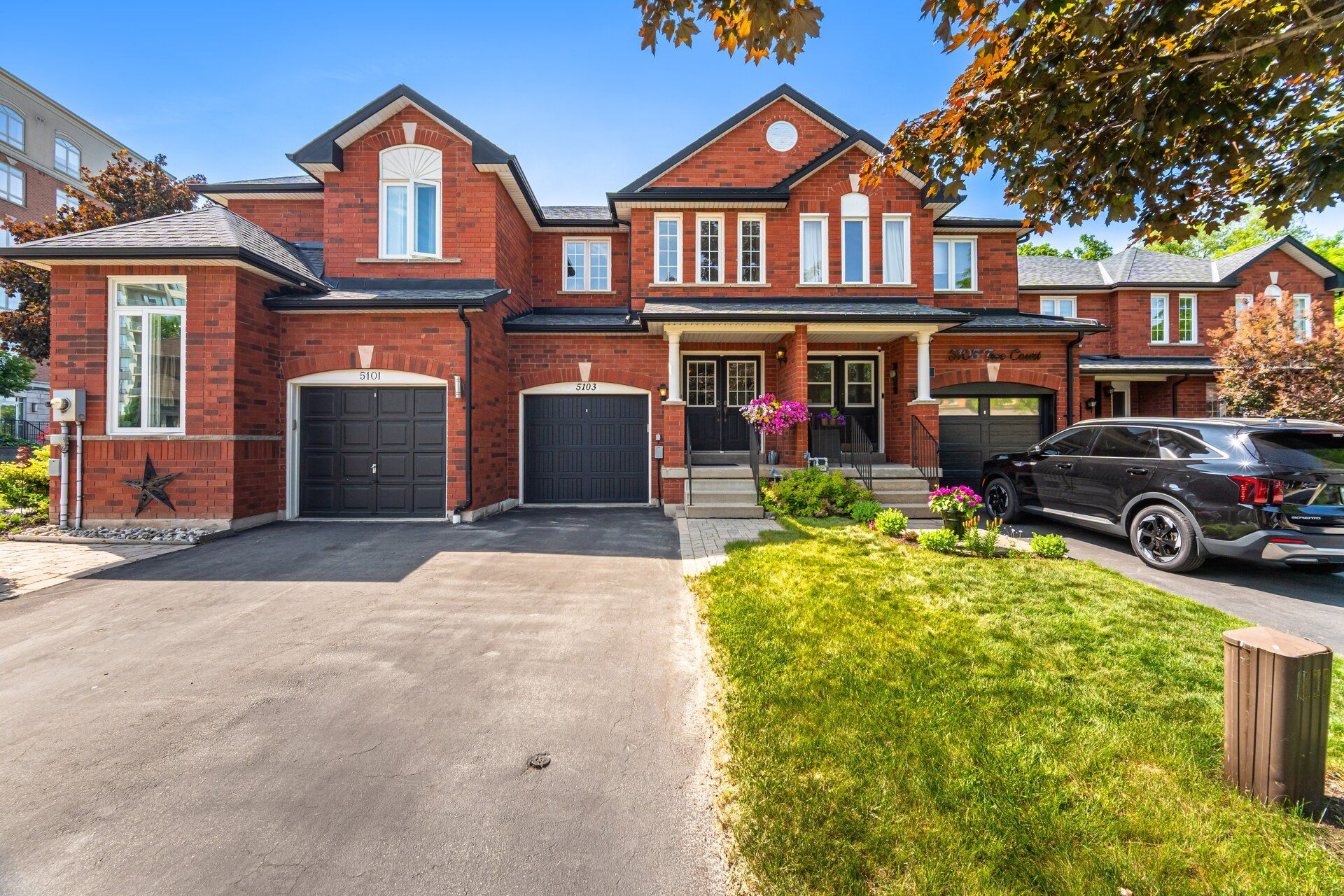$939,900
5103 Tree Court, Burlington, ON L7L 6K3
Uptown, Burlington,
 Properties with this icon are courtesy of
TRREB.
Properties with this icon are courtesy of
TRREB.![]()
Welcome to your new Home! Introducing this spacious and charming Freehold Townhome nestled on a private court in the high demand Uptown area of Burlington. With 3 Bedrooms and 3 Washrooms, this sunlit home offers ample space and comfort. Enjoy Hardwood floors on the main floor. The home features a combined Living & Dining room perfect for entertaining guests or enjoying quality family time. Natural light pours in through large windows, creating a warm & inviting atmosphere. Eat-in Kitchen equipped with an island and lots of storage. The cozy breakfast area flows into a serene and private backyard that backs onto a lush greenspace, perfect for enjoying your morning coffee or relaxing after a long day. You get a feel of countryside living without leaving the city. The primary bedroom offers a 4-piece ensuite and a walk-in closet, with a stunning view of the scenic landscape. Two additional spacious bedrooms, each featuring a large window and ample closet space. Expansive driveway provides abundant parking. Located in a vibrant neighbourhood, you'll have easy access to Burlington's best amenities including Highly Ranked Schools, Parks, Groceries, Restaurants, Public transit, Highways, etc. A must-see home offering luxury, style & prime location!
- HoldoverDays: 90
- Architectural Style: 2-Storey
- Property Type: Residential Freehold
- Property Sub Type: Att/Row/Townhouse
- DirectionFaces: North
- GarageType: Attached
- Directions: Upper Middle Rd/ Appleby Line
- Tax Year: 2024
- Parking Features: Private
- ParkingSpaces: 2
- Parking Total: 3
- WashroomsType1: 1
- WashroomsType1Level: Ground
- WashroomsType2: 2
- WashroomsType2Level: Second
- BedroomsAboveGrade: 3
- Interior Features: Auto Garage Door Remote, Other
- Basement: Full, Unfinished
- Cooling: Central Air
- HeatSource: Gas
- HeatType: Forced Air
- ConstructionMaterials: Brick
- Exterior Features: Backs On Green Belt
- Roof: Asphalt Shingle
- Pool Features: None
- Sewer: Sewer
- Foundation Details: Poured Concrete
- Parcel Number: 071830552
- LotSizeUnits: Feet
- LotDepth: 118.6
- LotWidth: 18.04
- PropertyFeatures: Park, Place Of Worship, Public Transit, Rec./Commun.Centre, School
| School Name | Type | Grades | Catchment | Distance |
|---|---|---|---|---|
| {{ item.school_type }} | {{ item.school_grades }} | {{ item.is_catchment? 'In Catchment': '' }} | {{ item.distance }} |


