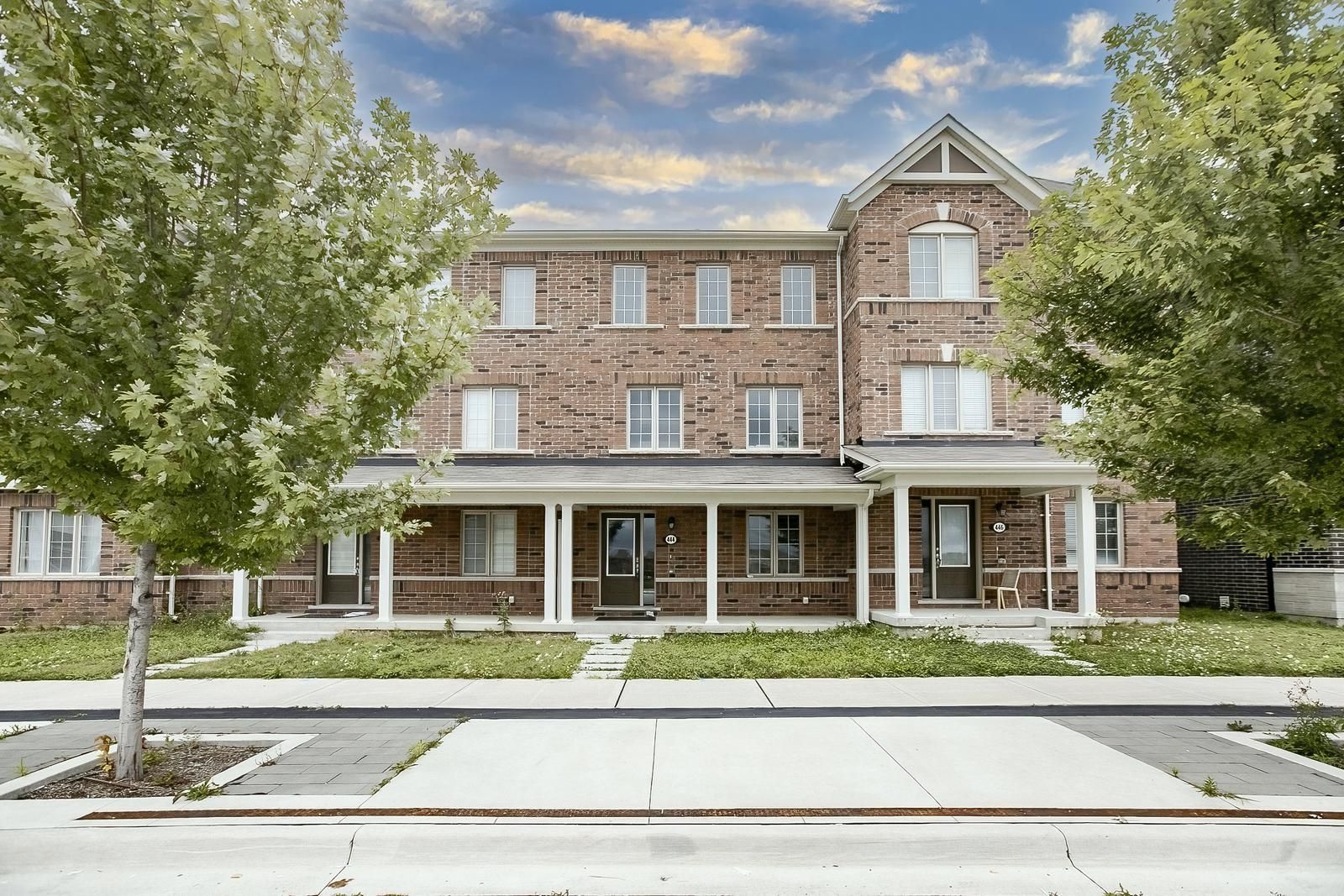$599,000
444 Remembrance Road, Brampton, ON L7A 5E2
Northwest Brampton, Brampton,
 Properties with this icon are courtesy of
TRREB.
Properties with this icon are courtesy of
TRREB.![]()
Absolutely gorgeous and fully renovated 3+1 bedroom townhome in a highly sought-after and convenient location. This beautifully upgraded property offers the perfect combination of modern elegance and everyday functionality. The open-concept design provides a seamless flow throughout the main living areas. The dream kitchen features stainless steel appliances, quartz countertops, a chic backsplash, and sleek cabinetry, with plenty of counter space for cooking and entertaining. Upstairs, you'll find three generous bedrooms filled with natural light, including a primary suite with a walk-in closet. All bathrooms have been fully renovated with contemporary fixtures and designer finishes. Elegant high-quality laminate flooring enhances the sophisticated feel throughout the home. Completing the package is an attached two-car garage for your convenience. Don't miss the chance to call this stunning property your dream home!
- HoldoverDays: 90
- Architectural Style: 3-Storey
- Property Type: Residential Freehold
- Property Sub Type: Att/Row/Townhouse
- DirectionFaces: North
- GarageType: Attached
- Directions: Wanless Dr & Chinguacousy Rd
- Tax Year: 2025
- ParkingSpaces: 1
- Parking Total: 3
- WashroomsType1: 1
- WashroomsType1Level: Main
- WashroomsType2: 1
- WashroomsType2Level: Second
- WashroomsType3: 1
- WashroomsType3Level: Third
- WashroomsType4: 1
- WashroomsType4Level: Third
- BedroomsAboveGrade: 3
- BedroomsBelowGrade: 1
- Interior Features: Other
- Basement: Crawl Space
- Cooling: Central Air
- HeatSource: Gas
- HeatType: Forced Air
- ConstructionMaterials: Brick
- Roof: Asphalt Shingle
- Pool Features: None
- Sewer: Sewer
- Foundation Details: Poured Concrete
- LotSizeUnits: Feet
- LotDepth: 65.62
- LotWidth: 19.82
| School Name | Type | Grades | Catchment | Distance |
|---|---|---|---|---|
| {{ item.school_type }} | {{ item.school_grades }} | {{ item.is_catchment? 'In Catchment': '' }} | {{ item.distance }} |


