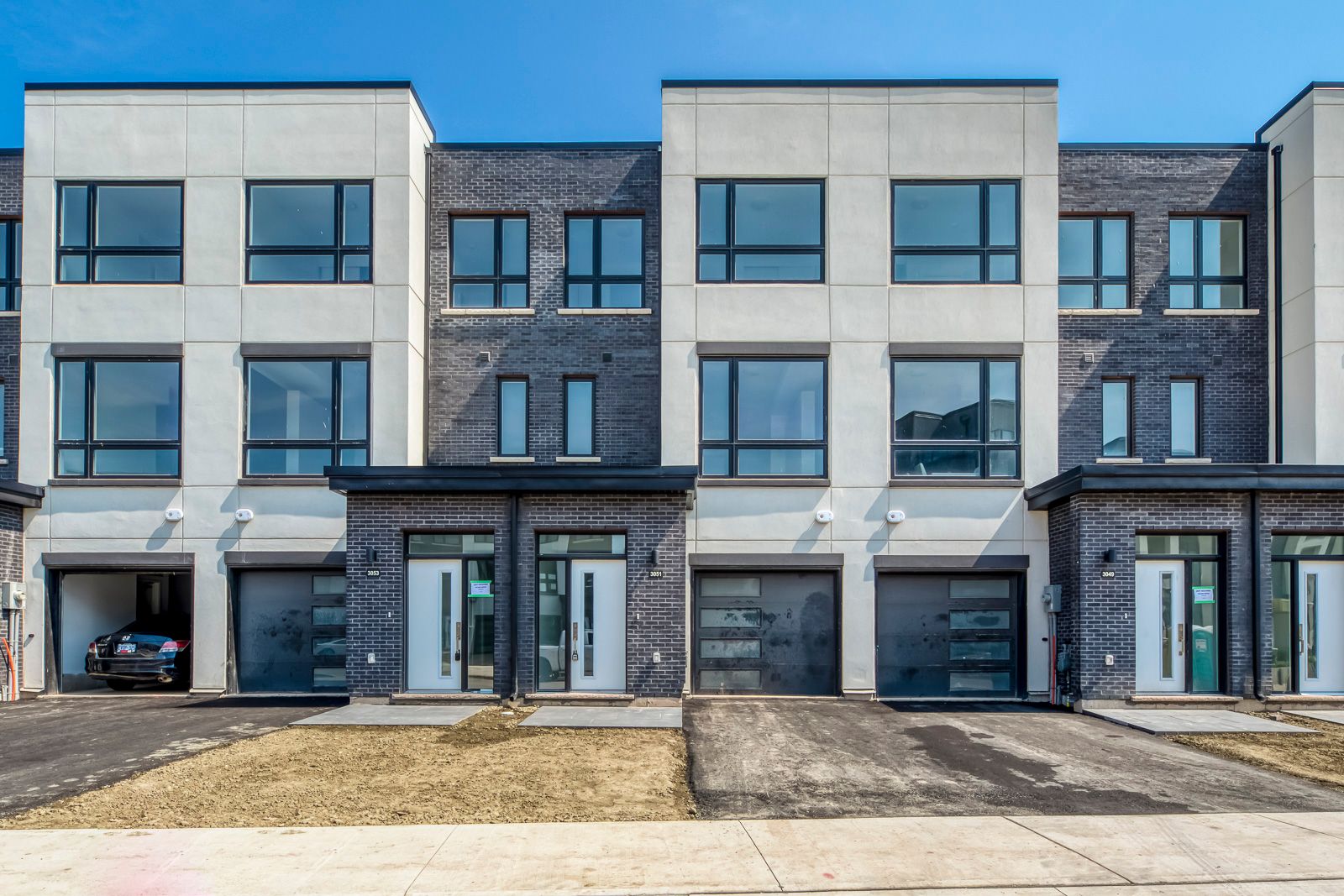$1,249,990
3049 Trailside Drive, Oakville, ON L6M 5R5
1008 - GO Glenorchy, Oakville,
 Properties with this icon are courtesy of
TRREB.
Properties with this icon are courtesy of
TRREB.![]()
This elegant freehold townhome offers 2,277 sq. ft. of thoughtfully designed living space with 3 bedrooms and 3 bathrooms. The main level boasts soaring 10 ceilings, wide-plank flooring, and a sun-filled open concept layout. A gourmet kitchen with Italian cabinetry, quartz finishes, waterfall island, and stainless steel appliances makes the perfect entertaining hub. Walk out to your private terrace, ideal for relaxing or hosting. The primary suite features a spa-inspired ensuite, walk-in closet, and private balcony. Additional highlights include LED lighting, tankless hot water heater, gas BBQ hookup, and outdoor hose bibs in the backyard & garage. Located in a prestigious Oakville neighbourhood, just minutes to top schools, dining, shopping, and major highways/GO Transit. A rare opportunity to own a modern, low-maintenance home in one of the GTAs most desirable communities.Taxes not assessed yet.
- HoldoverDays: 90
- Architectural Style: 3-Storey
- Property Type: Residential Freehold
- Property Sub Type: Att/Row/Townhouse
- DirectionFaces: West
- GarageType: Built-In
- Directions: Dundas St W & Neyagawa St
- Tax Year: 2025
- Parking Features: Available
- ParkingSpaces: 1
- Parking Total: 2
- WashroomsType1: 1
- WashroomsType1Level: Second
- WashroomsType2: 1
- WashroomsType2Level: Third
- WashroomsType3: 1
- WashroomsType3Level: Third
- BedroomsAboveGrade: 3
- Interior Features: Carpet Free
- Basement: None
- Cooling: Central Air
- HeatSource: Gas
- HeatType: Forced Air
- ConstructionMaterials: Brick
- Roof: Asphalt Shingle
- Pool Features: None
- Sewer: Sewer
- Foundation Details: Concrete
- Parcel Number: 249297488
- LotSizeUnits: Feet
- LotDepth: 98.04
- LotWidth: 18.09
- PropertyFeatures: Clear View, Park, Public Transit, Ravine, School
| School Name | Type | Grades | Catchment | Distance |
|---|---|---|---|---|
| {{ item.school_type }} | {{ item.school_grades }} | {{ item.is_catchment? 'In Catchment': '' }} | {{ item.distance }} |


